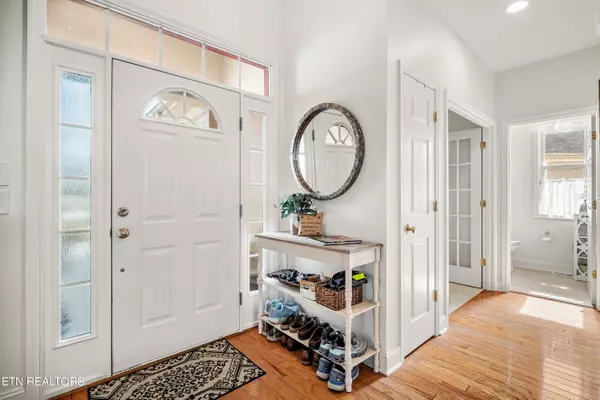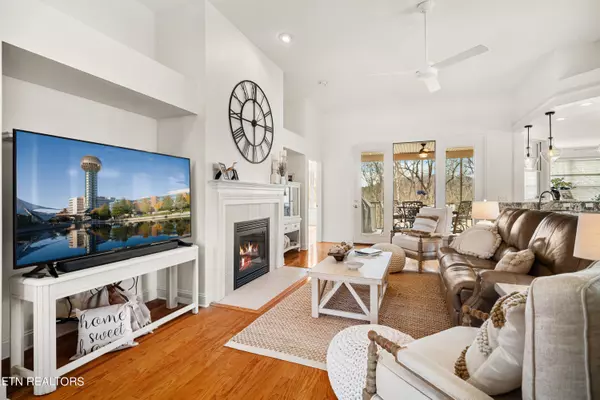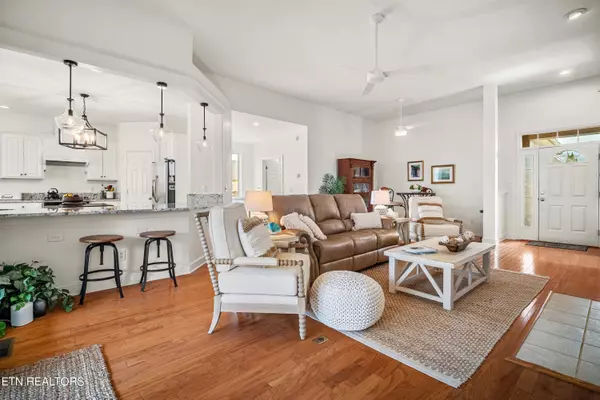$575,000
$599,000
4.0%For more information regarding the value of a property, please contact us for a free consultation.
3 Beds
3 Baths
2,903 SqFt
SOLD DATE : 05/31/2024
Key Details
Sold Price $575,000
Property Type Single Family Home
Sub Type Residential
Listing Status Sold
Purchase Type For Sale
Square Footage 2,903 sqft
Price per Sqft $198
Subdivision Rarity Bay
MLS Listing ID 1255097
Sold Date 05/31/24
Style Traditional
Bedrooms 3
Full Baths 2
Half Baths 1
HOA Fees $91/ann
Originating Board East Tennessee REALTORS® MLS
Year Built 2003
Lot Size 9,147 Sqft
Acres 0.21
Property Description
Welcome to your newly renovated residence in picturesque Rarity Bay. This partially turnkey home is perfect for anyone who loves to keep active. With over 2900 sqft of newly renovated space with seasonal lake views, this home could be your new adventure in living in a gated community. Enjoy a short walk to play pickleball or tennis in the morning, lounge by the pool in the afternoon, ride horses at dusk then meet friends for dinner at the Bay Bistro. Located only a short drive from the most visited national park in the country, The Great Smoky Mountains, is sure to bring about lots of daily activities. If boating is a must, this home offers an optional deck 26' boat available for purchase & a covered leased boat slip with a lift in Rarity Bay on Tellico Lake, just a short golf cart ride from the home.
The remodeled kitchen (2022) includes granite counter tops, drawer microwave and stainless-steel oven. A new optional floating antique island with a walnut stain. The kitchen is designed with 2 levels of countertops, an eat-in bar and a countertop height level space. The lighting improvements include 3 new pendant lights and a black chandelier.
The main level consists of a primary suite with 2 closets, a great room, covered/screened in deck, full study, powder room, laundry room, kitchen, breakfast room, & 2 car garage.
The newly remodeled lower level (2022) is perfect for weekend guests. The lower level has opened up a wall and adding an entertainment room. In addition to new space, the lower level consists of a family room, 2 guest bedrooms, full bath, bar, hidden wine cellar, covered patio, and extra unfinished storage/workout space.
This easy to maintain home is a perfect home for a part-time or full time residency. It's an easy lock & leave home. The home includes lawn mowing, landscaping, spring mulch, hedge trimming & irrigation maintenance for under $200 per month.
Schedule your visit today and see why this is the perfect home for relaxing & staying active.
Location
State TN
County Monroe County - 33
Area 0.21
Rooms
Family Room Yes
Other Rooms Basement Rec Room, LaundryUtility, DenStudy, Bedroom Main Level, Extra Storage, Breakfast Room, Great Room, Family Room, Mstr Bedroom Main Level, Split Bedroom
Basement Finished, Walkout
Dining Room Breakfast Bar, Formal Dining Area, Breakfast Room
Interior
Interior Features Cathedral Ceiling(s), Pantry, Walk-In Closet(s), Breakfast Bar
Heating Central, Natural Gas, Electric
Cooling Central Cooling
Flooring Carpet, Hardwood, Tile
Fireplaces Number 1
Fireplaces Type Gas Log
Appliance Dishwasher, Disposal, Gas Grill, Microwave, Range, Refrigerator, Smoke Detector
Heat Source Central, Natural Gas, Electric
Laundry true
Exterior
Exterior Feature Irrigation System, Patio, Porch - Covered, Porch - Screened, Deck, Cable Available (TV Only)
Parking Features Garage Door Opener, Attached, Main Level
Garage Spaces 2.0
Garage Description Attached, Garage Door Opener, Main Level, Attached
Pool true
Community Features Sidewalks
Amenities Available Clubhouse, Storage, Golf Course, Recreation Facilities, Pool, Tennis Court(s)
View Seasonal Lake View
Porch true
Total Parking Spaces 2
Garage Yes
Building
Lot Description Private, Golf Community
Faces Hwy 72 to Rarity Bay, Left onto Wood Duck, Right onto Kingbird, Left onto Heron, home will be on your left.
Sewer Public Sewer, Septic Tank
Water Public
Architectural Style Traditional
Structure Type Stone,Synthetic Stucco,Frame
Others
Restrictions Yes
Tax ID 019D B 030.00
Security Features Gated Community
Energy Description Electric, Gas(Natural)
Read Less Info
Want to know what your home might be worth? Contact us for a FREE valuation!

Our team is ready to help you sell your home for the highest possible price ASAP
"My job is to find and attract mastery-based agents to the office, protect the culture, and make sure everyone is happy! "






