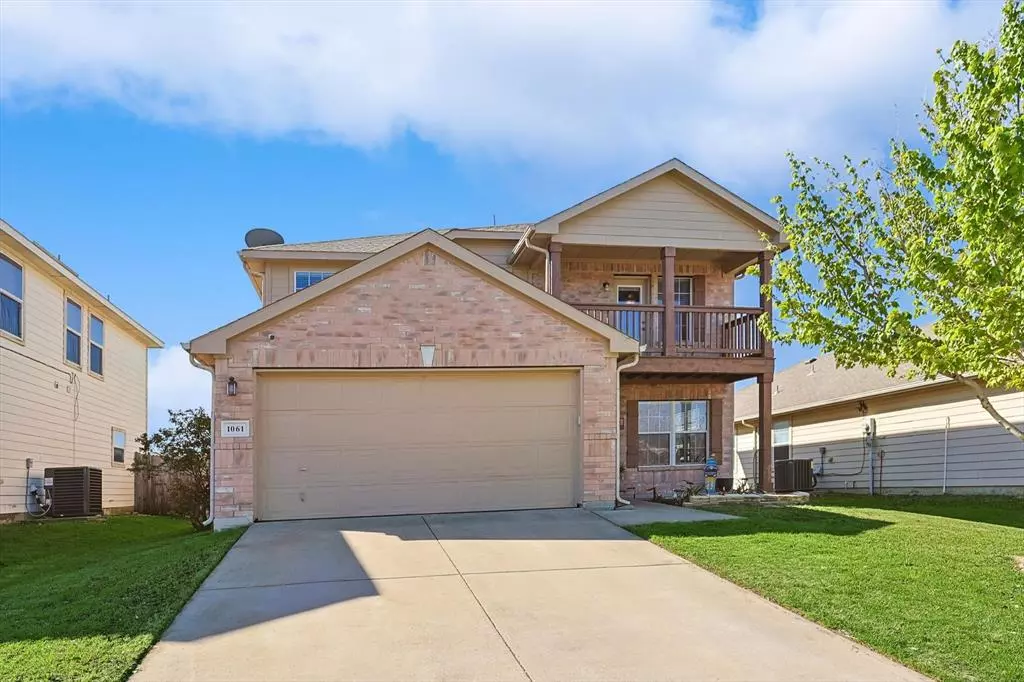$325,000
For more information regarding the value of a property, please contact us for a free consultation.
3 Beds
3 Baths
1,920 SqFt
SOLD DATE : 06/04/2024
Key Details
Property Type Single Family Home
Sub Type Single Family Residence
Listing Status Sold
Purchase Type For Sale
Square Footage 1,920 sqft
Price per Sqft $169
Subdivision Sendera Ranch
MLS Listing ID 20569579
Sold Date 06/04/24
Style Traditional
Bedrooms 3
Full Baths 2
Half Baths 1
HOA Fees $40/qua
HOA Y/N Mandatory
Year Built 2005
Annual Tax Amount $7,187
Lot Size 5,662 Sqft
Acres 0.13
Property Description
Welcome to this charming 2-story home offering a blend of modern updates & classic comforts. The open floor plan seamlessly connects the living, dining, and updated kitchen, creating an ideal space for entertaining or enjoying family dinners. The recently updated kitchen is a chef's delight, featuring sleek countertops, SS appliances, ample cabinet space, & convenient island seating for casual dining. Upstairs you'll find a bonus living or play room with balcony & 3 generously sized bedrooms. The primary suite is a tranquil retreat, complete with beautifully updated luxurious en-suite bath with dual vanity, lighted mirrors & tile shower.
One of the highlights of this home is the expansive covered patio, perfect for outdoor gatherings or unwinding after a long day. Whether you're hosting a BBQ or enjoying morning coffee, this outdoor space offers endless possibilities for relaxation and enjoyment.
Located in desirable NWISD-this is the perfect place to call home. Close to HOA Pool
Location
State TX
County Tarrant
Community Club House, Community Pool, Curbs, Fishing, Greenbelt, Jogging Path/Bike Path, Park, Playground, Sidewalks
Direction Hwy 287 North, exit Avondale-Haslet, Right on Avondale-Haslet, Left at Willow Springs Road, Right on Sendera Ranch Blvd, Left on Cedar Post Drive, Right on Day Dream Drive, Left on Castle Top Drive. 1061 Castle Top Drive on the right.
Rooms
Dining Room 2
Interior
Interior Features Cable TV Available, Decorative Lighting, Eat-in Kitchen, Flat Screen Wiring, Granite Counters, High Speed Internet Available, Kitchen Island, Open Floorplan, Pantry, Walk-In Closet(s)
Heating Central, Electric
Cooling Ceiling Fan(s), Central Air, Electric
Flooring Luxury Vinyl Plank
Fireplaces Number 1
Fireplaces Type Wood Burning
Appliance Dishwasher, Disposal, Electric Cooktop, Electric Range, Electric Water Heater, Microwave
Heat Source Central, Electric
Laundry Electric Dryer Hookup, Utility Room, Full Size W/D Area, Washer Hookup
Exterior
Exterior Feature Balcony, Covered Deck, Covered Patio/Porch, Rain Gutters, Private Yard
Garage Spaces 2.0
Fence Wood
Community Features Club House, Community Pool, Curbs, Fishing, Greenbelt, Jogging Path/Bike Path, Park, Playground, Sidewalks
Utilities Available City Sewer, City Water, Concrete, Curbs, Electricity Connected, Individual Water Meter, Sidewalk
Roof Type Composition
Total Parking Spaces 2
Garage Yes
Building
Lot Description Few Trees, Interior Lot, Landscaped, Sprinkler System
Story Two
Foundation Slab
Level or Stories Two
Structure Type Brick,Fiber Cement,Siding
Schools
Elementary Schools Sendera Ranch
Middle Schools Wilson
High Schools Eaton
School District Northwest Isd
Others
Restrictions Deed
Ownership Grey, Kristin
Acceptable Financing Cash, Conventional, FHA, VA Loan
Listing Terms Cash, Conventional, FHA, VA Loan
Financing FHA
Special Listing Condition Aerial Photo, Deed Restrictions
Read Less Info
Want to know what your home might be worth? Contact us for a FREE valuation!

Our team is ready to help you sell your home for the highest possible price ASAP

©2024 North Texas Real Estate Information Systems.
Bought with Katie Lira • Keller Williams Realty

"My job is to find and attract mastery-based agents to the office, protect the culture, and make sure everyone is happy! "

