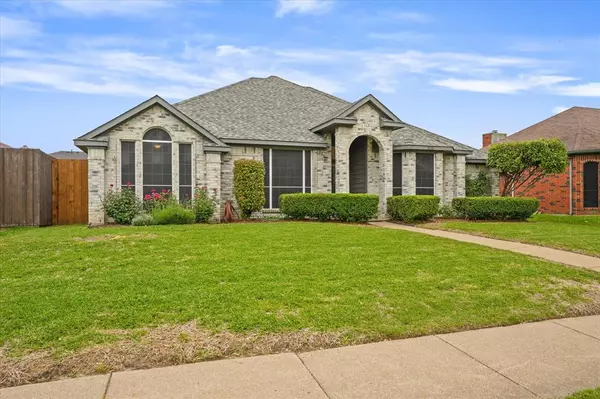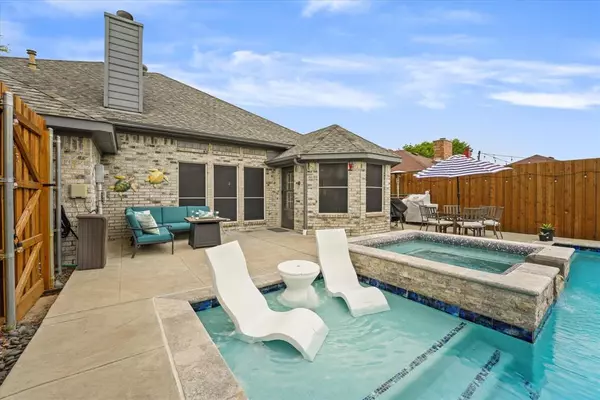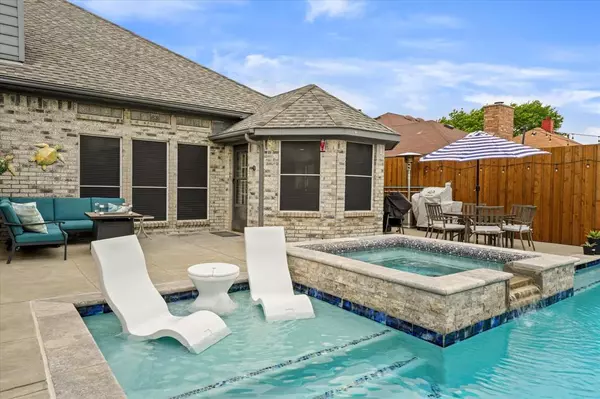$350,000
For more information regarding the value of a property, please contact us for a free consultation.
3 Beds
2 Baths
1,797 SqFt
SOLD DATE : 06/04/2024
Key Details
Property Type Single Family Home
Sub Type Single Family Residence
Listing Status Sold
Purchase Type For Sale
Square Footage 1,797 sqft
Price per Sqft $194
Subdivision Creek Crossing Estates
MLS Listing ID 20585397
Sold Date 06/04/24
Style Traditional
Bedrooms 3
Full Baths 2
HOA Y/N None
Year Built 1992
Lot Size 7,013 Sqft
Acres 0.161
Property Description
This charming abode offers a perfect blend of comfort, style, and relaxation. This property boasts 3 bedrooms, 2 bathrooms, & an enticing feature that will make every day feel like a vacation—a stunning pool with a spa! As you step inside, you'll immediately notice the fresh paint, new flooring, & elegant baseboards. The updated light fixtures add a touch of modern sophistication, illuminating the space with warmth and charm. Love spending time outdoors? The backyard oasis awaits with its recently installed 8 ft cedar board on board privacy fence, ensuring privacy as you soak up the sun or entertain guests by the poolside. With drip soaker lines surrounding the exterior, maintaining the recently updated landscaping is a breeze. But that's not all—a generator plug installed on the back porch ensures you'll never be left in the dark during unexpected power outages. Located in close proximity to schools, this property offers the ideal combination of convenience & serenity. Schedule today!
Location
State TX
County Dallas
Direction Get on I-20 W in Balch Springs from Faithon P Lucas Sr Blvd and S Beltline Rd. Continue on I-20 W. Take US-175 W to Griffin St W in Dallas. Take exit 284A from I-45 N. Continue on Griffin St W to your destination.
Rooms
Dining Room 2
Interior
Interior Features Cable TV Available, Decorative Lighting, Eat-in Kitchen, Flat Screen Wiring, High Speed Internet Available, Kitchen Island, Open Floorplan, Walk-In Closet(s)
Flooring Vinyl
Fireplaces Number 1
Fireplaces Type Living Room
Appliance Dishwasher, Disposal, Microwave
Laundry Electric Dryer Hookup, In Hall, Utility Room, Full Size W/D Area, Washer Hookup
Exterior
Garage Spaces 2.0
Fence Wood
Pool In Ground, Pool/Spa Combo
Utilities Available City Sewer, City Water
Roof Type Composition
Total Parking Spaces 2
Garage Yes
Private Pool 1
Building
Story One
Foundation Slab
Level or Stories One
Structure Type Brick,Siding
Schools
Elementary Schools Smith
Middle Schools Berry
High Schools Horn
School District Mesquite Isd
Others
Ownership Jeremy Jurik & Mistydawn Jurik
Acceptable Financing Cash, Conventional, FHA, VA Loan
Listing Terms Cash, Conventional, FHA, VA Loan
Financing FHA
Special Listing Condition Aerial Photo
Read Less Info
Want to know what your home might be worth? Contact us for a FREE valuation!

Our team is ready to help you sell your home for the highest possible price ASAP

©2024 North Texas Real Estate Information Systems.
Bought with Angela Deacon • Independent Realty

"My job is to find and attract mastery-based agents to the office, protect the culture, and make sure everyone is happy! "






