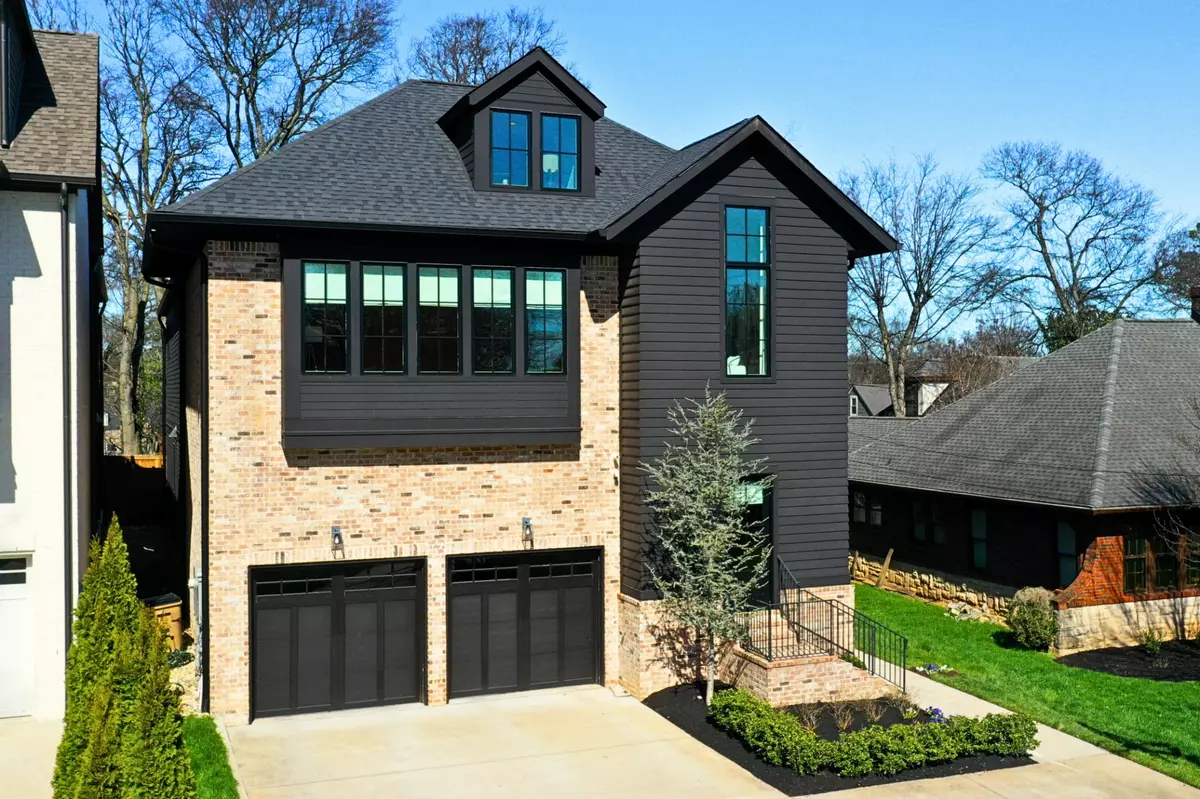$1,980,000
$2,000,000
1.0%For more information regarding the value of a property, please contact us for a free consultation.
5 Beds
5 Baths
5,192 SqFt
SOLD DATE : 06/05/2024
Key Details
Sold Price $1,980,000
Property Type Single Family Home
Sub Type Horizontal Property Regime - Detached
Listing Status Sold
Purchase Type For Sale
Square Footage 5,192 sqft
Price per Sqft $381
Subdivision Green Hills
MLS Listing ID 2629650
Sold Date 06/05/24
Bedrooms 5
Full Baths 5
HOA Y/N No
Year Built 2020
Annual Tax Amount $12,493
Lot Size 10,018 Sqft
Acres 0.23
Property Description
Indulge in the epitome of luxury living with this exquisite home, boasting over 5000 square feet of meticulously crafted elegance. Nestled in an idyllic location this quiet location offers unparalleled convenience to upscale shopping, vibrant dining spots, esteemed universities & medical facilities. The open, light-filled home adorned w/ 10-foot ceilings & modern finishes seamlessly integrates functionality with style, featuring high-end cabinets, marble & quartz countertops, & brass fixtures throughout. The gourmet kitchen is a culinary haven, equipped with a Bertazzoni full gas range, Venetian plaster range hood, stainless column refrigerator/freezer, & a serving bar with a beverage center and ice machine. A working pantry provides ample storage and organizational space for all your culinary needs. Retreat to the luxurious primary suite, boasting a spacious walk-in shower, a free-standing tub, & designer finishes. 3-story flexible floor plan, room to expand.
Location
State TN
County Davidson County
Rooms
Main Level Bedrooms 1
Interior
Interior Features Extra Closets, High Ceilings, Pantry, Storage, Walk-In Closet(s), High Speed Internet, Kitchen Island
Heating Central, Furnace, Heat Pump, Natural Gas
Cooling Central Air, Electric
Flooring Finished Wood, Tile
Fireplaces Number 1
Fireplace Y
Appliance Dishwasher, Disposal, Ice Maker, Microwave, Refrigerator
Exterior
Exterior Feature Garage Door Opener, Smart Irrigation, Irrigation System
Garage Spaces 2.0
Utilities Available Electricity Available, Water Available
Waterfront false
View Y/N false
Roof Type Shingle
Parking Type Attached - Front, Concrete
Private Pool false
Building
Lot Description Level
Story 3
Sewer Public Sewer
Water Public
Structure Type Fiber Cement
New Construction false
Schools
Elementary Schools Waverly-Belmont Elementary School
Middle Schools John Trotwood Moore Middle
High Schools Hillsboro Comp High School
Others
Senior Community false
Read Less Info
Want to know what your home might be worth? Contact us for a FREE valuation!

Our team is ready to help you sell your home for the highest possible price ASAP

© 2024 Listings courtesy of RealTrac as distributed by MLS GRID. All Rights Reserved.

"My job is to find and attract mastery-based agents to the office, protect the culture, and make sure everyone is happy! "






