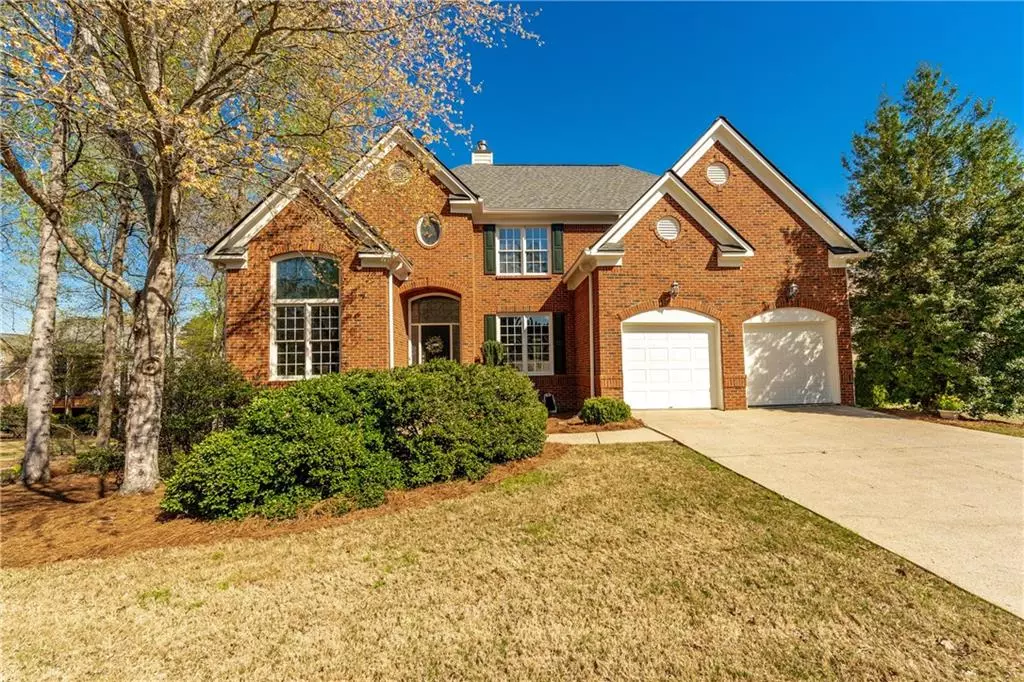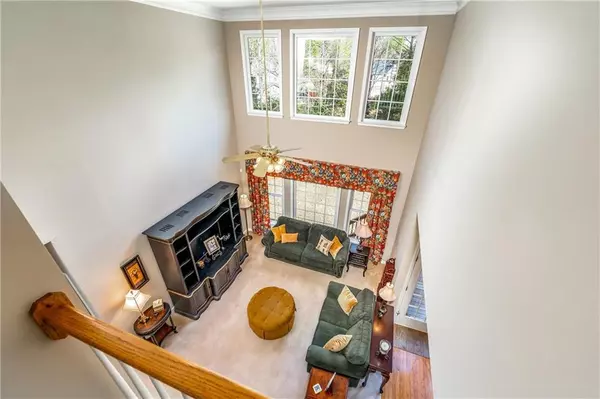$685,000
$675,000
1.5%For more information regarding the value of a property, please contact us for a free consultation.
4 Beds
3 Baths
3,201 SqFt
SOLD DATE : 05/30/2024
Key Details
Sold Price $685,000
Property Type Single Family Home
Sub Type Single Family Residence
Listing Status Sold
Purchase Type For Sale
Square Footage 3,201 sqft
Price per Sqft $213
Subdivision Foxhall
MLS Listing ID 7363446
Sold Date 05/30/24
Style Traditional
Bedrooms 4
Full Baths 3
Construction Status Resale
HOA Fees $927
HOA Y/N Yes
Originating Board First Multiple Listing Service
Year Built 1996
Annual Tax Amount $1,262
Tax Year 2023
Lot Size 0.446 Acres
Acres 0.4456
Property Description
Step into timeless elegance with this traditional brick home nestled on nearly half an acre of lush grounds and located on a cul-de-sac. Your private retreat awaits with a fenced, flat backyard providing serenity and space for any sport or activity. Outdoor living is elevated with an entertaining deck, covered patio with swings, and a garden plot for green thumbs. Upon entry, be greeted by the grandeur of a two-story foyer, quiet study, and family room, flooded with natural light from the abundance of windows. The seamless flow from the family room with its stately brick fireplace to the kitchen invites gatherings with family and friends. With a kitchen island, hardwood floors, fresh paint and lower cabinet drawers enhancing functionality, indulge your culinary senses with new stainless steel appliances, an expansive amount of counter space, and bright breakfast area in the heart of the home. This meticulously crafted residence boasts a main level bedroom and full bath creating a warm and inviting atmosphere for guests or a much desired home office. Retreat to the oversize primary suite, boasting a cozy fireplace, sitting area, and built-in bookcases. The renovated primary bath exudes sophistication with vaulted ceilings, separate soaking tub, his and her sinks and vanity, new marble tile flooring, shower, and paint, complementing the spacious walk-in closet. Two roomy bedrooms and a full bath are also located upstairs. Entertain, craft, or workout with ease in the full, finished daylight basement, complete with three additional roomy storage areas with shelving and a workbench for all your organizational needs. Move-in ready with a 4-year-old roof and 5-year-old water heater. Community amenities including a clubhouse, playground, basketball, tennis courts, and a sparkling pool are literally just steps away! Don't miss this opportunity to live in luxury with every convenience at your fingertips. Seller is offering a one year HSA Home Warranty for the buyer at closing.
Location
State GA
County Cherokee
Lake Name None
Rooms
Bedroom Description Oversized Master,Sitting Room
Other Rooms None
Basement Bath/Stubbed, Daylight, Exterior Entry, Finished, Full, Interior Entry
Main Level Bedrooms 1
Dining Room Separate Dining Room
Interior
Interior Features Bookcases, Disappearing Attic Stairs, Double Vanity, Entrance Foyer 2 Story, High Ceilings 9 ft Lower, High Ceilings 10 ft Main, High Speed Internet, Tray Ceiling(s), Walk-In Closet(s)
Heating Central, Forced Air, Natural Gas, Zoned
Cooling Central Air, Electric, Zoned
Flooring Carpet, Hardwood, Laminate, Marble
Fireplaces Number 1
Fireplaces Type Family Room, Gas Log, Gas Starter, Master Bedroom
Window Features Double Pane Windows,Insulated Windows
Appliance Dishwasher, Disposal, Dryer, Electric Range, Gas Water Heater, Range Hood, Refrigerator, Self Cleaning Oven, Tankless Water Heater, Washer
Laundry Laundry Room, Main Level
Exterior
Exterior Feature Private Yard, Rain Gutters, Private Entrance
Parking Features Attached, Driveway, Garage, Garage Door Opener, Garage Faces Front, Kitchen Level, Level Driveway
Garage Spaces 2.0
Fence Back Yard, Fenced, Wood
Pool None
Community Features Clubhouse, Homeowners Assoc, Pool, Tennis Court(s)
Utilities Available Cable Available, Electricity Available, Natural Gas Available, Sewer Available, Underground Utilities, Water Available
Waterfront Description None
View Other
Roof Type Shingle
Street Surface Asphalt,Paved
Accessibility None
Handicap Access None
Porch Deck, Patio, Rear Porch
Private Pool false
Building
Lot Description Back Yard, Cul-De-Sac, Front Yard, Landscaped, Level, Private
Story Three Or More
Foundation Concrete Perimeter
Sewer Public Sewer
Water Public
Architectural Style Traditional
Level or Stories Three Or More
Structure Type Brick Front
New Construction No
Construction Status Resale
Schools
Elementary Schools Arnold Mill
Middle Schools Mill Creek
High Schools River Ridge
Others
HOA Fee Include Maintenance Grounds,Reserve Fund,Swim,Tennis
Senior Community no
Restrictions true
Tax ID 15N29C 145
Special Listing Condition None
Read Less Info
Want to know what your home might be worth? Contact us for a FREE valuation!

Our team is ready to help you sell your home for the highest possible price ASAP

Bought with Berkshire Hathaway HomeServices Georgia Properties
"My job is to find and attract mastery-based agents to the office, protect the culture, and make sure everyone is happy! "






