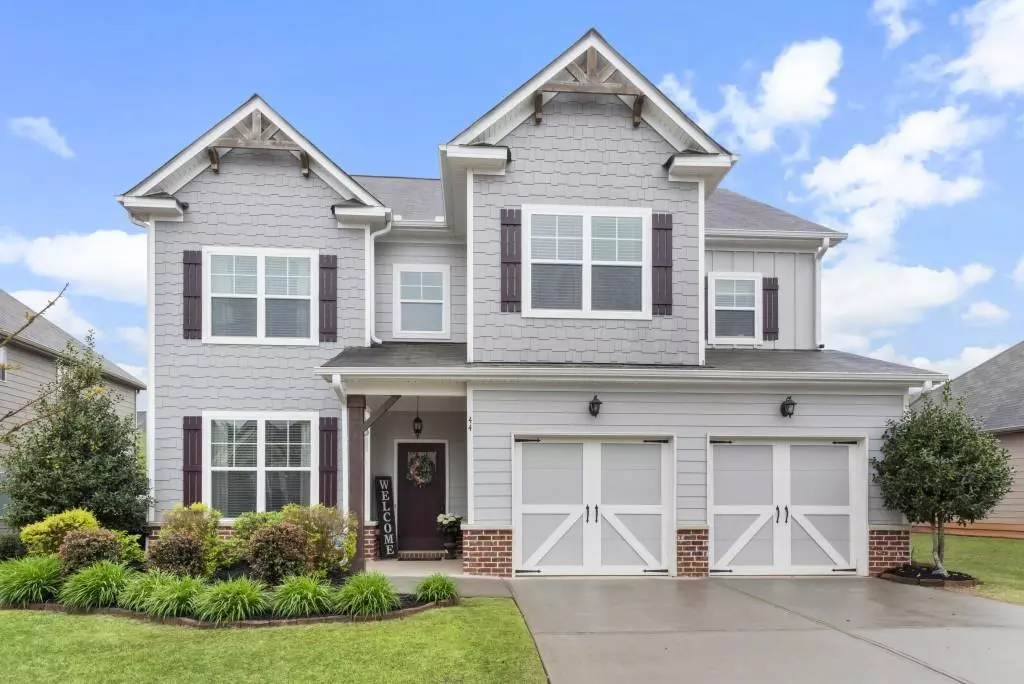$475,000
$469,000
1.3%For more information regarding the value of a property, please contact us for a free consultation.
5 Beds
3 Baths
2,866 SqFt
SOLD DATE : 06/03/2024
Key Details
Sold Price $475,000
Property Type Single Family Home
Sub Type Single Family Residence
Listing Status Sold
Purchase Type For Sale
Square Footage 2,866 sqft
Price per Sqft $165
Subdivision Oakleigh Pointe
MLS Listing ID 7367337
Sold Date 06/03/24
Style Craftsman,Traditional
Bedrooms 5
Full Baths 3
Construction Status Resale
HOA Fees $500
HOA Y/N No
Originating Board First Multiple Listing Service
Year Built 2017
Annual Tax Amount $4,861
Tax Year 2023
Lot Size 8,276 Sqft
Acres 0.19
Property Description
Hurry to this immaculate 5 bedroom 3 bathroom home on a level lot with a large fenced backyard for room to play! Situated in the fabulous Oakleigh Pointe subdivision with top tier amenities including an impressive clubhouse, swimming pool with slide & splash pad, playground, tennis, and plenty of sidewalks for walking. Step into this Craftsman inspired home with stately coffered ceilings in the dining room, gleaming hardwoods on main, & guest suite on main. Upgraded kitchen with granite, tile backsplash, stainless appliances including a double oven, gas range, microwave and dishwasher. Large pantry. Kitchen overlooking the large living room with cozy fireplace and plenty of room for your furniture. The outside space is a show stopper. Screened in porch is perfect for relaxing. Extended patio for grilling, large grassy backyard with a privacy fence & a cute newer storage building to store your tools. Flex space upstairs is perfect for gaming or watching movies. Expansive Master suite boasts trey ceilings, & sitting area/work nook. Walk-in-closet. Luxurious Master bathroom offers tiled floors, shower and surround on garden tub, all w/ bronze colored fixtures. Spacious secondary rooms w/ plenty of closet space. Neutral paint throughout. Move right in!!
Location
State GA
County Paulding
Lake Name None
Rooms
Bedroom Description Oversized Master,Sitting Room
Other Rooms Outbuilding, Shed(s)
Basement None
Main Level Bedrooms 1
Dining Room Seats 12+
Interior
Interior Features Coffered Ceiling(s), Double Vanity, Walk-In Closet(s)
Heating Central, Natural Gas, Zoned
Cooling Central Air, Electric
Flooring Carpet, Hardwood
Fireplaces Number 1
Fireplaces Type Living Room
Window Features Double Pane Windows
Appliance Dishwasher, Double Oven, Gas Range, Microwave
Laundry Laundry Room, Upper Level
Exterior
Exterior Feature Storage
Parking Features Attached, Garage
Garage Spaces 2.0
Fence Back Yard, Fenced, Privacy
Pool None
Community Features Clubhouse, Homeowners Assoc, Playground, Pool, Tennis Court(s)
Utilities Available Cable Available, Electricity Available, Natural Gas Available, Sewer Available, Underground Utilities, Water Available
Waterfront Description None
View Other
Roof Type Composition,Shingle
Street Surface Paved
Accessibility None
Handicap Access None
Porch Covered, Patio, Screened
Private Pool false
Building
Lot Description Back Yard, Landscaped, Level
Story Two
Foundation Slab
Sewer Public Sewer
Water Public
Architectural Style Craftsman, Traditional
Level or Stories Two
Structure Type Concrete,HardiPlank Type
New Construction No
Construction Status Resale
Schools
Elementary Schools Roland W. Russom
Middle Schools East Paulding
High Schools East Paulding
Others
HOA Fee Include Swim,Tennis
Senior Community no
Restrictions true
Tax ID 078996
Ownership Fee Simple
Acceptable Financing Cash, Conventional, FHA, VA Loan
Listing Terms Cash, Conventional, FHA, VA Loan
Financing no
Special Listing Condition None
Read Less Info
Want to know what your home might be worth? Contact us for a FREE valuation!

Our team is ready to help you sell your home for the highest possible price ASAP

Bought with Virtual Properties Realty.com
"My job is to find and attract mastery-based agents to the office, protect the culture, and make sure everyone is happy! "






