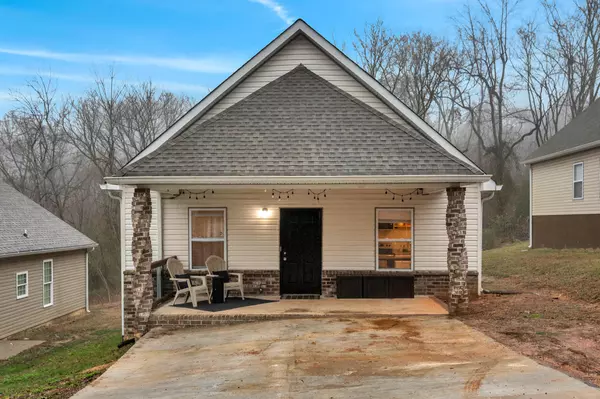$239,500
$244,500
2.0%For more information regarding the value of a property, please contact us for a free consultation.
3 Beds
2 Baths
1,428 SqFt
SOLD DATE : 06/05/2024
Key Details
Sold Price $239,500
Property Type Single Family Home
Sub Type Single Family Residence
Listing Status Sold
Purchase Type For Sale
Square Footage 1,428 sqft
Price per Sqft $167
MLS Listing ID 1386808
Sold Date 06/05/24
Style Contemporary
Bedrooms 3
Full Baths 2
Originating Board Greater Chattanooga REALTORS®
Year Built 2021
Lot Size 0.320 Acres
Acres 0.32
Lot Dimensions 100x140
Property Description
**PRICE REDUCTION!**
Newer construction, open-concept living space, vaulted ceilings, sprawling bedrooms, master on main, low-maintenance, convenient location... this home hits all the high points!
Built in 2021, this beautifully modern home with expansive bedrooms is well-suited for buyers looking for a low-maintenance property on a quiet street without sacrificing convenience. Upon pulling into the driveway, you'll immediately notice the over-sized porch that stirs nostalgia for a time when neighbors connected over evening and weekend rocking chair conversations. Once you enter the home, you'll immediately notice the vaulted ceiling and open living space, perfect for entertaining. Down the hallway you will find a smaller bedroom that would make a sweet nursery or a cozy office, as well as two sprawling bedrooms. The master boasts space for a California king bed with room left for a reading area or gaming center, a large closet, as well as its own private full bathroom. The attic has an impressive amount of storage to keep seasonal decorations and other items out of sight but easily accessible. Make sure you also check out the back yard, which begs for a patio space just in time for grilling season. Whether you're a first-time home buyer, looking to downsize, or an investor looking for a turn-key rental, this home is one you won't want to miss!
Location
State TN
County Hamilton
Area 0.32
Rooms
Basement None
Interior
Interior Features En Suite, High Ceilings, Open Floorplan, Pantry, Primary Downstairs, Sitting Area, Walk-In Closet(s)
Heating Central, Electric
Cooling Central Air, Electric
Flooring Other
Fireplace No
Window Features Vinyl Frames
Appliance Washer, Refrigerator, Microwave, Free-Standing Electric Range, Electric Water Heater, Dryer, Dishwasher
Heat Source Central, Electric
Laundry Electric Dryer Hookup, Gas Dryer Hookup, Laundry Closet, Washer Hookup
Exterior
Garage Kitchen Level, Off Street
Garage Description Kitchen Level, Off Street
Utilities Available Cable Available, Sewer Connected, Underground Utilities
Roof Type Shingle
Porch Porch, Porch - Covered
Parking Type Kitchen Level, Off Street
Garage No
Building
Lot Description Gentle Sloping, Level
Faces From Highway 153, take exit 4 onto Bonny Oaks Dr. Turn left onto Bonny Oaks Dr and take a left onto Lightfoot Mill Rd. Keep right onto New York Ave. Turn left onto New Jersey Ave.
Story One
Foundation Slab
Architectural Style Contemporary
Structure Type Brick,Vinyl Siding
Schools
Elementary Schools Harrison Elementary
Middle Schools Dalewood Middle
High Schools Brainerd High
Others
Senior Community No
Tax ID 137b D 031.02
Security Features Smoke Detector(s)
Acceptable Financing Cash, Conventional, FHA, USDA Loan, VA Loan, Owner May Carry
Listing Terms Cash, Conventional, FHA, USDA Loan, VA Loan, Owner May Carry
Read Less Info
Want to know what your home might be worth? Contact us for a FREE valuation!

Our team is ready to help you sell your home for the highest possible price ASAP

"My job is to find and attract mastery-based agents to the office, protect the culture, and make sure everyone is happy! "






