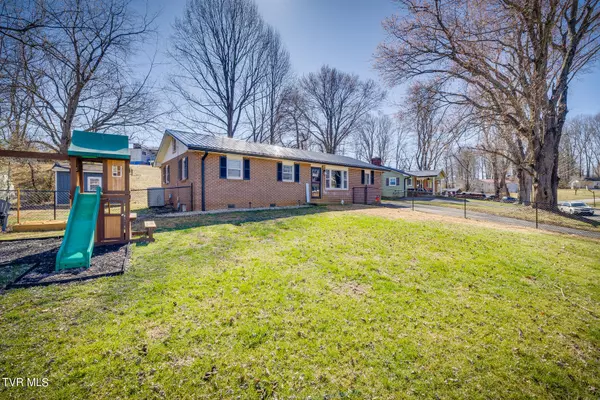$226,000
$245,000
7.8%For more information regarding the value of a property, please contact us for a free consultation.
3 Beds
1 Bath
1,225 SqFt
SOLD DATE : 06/05/2024
Key Details
Sold Price $226,000
Property Type Single Family Home
Sub Type Single Family Residence
Listing Status Sold
Purchase Type For Sale
Square Footage 1,225 sqft
Price per Sqft $184
Subdivision Gillfield Sub Sec 4
MLS Listing ID 9962838
Sold Date 06/05/24
Style Ranch
Bedrooms 3
Full Baths 1
HOA Y/N No
Total Fin. Sqft 1225
Originating Board Tennessee/Virginia Regional MLS
Year Built 1969
Lot Size 0.370 Acres
Acres 0.37
Lot Dimensions 136.91 X 191.78 IRR
Property Description
Welcome to One-Level Living. This charming ranch-style home offers the perfect blend of comfort and functionality. Admire the timeless appeal of the brick exterior and low-maintenance elegance, adding to the home's overall curb appeal. Embrace the seamless flow of the open floor plan, designed to optimize space and enhance everyday living. You can retreat to three bedrooms, each offering ample space for relaxation and personalization. The possibilities are endless, whether you envision a cozy guest room or a vibrant home office. No carpet throughout the home for an allergen-friendly environment, perfect for those with discerning tastes. Enjoy peace of mind with a 6-month-old metal roof, which provides durability and longevity and ensures years of protection against the elements. A fenced yard offers security perfect for pets, children, and outdoor gatherings. A storage building with electricity is ideal for storing tools and equipment or transforming into a workshop or hobby space. Take advantage of this exceptional opportunity to make this house your home! For a showing at your convenience, contact a REALTOR® today!
Location
State TN
County Sullivan
Community Gillfield Sub Sec 4
Area 0.37
Zoning RES
Direction From JC take Hwy 11E into Piney Flats- turn left onto Jonesboro Rd, right onto Nelson. Right onto Lisa lane-right onto Queen Ann Ct- home on left. (GPS Friendly)
Rooms
Other Rooms Storage
Ensuite Laundry Electric Dryer Hookup, Washer Hookup
Interior
Interior Features Open Floorplan, Storm Door(s)
Laundry Location Electric Dryer Hookup,Washer Hookup
Heating Heat Pump
Cooling Ceiling Fan(s), Heat Pump
Flooring Laminate, Luxury Vinyl
Window Features Insulated Windows
Appliance Dishwasher, Electric Range, Microwave
Heat Source Heat Pump
Laundry Electric Dryer Hookup, Washer Hookup
Exterior
Garage Driveway, Asphalt
Utilities Available Cable Available
Roof Type Metal
Topography Level, Sloped, Steep Slope
Porch Rear Patio
Parking Type Driveway, Asphalt
Building
Entry Level One
Sewer Public Sewer
Water Public
Architectural Style Ranch
Structure Type Brick
New Construction No
Schools
Elementary Schools Mary Hughes
Middle Schools East Middle
High Schools Sullivan East
Others
Senior Community No
Tax ID 124j C 024.00
Acceptable Financing Cash, Conventional, FHA, USDA Loan
Listing Terms Cash, Conventional, FHA, USDA Loan
Read Less Info
Want to know what your home might be worth? Contact us for a FREE valuation!

Our team is ready to help you sell your home for the highest possible price ASAP
Bought with Ann Lavender • Coldwell Banker Security Real Estate

"My job is to find and attract mastery-based agents to the office, protect the culture, and make sure everyone is happy! "






