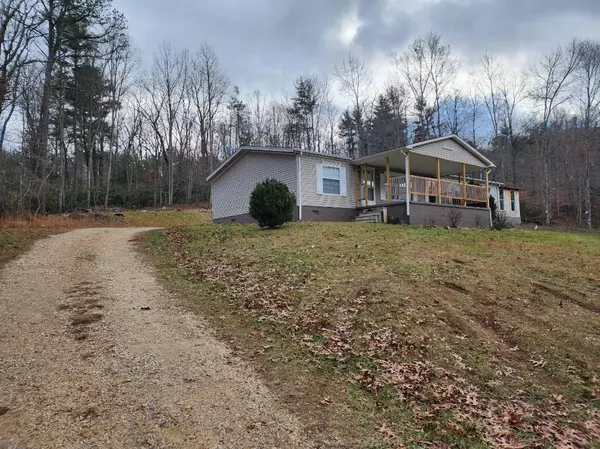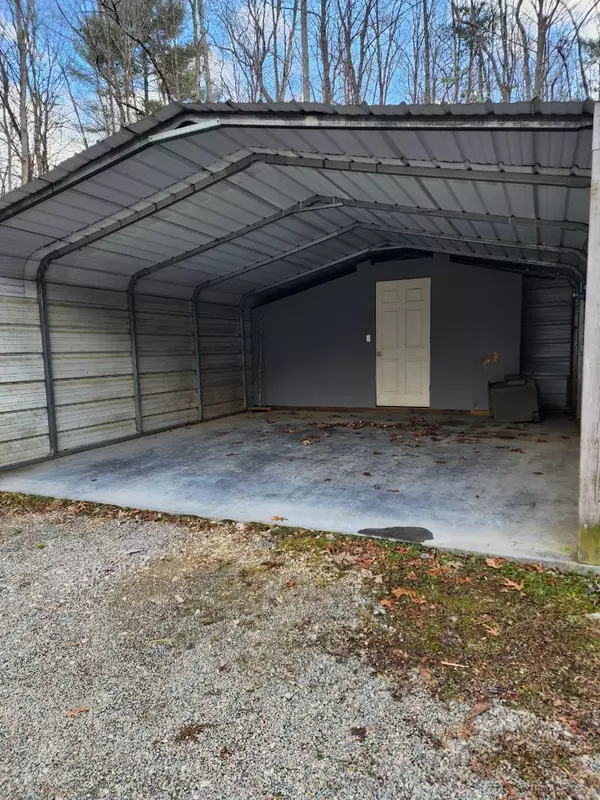$215,000
$255,000
15.7%For more information regarding the value of a property, please contact us for a free consultation.
3 Beds
2 Baths
1,620 SqFt
SOLD DATE : 06/05/2024
Key Details
Sold Price $215,000
Property Type Single Family Home
Sub Type Single Family Residence
Listing Status Sold
Purchase Type For Sale
Square Footage 1,620 sqft
Price per Sqft $132
Subdivision Not In Subdivision
MLS Listing ID 9960360
Sold Date 06/05/24
Style Other
Bedrooms 3
Full Baths 2
HOA Y/N No
Total Fin. Sqft 1620
Originating Board Tennessee/Virginia Regional MLS
Year Built 2004
Lot Size 0.830 Acres
Acres 0.83
Lot Dimensions .829 ac
Property Description
Did you say WATAUGA LAKE? Located up the street across from Fish Springs Marina and Cove Ridge Marina on WATAUGA LAKE in Butler, TN. This MOVE- IN READY doublewide manufactured home is a beauty with a detached metal carport with storage and a detached metal one car garage with electricity and space for a workshop. The covered side porch is surrounded by windows and could easily be enclosed for a sunroom for you to enjoy your morning coffee or rocking chair in the evening. This home has 3 spacious bedrooms and 2 baths. It has lots of upgrades such as stone bathroom counter top, sinks, wooden blinds, interior barn door, wood accent wall, vaulted ceilings, fireplace, lots of kitchen cabinets and newer Rheem HVAC. Conveying appliances include range, refrigerator, dishwasher, microwave, washer and dryer. The location between Hampton and Mountain City is centerally located to Watauga Lake and Doe Mountain Recreation Area. It would make a great place for a home or vacation get away with storage for your boat to enjoy Watauga Lake or ATVs to enjoy Doe Mountain Recreation Area. Close to Bristol Raceway, Roan Mountain State Park, the ski slopes in NC and the Appalachian & Virgina Creeper Trail in VA. COME AND STAY ON VACATION! Buyers/Buyer's Agent to verify all information.
Location
State TN
County Carter
Community Not In Subdivision
Area 0.83
Zoning Residential
Direction Traveling from Mountain City on Hwy 67W for 18.5 miles, turn left onto US 321S, turn right onto Whaley Town Road, Travel .3 miles to 570 Whaley Town Road on left.
Rooms
Other Rooms Storage
Basement Crawl Space
Interior
Interior Features Eat-in Kitchen, Kitchen Island, Laminate Counters, Pantry, Solid Surface Counters
Heating Fireplace(s), Heat Pump, Propane, Other
Cooling Ceiling Fan(s), Heat Pump
Flooring Laminate, Vinyl
Fireplaces Number 2
Fireplaces Type Den, Gas Log, Other
Fireplace Yes
Window Features Double Pane Windows
Appliance Dishwasher, Dryer, Microwave, Range, Refrigerator, Washer
Heat Source Fireplace(s), Heat Pump, Propane, Other
Laundry Electric Dryer Hookup, Washer Hookup
Exterior
Parking Features Deeded, Driveway, Carport, Concrete, Garage Door Opener, Gravel
Garage Spaces 1.0
Carport Spaces 1
Amenities Available Landscaping
Roof Type Shingle
Topography Level, Part Wooded, Sloped
Porch Covered, Front Porch, Side Porch
Total Parking Spaces 1
Building
Entry Level One
Foundation Block, Pillar/Post/Pier
Sewer Septic Tank
Water At Road, Public
Architectural Style Other
Structure Type Vinyl Siding,Other
New Construction No
Schools
Elementary Schools Little Milligan
Middle Schools Little Milligan
High Schools Hampton
Others
Senior Community No
Tax ID 053 111.08
Acceptable Financing Cash, Conventional, FHA, THDA, VA Loan
Listing Terms Cash, Conventional, FHA, THDA, VA Loan
Read Less Info
Want to know what your home might be worth? Contact us for a FREE valuation!

Our team is ready to help you sell your home for the highest possible price ASAP
Bought with Janelle Jones • Braswell Realty Inc. RM
"My job is to find and attract mastery-based agents to the office, protect the culture, and make sure everyone is happy! "






