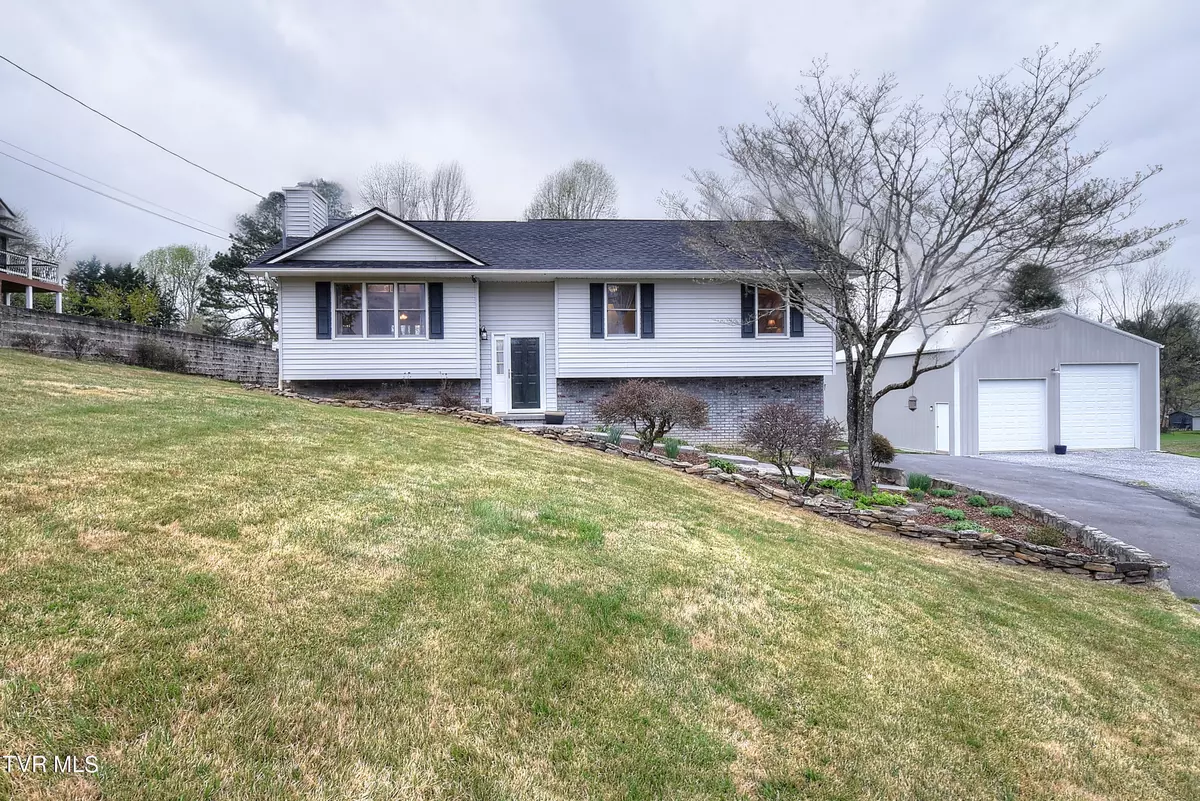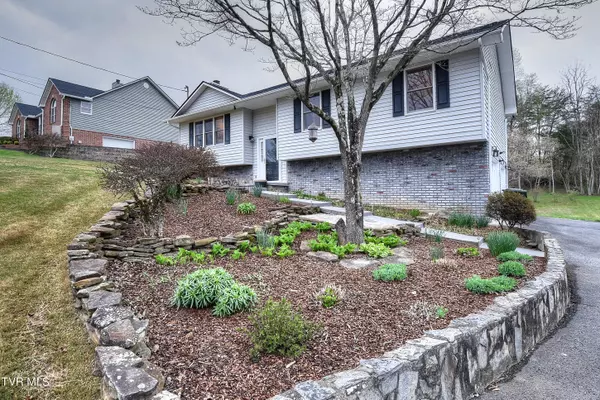$481,500
$479,000
0.5%For more information regarding the value of a property, please contact us for a free consultation.
3 Beds
3 Baths
2,497 SqFt
SOLD DATE : 06/04/2024
Key Details
Sold Price $481,500
Property Type Single Family Home
Sub Type Single Family Residence
Listing Status Sold
Purchase Type For Sale
Square Footage 2,497 sqft
Price per Sqft $192
Subdivision Not In Subdivision
MLS Listing ID 9964095
Sold Date 06/04/24
Style Split Foyer
Bedrooms 3
Full Baths 3
HOA Y/N No
Total Fin. Sqft 2497
Originating Board Tennessee/Virginia Regional MLS
Year Built 1992
Lot Size 1.200 Acres
Acres 1.2
Lot Dimensions 1.2 acres
Property Description
Welcome to 1324 Huffine Rd. Enjoy 1.2 acres offering an exceptionally large front and back yard. Great mountain views! Tastefully remodeled house with three bedrooms, three bathrooms and two additional rooms that would be ideal for office space etc. Open floor plan in the main living areas, kitchen with beautiful KraftMaid cabinetry, upgraded appliances and a large center island with granite counters. Three completely remodeled bathrooms, two offer walk in showers and the third a tub/shower combo. The lower level is a complete living space on its own with a second kitchen, den/living area, the two additional rooms already mentioned and one of the three bathrooms. New roof, water heater, HVAC and 4-cameral security system. Composite back deck and aluminum railing promises a great spot for grilling and entertaining. Every man's dream of an insulated post frame shop/garage (30x50x14) with two large garage doors (12x12 and 10x10) concrete floor, electrical outlets, LED lighting, ceiling fans, upper-level storage area, and steel frame service door. You decide its best use but would be ideal for a workshop, RV/camper/boat storage. Several blueberry bushes and room for a garden. You will not find a property that offers all of this in such a convenient location, minutes to VA, Med Center and ETSU. All information herein deemed reliable but not guaranteed, should be verified by the buyer/buyers agent.
Location
State TN
County Washington
Community Not In Subdivision
Area 1.2
Zoning Residential
Direction West Walnut to Antioch Rd to Summit Dr. House located at the intersection of Summit Dr and Huffine Rd.
Rooms
Other Rooms Storage
Interior
Interior Features Granite Counters, Restored
Heating Heat Pump
Cooling Heat Pump
Flooring Carpet, Ceramic Tile, Hardwood
Fireplaces Type Living Room
Fireplace Yes
Window Features Double Pane Windows
Appliance Dishwasher, Electric Range, Refrigerator, See Remarks
Heat Source Heat Pump
Laundry Electric Dryer Hookup, Washer Hookup
Exterior
Parking Features RV Access/Parking, Deeded, Asphalt, Garage Door Opener, Gravel
View Mountain(s)
Roof Type Shingle,See Remarks
Topography Level, Rolling Slope
Porch Back, Deck
Building
Entry Level Two
Sewer Septic Tank
Water Public
Architectural Style Split Foyer
Structure Type Vinyl Siding
New Construction No
Schools
Elementary Schools Jonesborough
Middle Schools Jonesborough
High Schools David Crockett
Others
Senior Community No
Tax ID 061f A 013.01
Acceptable Financing Cash, Conventional, FHA, VA Loan
Listing Terms Cash, Conventional, FHA, VA Loan
Read Less Info
Want to know what your home might be worth? Contact us for a FREE valuation!

Our team is ready to help you sell your home for the highest possible price ASAP
Bought with Tiffany Watts • Greater Impact Realty Jonesborough
"My job is to find and attract mastery-based agents to the office, protect the culture, and make sure everyone is happy! "






