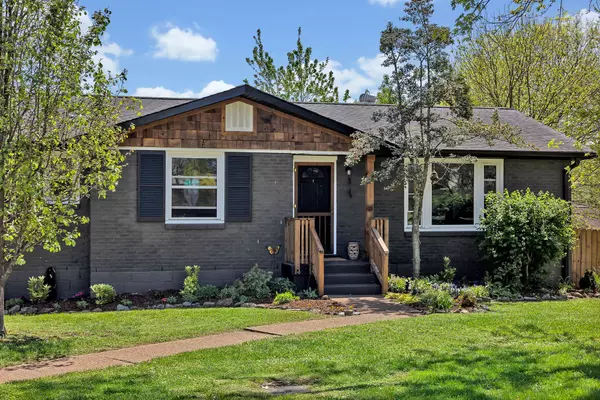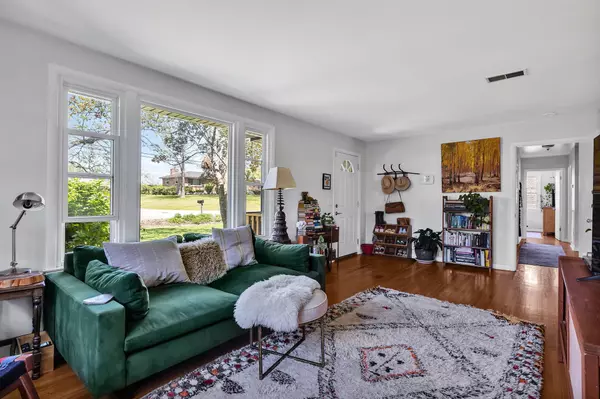$756,312
$749,000
1.0%For more information regarding the value of a property, please contact us for a free consultation.
3 Beds
4 Baths
2,591 SqFt
SOLD DATE : 06/04/2024
Key Details
Sold Price $756,312
Property Type Single Family Home
Sub Type Single Family Residence
Listing Status Sold
Purchase Type For Sale
Square Footage 2,591 sqft
Price per Sqft $291
Subdivision Henderson Gardens
MLS Listing ID 2643700
Sold Date 06/04/24
Bedrooms 3
Full Baths 3
Half Baths 1
HOA Y/N No
Year Built 1962
Annual Tax Amount $3,297
Lot Size 10,454 Sqft
Acres 0.24
Lot Dimensions 76 X 134
Property Description
Quintessential East Nashville Artist Abode! Nestled in the tranquility of Shelby Bottoms/Cornelia Fort Airpark and surrounded by peaceful inspiration, nature and the many gifts the "Eastside" offers-local shops, top restaurants, music, nature, coffee shops, local pubs/bars, artisans and more. Situated on lovingly landscaped .24acres, this 3bd/2.5ba ranch has been artfully & thoughtfully reimagined /expanded by the "local artist" owner. New Exterior Paint, New Gutters, Lg Fenced Yard, The Primary suite w/new "spa" bath, FP, Custom 9'x9' closet; wake up and walk out to the custom deck for coffee or to watch the stars. Create/gather in the large open eat in kitchen w/stainless appliances & floating shelves, Watch the moon/ enjoy nature's sounds seated on the screened porch, Entertain/BBQ on the custom deck overlooking the hot tub. Finished basement w/new bathroom offers multiple options- family room, studio, gym, let your imagination soar. To much to list. Serenity & Happiness Await.
Location
State TN
County Davidson County
Rooms
Main Level Bedrooms 3
Interior
Interior Features Ceiling Fan(s), Extra Closets, Pantry, Primary Bedroom Main Floor, High Speed Internet
Heating Central, Electric
Cooling Central Air, Electric
Flooring Finished Wood, Tile
Fireplaces Number 1
Fireplace Y
Appliance Dishwasher, Disposal, Dryer, Microwave, Refrigerator, Washer
Exterior
Utilities Available Electricity Available, Water Available, Cable Connected
Waterfront false
View Y/N false
Roof Type Shingle
Parking Type Driveway, Paved
Private Pool false
Building
Lot Description Level, Sloped
Story 1
Sewer Public Sewer
Water Public
Structure Type Brick,Vinyl Siding
New Construction false
Schools
Elementary Schools Inglewood Elementary
Middle Schools Isaac Litton Middle
High Schools Stratford Stem Magnet School Upper Campus
Others
Senior Community false
Read Less Info
Want to know what your home might be worth? Contact us for a FREE valuation!

Our team is ready to help you sell your home for the highest possible price ASAP

© 2024 Listings courtesy of RealTrac as distributed by MLS GRID. All Rights Reserved.

"My job is to find and attract mastery-based agents to the office, protect the culture, and make sure everyone is happy! "






