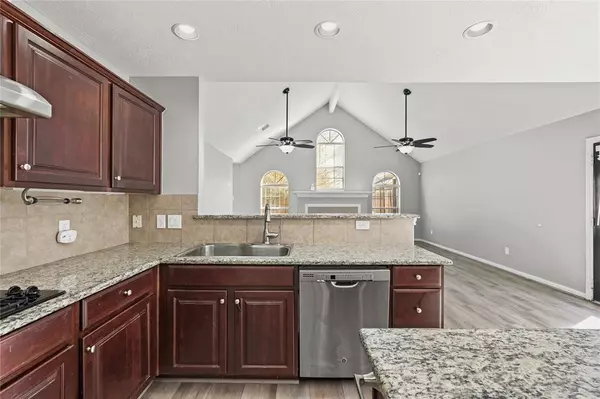$397,000
For more information regarding the value of a property, please contact us for a free consultation.
4 Beds
2 Baths
2,276 SqFt
SOLD DATE : 05/31/2024
Key Details
Property Type Single Family Home
Listing Status Sold
Purchase Type For Sale
Square Footage 2,276 sqft
Price per Sqft $158
Subdivision Southfork
MLS Listing ID 88034772
Sold Date 05/31/24
Style Traditional
Bedrooms 4
Full Baths 2
HOA Fees $45/ann
HOA Y/N 1
Year Built 2009
Annual Tax Amount $8,441
Tax Year 2023
Lot Size 9,727 Sqft
Property Description
Welcome to 3207 Hereford Circle, a captivating 4-bedroom, 2-bath residence that is truly a gem. This home has been meticulously upgraded to accentuate its charm and offers a plethora of thoughtful details. As you step inside, you'll be greeted by sophisticated luxury vinyl flooring that exudes warmth throughout the entire home. The kitchen is a culinary dream with its spacious layout and modern aesthetics, perfect for hosting gatherings or everyday living. The family room boasts soaring vaulted ceilings, creating an airy and bright ambiance. The primary suite is a true retreat, complete with a private ensuite bath featuring an oversized shower for a spa-like experience. The primary closet has been consciously upgraded to provide more than just your average closet space. Situated in a peaceful cul-de-sac, this Southfork home is more than just a residence; it's a sanctuary where every detail contributes to a lifestyle of comfort and sophistication. Book YOUR SHOWING TODAY
Location
State TX
County Brazoria
Area Pearland
Rooms
Bedroom Description All Bedrooms Down
Interior
Heating Central Gas
Cooling Central Gas
Exterior
Parking Features Attached/Detached Garage
Garage Spaces 2.0
Roof Type Composition
Private Pool No
Building
Lot Description Subdivision Lot
Story 1
Foundation Slab
Lot Size Range 0 Up To 1/4 Acre
Sewer Public Sewer
Water Public Water
Structure Type Brick
New Construction No
Schools
Elementary Schools Red Duke Elementary School
Middle Schools Mcnair Junior High School
High Schools Shadow Creek High School
School District 3 - Alvin
Others
Senior Community No
Restrictions Deed Restrictions
Tax ID 7712-3002-028
Acceptable Financing Cash Sale, Conventional, FHA, VA
Disclosures Sellers Disclosure
Listing Terms Cash Sale, Conventional, FHA, VA
Financing Cash Sale,Conventional,FHA,VA
Special Listing Condition Sellers Disclosure
Read Less Info
Want to know what your home might be worth? Contact us for a FREE valuation!

Our team is ready to help you sell your home for the highest possible price ASAP

Bought with Forever Realty, LLC

"My job is to find and attract mastery-based agents to the office, protect the culture, and make sure everyone is happy! "






