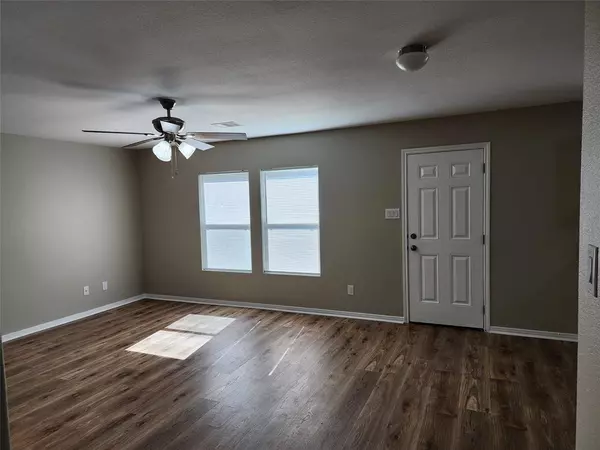$209,000
For more information regarding the value of a property, please contact us for a free consultation.
4 Beds
2 Baths
1,603 SqFt
SOLD DATE : 05/29/2024
Key Details
Property Type Single Family Home
Listing Status Sold
Purchase Type For Sale
Square Footage 1,603 sqft
Price per Sqft $124
Subdivision Cedar Point Sec 2
MLS Listing ID 46094247
Sold Date 05/29/24
Style Ranch
Bedrooms 4
Full Baths 2
HOA Fees $42/ann
HOA Y/N 1
Year Built 2020
Annual Tax Amount $3,316
Tax Year 2023
Lot Size 5,000 Sqft
Acres 0.1148
Property Description
Cute 4 bedroom, 2 bath, 2 car garage home. Built in 2020, 1612 sq ft one story. All stainless steel appliance included with home along with water purifies /softner. One level living includes a large livingroom open to the kitchen and formal dinning. Master features a walk in closet and dual sinks in the bathroom. Laundry closet is in the hall. Inside home has all fresh paint, garage just completed with sheetrock, and paint.
Subdivision Amenities include: Pool, parks, 2 boat ramps, fishing pier, club house and gated entrance.
Location
State TX
County Polk
Area Lake Livingston Area
Rooms
Bedroom Description All Bedrooms Down
Other Rooms 1 Living Area, Breakfast Room, Formal Dining, Utility Room in House
Master Bathroom Primary Bath: Double Sinks, Primary Bath: Tub/Shower Combo, Secondary Bath(s): Tub/Shower Combo
Den/Bedroom Plus 4
Kitchen Breakfast Bar, Kitchen open to Family Room, Reverse Osmosis, Walk-in Pantry
Interior
Interior Features Disabled Access, Dryer Included, Fire/Smoke Alarm, Refrigerator Included, Washer Included, Water Softener - Owned, Window Coverings
Heating Central Electric
Cooling Central Electric
Flooring Carpet, Laminate
Exterior
Exterior Feature Back Yard, Back Yard Fenced, Controlled Subdivision Access, Patio/Deck
Parking Features Attached Garage
Garage Spaces 2.0
Garage Description Auto Garage Door Opener, Double-Wide Driveway
Roof Type Composition
Street Surface Asphalt
Accessibility Manned Gate
Private Pool No
Building
Lot Description Subdivision Lot
Story 1
Foundation Slab
Lot Size Range 0 Up To 1/4 Acre
Sewer Public Sewer
Water Public Water
Structure Type Cement Board
New Construction No
Schools
Elementary Schools Onalaska Elementary School
Middle Schools Onalaska Jr/Sr High School
High Schools Onalaska Jr/Sr High School
School District 104 - Onalaska
Others
HOA Fee Include Clubhouse,Grounds,Limited Access Gates,Recreational Facilities
Senior Community No
Restrictions Deed Restrictions
Tax ID C0500-1492-00
Ownership Full Ownership
Energy Description Ceiling Fans,Digital Program Thermostat,Insulated/Low-E windows
Acceptable Financing Cash Sale, Conventional, FHA, Investor, VA
Tax Rate 1.4375
Disclosures Sellers Disclosure
Listing Terms Cash Sale, Conventional, FHA, Investor, VA
Financing Cash Sale,Conventional,FHA,Investor,VA
Special Listing Condition Sellers Disclosure
Read Less Info
Want to know what your home might be worth? Contact us for a FREE valuation!

Our team is ready to help you sell your home for the highest possible price ASAP

Bought with JLA Realty
"My job is to find and attract mastery-based agents to the office, protect the culture, and make sure everyone is happy! "






