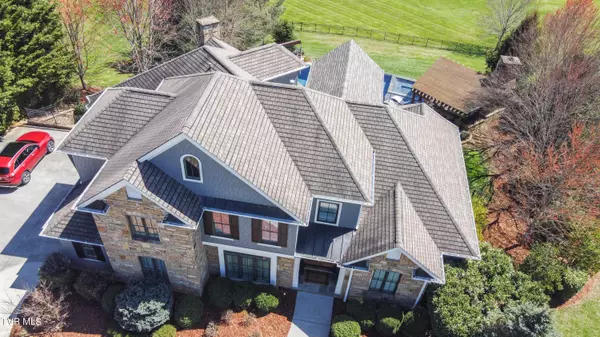$2,000,000
$2,050,000
2.4%For more information regarding the value of a property, please contact us for a free consultation.
5 Beds
6 Baths
5,385 SqFt
SOLD DATE : 06/04/2024
Key Details
Sold Price $2,000,000
Property Type Single Family Home
Sub Type Single Family Residence
Listing Status Sold
Purchase Type For Sale
Square Footage 5,385 sqft
Price per Sqft $371
Subdivision The Ridges
MLS Listing ID 9964447
Sold Date 06/04/24
Style Traditional
Bedrooms 5
Full Baths 5
Half Baths 1
HOA Fees $26/ann
HOA Y/N Yes
Total Fin. Sqft 5385
Originating Board Tennessee/Virginia Regional MLS
Year Built 2008
Lot Size 0.900 Acres
Acres 0.9
Lot Dimensions 295 x 128 x 126 x 235 IRR
Property Description
Welcome to 104 Magnolia Ridge Drive located in desirable THE RIDGES subdivision. This gem sits on the fairway of hole 4 of Blackthorn Club. The executive level home is perfect for entertaining family, friends and colleagues. Upon entering the foyer you immediately see the custom quality all around you, A take to the studs remodel was completed in 2021 with no detail left undone. The view from the living room beckons you onto the patio, which easily transitions with the according sliding doors that open back for one large space complete with heaters, push button screens which lower for carefree outdoor entertaining. Home has complete surround sound system inside and outside. The kitchen is just one of the shining stars in this home, with two islands and quartzite counter tops all around, high end appliances, 2 dishwashers, built in Miele coffee system, warming drawer, sub zero refrigerator and beautiful built in's..a true chef's dream. Built in eating area in kitchen as well as formal dining room. Large laundry room and walk in pantry located just off kitchen. Primary suite located on main with custom built in. Spacious bath with 2 vanities, huge tile shower with TV, water closet, soaking tub and custom walk in closet. Upstairs you will find 3 spacious guest rooms all with walk in closets. 2 rooms share a jack and jill bath and one bedroom with ensuite bath. Back on main level is the exquisite powder room located in hallway next to the lower level staircase. Downstairs has an area that was a 5th bedroom with bath which is now opened and part of the rec room space. Complete with wet bar area, guest den with beautiful stone fireplace wall, additional full bathroom and all of this leading out to the fabulous outdoor space with infinity pool complete with outdoor kitchen and fireplace overlooking golf course. You always feel like you are on vacation here. See supplemental remarks for more information.
Buyers agent to verify all info.SQUARE FOOTAGE & LOT SIZE APPROx. Attic has blown in insulation for energy efficiency. New carpet and paint upstairs. Pool is gunite and newly refinished. All tv's convey except the one in the game room and living room. 3 car garage plus golf cart garage below. Must be a member of Blacktorn Club to utilize facilities.
Location
State TN
County Washington
Community The Ridges
Area 0.9
Zoning Residential
Direction Off I-26 take Exit 17 and travel towards Jonesborough on Boones Creek Road. Go approximately 3 miles and turn right onto Ridges Club Drive. Take second right onto Magnolia Ridge Dr. House will be immediate to your right on the corner. Sign sign in yard. GPS FRIENDLY.
Rooms
Basement Concrete, Finished, Full, Walk-Out Access
Ensuite Laundry Electric Dryer Hookup, Washer Hookup
Interior
Interior Features Primary Downstairs, Balcony, Bar, Built-in Features, Central Vacuum, Eat-in Kitchen, Entrance Foyer, Granite Counters, Kitchen Island, Open Floorplan, Pantry, Radon Mitigation System, Remodeled, Soaking Tub, Walk-In Closet(s), Wet Bar, See Remarks
Laundry Location Electric Dryer Hookup,Washer Hookup
Heating Electric, Fireplace(s), Heat Pump, Natural Gas, Electric
Cooling Ceiling Fan(s), Central Air
Flooring Carpet, Ceramic Tile, Hardwood
Fireplaces Number 3
Fireplaces Type Gas Log, Living Room, Recreation Room, Stone, Wood Burning Stove, See Remarks
Fireplace Yes
Window Features Double Pane Windows,Window Treatments
Appliance Dishwasher, Disposal, Gas Range, Microwave, Refrigerator
Heat Source Electric, Fireplace(s), Heat Pump, Natural Gas
Laundry Electric Dryer Hookup, Washer Hookup
Exterior
Exterior Feature Sprinkler System, Outdoor Fireplace
Garage Driveway, Attached, Concrete, Garage Door Opener
Garage Spaces 4.0
Pool Heated, In Ground
Community Features Sidewalks, Golf, Clubhouse, Fitness Center
Utilities Available Cable Connected
Amenities Available Landscaping
View Mountain(s), Golf Course
Roof Type Shingle
Topography Level, Rolling Slope
Porch Back, Balcony, Covered, Rear Patio, Screened
Parking Type Driveway, Attached, Concrete, Garage Door Opener
Total Parking Spaces 4
Building
Entry Level Three Or More
Foundation Block
Sewer Public Sewer
Water Public
Architectural Style Traditional
Structure Type HardiPlank Type,Stone
New Construction No
Schools
Elementary Schools Woodland Elementary
Middle Schools Indian Trail
High Schools Science Hill
Others
Senior Community No
Tax ID 036o A 001.00
Acceptable Financing Cash, Conventional
Listing Terms Cash, Conventional
Read Less Info
Want to know what your home might be worth? Contact us for a FREE valuation!

Our team is ready to help you sell your home for the highest possible price ASAP
Bought with Mark Trent • Century 21 Legacy Col Hgts

"My job is to find and attract mastery-based agents to the office, protect the culture, and make sure everyone is happy! "






