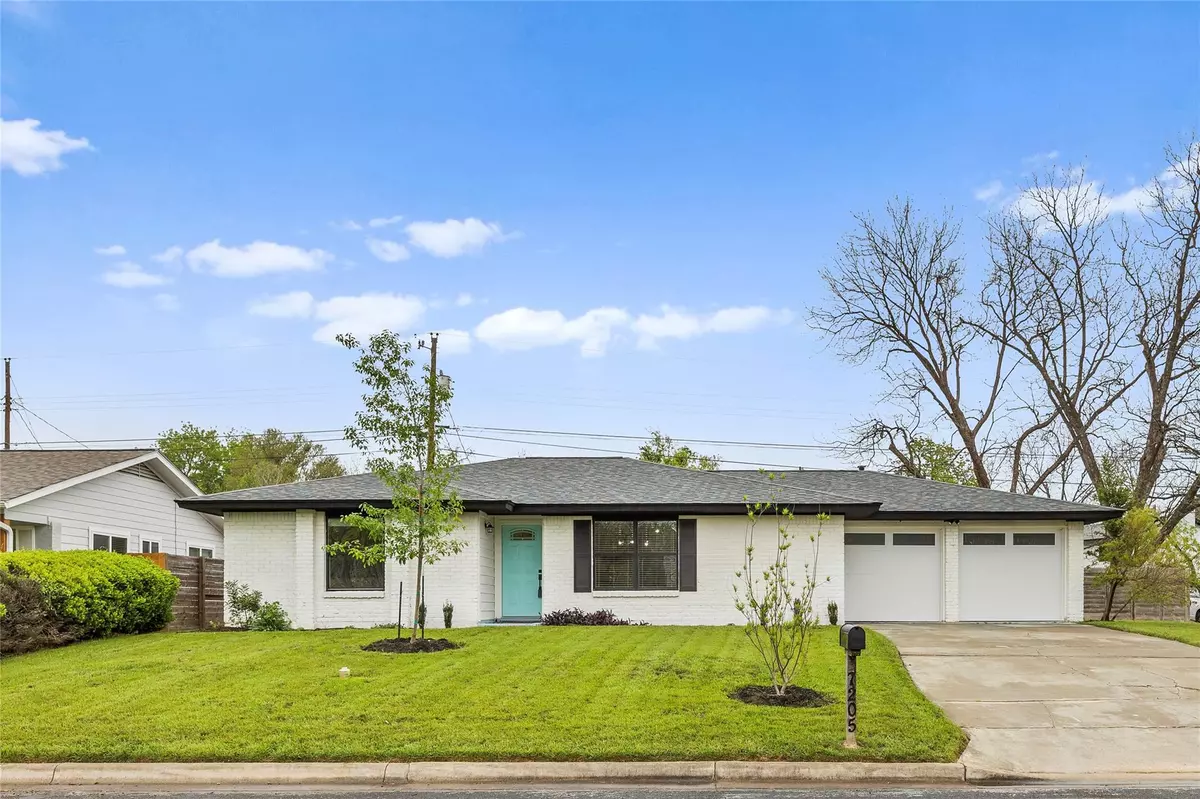$695,000
For more information regarding the value of a property, please contact us for a free consultation.
4 Beds
2 Baths
2,225 SqFt
SOLD DATE : 06/04/2024
Key Details
Property Type Single Family Home
Sub Type Single Family Residence
Listing Status Sold
Purchase Type For Sale
Square Footage 2,225 sqft
Price per Sqft $310
Subdivision University Hills
MLS Listing ID 3637556
Sold Date 06/04/24
Style 1st Floor Entry,Single level Floor Plan
Bedrooms 4
Full Baths 2
Originating Board actris
Year Built 1967
Tax Year 2023
Lot Size 8,929 Sqft
Property Description
Stunning remodeled & turnkey ready home in University Hills, situated on a large corner lot conveniently close to Downtown Austin and the airport. A charming painted exterior and manicured landscaping greet you upon arrival, setting the tone for the beauty within. Inside, discover a fresh and open layout featuring sleek wood flooring, vaulted ceilings, black hardware, and modern ceiling fan/light fixtures throughout. The spacious living room boasts a modern fireplace and opens into the exquisite kitchen, which showcases a quartz waterfall island, stainless steel gas appliances, and an extra-large pantry. The dining area is perfect for hosting gatherings, complete with a glass door wine room—a unique feature that's hard to find. The primary retreat is a haven you won't want to leave, offering a double bowl sink vanity, mosaic tile shower, and a huge walk-in closet with built-ins. Two additional bedrooms share a full bath, while a fourth bedroom provides versatility as a flex space for an office or second living area. Outside, the backyard hosts a nice deck, full fence, and vegetable garden—perfect for enjoying peaceful evenings in your own private oasis. This house has Google Fiber Access. Don't miss the opportunity to call this exquisite home yours!
Location
State TX
County Travis
Rooms
Main Level Bedrooms 4
Interior
Interior Features Breakfast Bar, Built-in Features, Vaulted Ceiling(s), Double Vanity, Kitchen Island, No Interior Steps, Pantry, Primary Bedroom on Main, Recessed Lighting, Walk-In Closet(s), Wired for Sound
Heating Central, Heat Pump
Cooling Central Air
Flooring Tile, Wood
Fireplaces Number 1
Fireplaces Type Gas Starter, Wood Burning
Fireplace Y
Appliance Dishwasher, Disposal, Gas Range, Microwave, Gas Oven, Free-Standing Gas Range, Stainless Steel Appliance(s), Water Heater
Exterior
Exterior Feature Garden
Garage Spaces 2.0
Fence Fenced, Privacy, Wood
Pool None
Community Features None
Utilities Available Electricity Available, Natural Gas Available, Phone Available
Waterfront Description None
View None
Roof Type Composition,Shingle
Accessibility None
Porch Deck
Total Parking Spaces 4
Private Pool No
Building
Lot Description Corner Lot, Curbs, Front Yard, Garden, Landscaped, Trees-Large (Over 40 Ft), Trees-Moderate
Faces Southwest
Foundation Slab
Sewer Public Sewer
Water Public
Level or Stories One
Structure Type Brick,Masonry – All Sides
New Construction No
Schools
Elementary Schools Andrews
Middle Schools Bertha Sadler Means
High Schools Lyndon B Johnson (Austin Isd)
School District Austin Isd
Others
Restrictions Deed Restrictions
Ownership Fee-Simple
Acceptable Financing Cash, Conventional, FHA, VA Loan
Tax Rate 1.8092
Listing Terms Cash, Conventional, FHA, VA Loan
Special Listing Condition Standard
Read Less Info
Want to know what your home might be worth? Contact us for a FREE valuation!

Our team is ready to help you sell your home for the highest possible price ASAP
Bought with Compass RE Texas, LLC

"My job is to find and attract mastery-based agents to the office, protect the culture, and make sure everyone is happy! "

