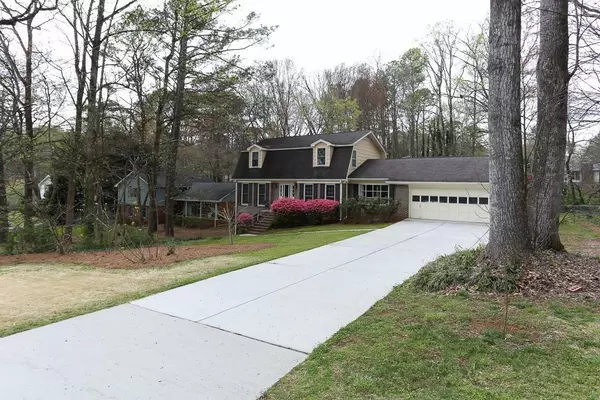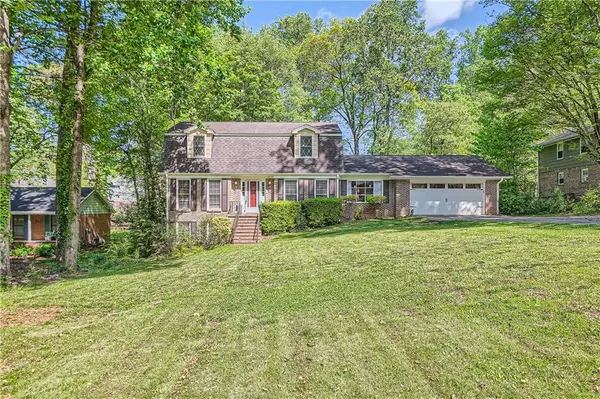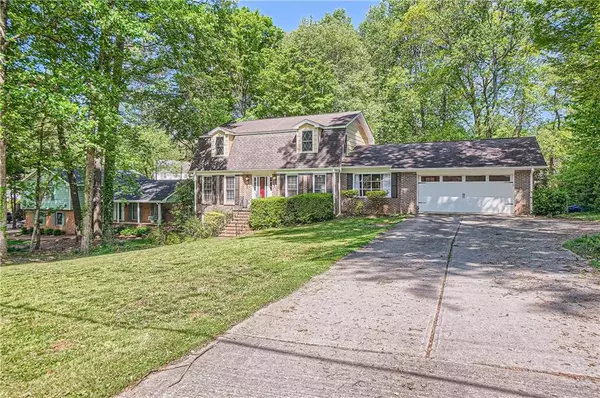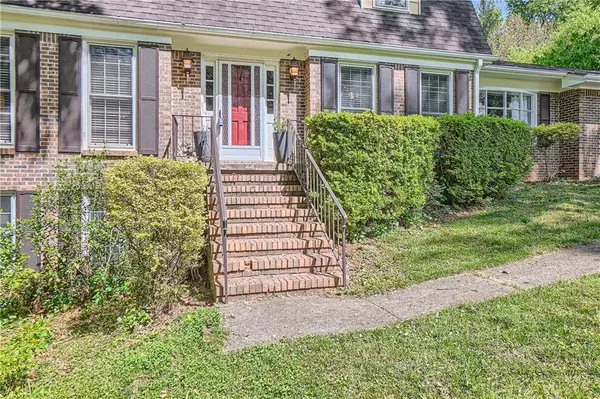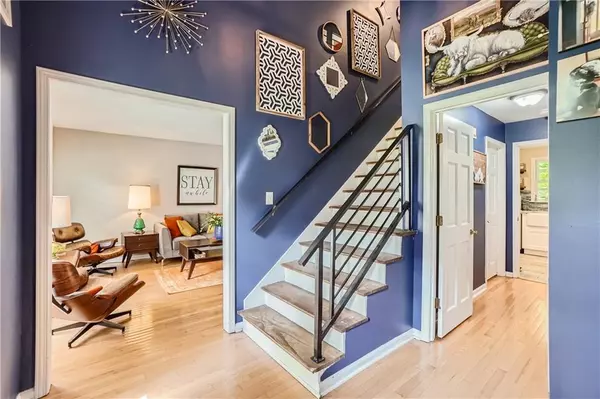$450,000
$467,000
3.6%For more information regarding the value of a property, please contact us for a free consultation.
4 Beds
3 Baths
2,454 SqFt
SOLD DATE : 05/30/2024
Key Details
Sold Price $450,000
Property Type Single Family Home
Sub Type Single Family Residence
Listing Status Sold
Purchase Type For Sale
Square Footage 2,454 sqft
Price per Sqft $183
Subdivision Smith Valley
MLS Listing ID 7364503
Sold Date 05/30/24
Style Cape Cod,Traditional
Bedrooms 4
Full Baths 3
Construction Status Resale
HOA Y/N No
Originating Board First Multiple Listing Service
Year Built 1975
Annual Tax Amount $4,814
Tax Year 2023
Lot Size 0.470 Acres
Acres 0.47
Property Description
Beautifully renovated cul-de-sac home in quaint well kept community. NO HOA! The knock-out kitchen features newer cabinets, stone counters, stainless appliances & newer tile. The breakfast area has a built-in bench with storage in the fabulous bay window. You'll enjoy sitting in your den with a semi vaulted ceiling and a huge picture window. Hard to find bedroom on main w/full bath could be used as a 2nd master. The downstairs full bath has a walk-in deep tub for soaking or for your elder parents who come to visit. No tripping or falling, just step right in. The upstairs master has a gorgeous remodeled shower, large double vanity with lots of storage and a large walk-in closet. Enjoy your morning coffee or evening wine or a cool glass of ice tea in the sun room that overlooks your fenced-in backyard and garden! Downstairs HVAC, Hot Water Heater and Septic System are all only 1 year old. Optional membership at Hanarray Estates Swim/Tennis club! Perfect home in an amazing community. Welcome Home! Showings begin after 5 Monday the 22nd.
Location
State GA
County Gwinnett
Lake Name None
Rooms
Bedroom Description None
Other Rooms None
Basement Crawl Space, Daylight, Exterior Entry, Full, Interior Entry, Unfinished
Main Level Bedrooms 1
Dining Room Open Concept, Separate Dining Room
Interior
Interior Features Crown Molding, Disappearing Attic Stairs, Double Vanity, Entrance Foyer, Entrance Foyer 2 Story, High Ceilings 9 ft Lower, High Ceilings 9 ft Main, High Speed Internet, Walk-In Closet(s), Other
Heating Forced Air, Natural Gas, Other
Cooling Attic Fan, Ceiling Fan(s), Central Air, Multi Units
Flooring Carpet, Ceramic Tile, Hardwood, Laminate
Fireplaces Number 1
Fireplaces Type Brick, Family Room, Gas Starter, Great Room
Window Features Bay Window(s),Storm Window(s),Wood Frames
Appliance Dishwasher, Gas Cooktop, Gas Oven, Gas Range, Gas Water Heater, Range Hood
Laundry Laundry Room, Main Level
Exterior
Exterior Feature Garden, Lighting, Rain Gutters
Parking Features Attached, Driveway, Garage, Garage Door Opener, Garage Faces Front, Kitchen Level, Storage
Garage Spaces 2.0
Fence Back Yard, Chain Link, Fenced
Pool Above Ground
Community Features Clubhouse, Near Schools, Near Shopping, Pool, Restaurant, Street Lights
Utilities Available Cable Available, Electricity Available, Natural Gas Available, Phone Available, Water Available
Waterfront Description None
View Other
Roof Type Composition
Street Surface Paved
Accessibility None
Handicap Access None
Porch Covered, Deck, Screened
Private Pool false
Building
Lot Description Back Yard, Cul-De-Sac, Front Yard, Level, Other
Story Two
Foundation None
Sewer Septic Tank
Water Public
Architectural Style Cape Cod, Traditional
Level or Stories Two
Structure Type Brick 4 Sides,HardiPlank Type,Wood Siding
New Construction No
Construction Status Resale
Schools
Elementary Schools Knight
Middle Schools Trickum
High Schools Parkview
Others
Senior Community no
Restrictions false
Tax ID R6103 226
Ownership Fee Simple
Acceptable Financing Cash, Conventional, FHA, USDA Loan, VA Loan
Listing Terms Cash, Conventional, FHA, USDA Loan, VA Loan
Financing yes
Special Listing Condition None
Read Less Info
Want to know what your home might be worth? Contact us for a FREE valuation!

Our team is ready to help you sell your home for the highest possible price ASAP

Bought with Keller Williams Realty Atl Partners

"My job is to find and attract mastery-based agents to the office, protect the culture, and make sure everyone is happy! "


