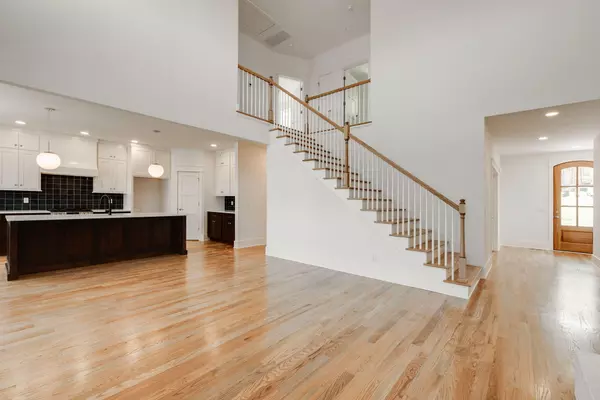$630,000
$649,995
3.1%For more information regarding the value of a property, please contact us for a free consultation.
3 Beds
4 Baths
2,641 SqFt
SOLD DATE : 06/04/2024
Key Details
Sold Price $630,000
Property Type Single Family Home
Sub Type Single Family Residence
Listing Status Sold
Purchase Type For Sale
Square Footage 2,641 sqft
Price per Sqft $238
Subdivision Lake Breeze
MLS Listing ID 1389847
Sold Date 06/04/24
Style Contemporary
Bedrooms 3
Full Baths 3
Half Baths 1
HOA Fees $22/ann
Originating Board Greater Chattanooga REALTORS®
Year Built 2024
Lot Size 0.380 Acres
Acres 0.38
Lot Dimensions 75 by 218 by 75 by 225
Property Description
Welcome to 6142 Lake Breeze Drive. This beautiful new construction Cape Cod-style home with a water view is sure to transport you in time. This home offers main level living with an open concept. The main level has an office, primary en-suite, spacious living room with high ceilings, breath taking kitchen with breakfast nook, and a walk-out deck. The primary en-suite offers ship-lap accents, a walk in closet, a soaking tub, and a walk in shower. Upstairs offers two additional bedrooms/ baths and a flex room. Did we mention, this home also has a full, unfinished basement which should cover all of your storage needs. This neighborhood also offers a community pool just in time for summer. Check this home out today, because it will not last long! (Designed by ''Velvet Brick Interiors'')
(Buyer to verify all square footage)
Location
State TN
County Hamilton
Area 0.38
Rooms
Basement Unfinished
Interior
Interior Features Breakfast Nook, En Suite, Granite Counters, High Ceilings, Open Floorplan, Pantry, Primary Downstairs, Soaking Tub, Walk-In Closet(s)
Heating Central, Electric
Cooling Central Air, Electric
Flooring Carpet, Hardwood, Tile
Fireplaces Number 1
Fireplaces Type Gas Log, Living Room
Fireplace Yes
Window Features Vinyl Frames
Appliance Microwave, Free-Standing Gas Range, Disposal, Dishwasher
Heat Source Central, Electric
Laundry Laundry Room
Exterior
Parking Features Garage Door Opener, Garage Faces Front, Kitchen Level
Garage Description Attached, Garage Door Opener, Garage Faces Front, Kitchen Level
Pool Community
Utilities Available Electricity Available, Underground Utilities
View Water
Roof Type Asphalt,Shingle
Porch Porch, Porch - Covered
Garage No
Building
Faces From Downtown Chattanooga, Take TN-58N/ Riverside Drive, right on Wilder Street, left on Campbell St/ Bonny Oaks Dr/ TN- 17N continue onto TN-58N, left on Birchwood Pike, left on Stoney River Drive, left on Silk Lane, right on Cashmere Lane.
Story Two
Foundation Block
Water Public
Architectural Style Contemporary
Structure Type Brick,Fiber Cement
Schools
Elementary Schools Snow Hill Elementary
Middle Schools Hunter Middle
High Schools Central High School
Others
Senior Community No
Tax ID 068m F 004
Security Features Smoke Detector(s)
Acceptable Financing Cash, Conventional, FHA, VA Loan
Listing Terms Cash, Conventional, FHA, VA Loan
Read Less Info
Want to know what your home might be worth? Contact us for a FREE valuation!

Our team is ready to help you sell your home for the highest possible price ASAP
"My job is to find and attract mastery-based agents to the office, protect the culture, and make sure everyone is happy! "






