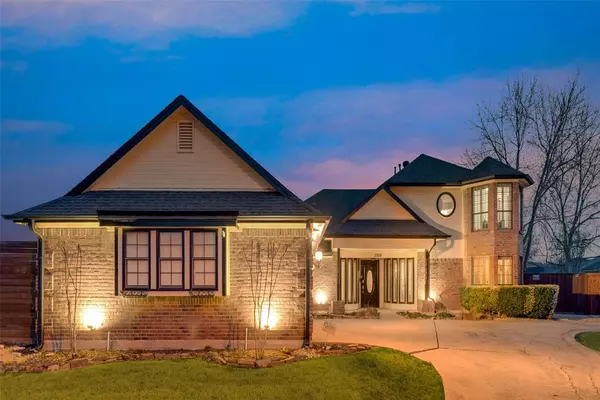$560,000
For more information regarding the value of a property, please contact us for a free consultation.
4 Beds
3 Baths
2,827 SqFt
SOLD DATE : 06/03/2024
Key Details
Property Type Single Family Home
Sub Type Single Family Residence
Listing Status Sold
Purchase Type For Sale
Square Footage 2,827 sqft
Price per Sqft $198
Subdivision University Place
MLS Listing ID 20526079
Sold Date 06/03/24
Style Traditional
Bedrooms 4
Full Baths 3
HOA Y/N None
Year Built 1984
Lot Size 0.430 Acres
Acres 0.43
Lot Dimensions 18,730
Property Description
Welcome to your dream home! GORGEOUS HOME with a PRIVATE POOL and a HUGE BACKYARD OASIS in Rowlett! Almost .50 Acre lot on cul de sac! This stylish floor plan leads to a gourmet kitchen with a farm sink, island, gas cook top, stainless steel appliances, granite countertops and lots of cabinetry space. The living area offers comfort, cozy fireplace and natural lighting while the elegant dining space sets the stage for delightful meals. Each specious bedroom is a retreat. The oversized Master bedroom on the second floor provides an ensuite bathroom and a cozy sitting area. On the first floor you will also find a big Bonus media room as well as game room. Step outside to the big private backyard with a covered patio, refreshing swimming pool, warm jacuzzi, and an outdoor kitchen—perfect for entertaining. This home is one of a kind and has no HOA. Conveniently located minutes away from PGB Hwy and handful activities. Embrace the charm this well maintained home has to offer!
Location
State TX
County Dallas
Direction From 190 East, turn right on Miller, left on University, left on Radcliffe. House is located in the street curve.
Rooms
Dining Room 1
Interior
Interior Features Built-in Features, Cable TV Available, Decorative Lighting, Eat-in Kitchen, Granite Counters, High Speed Internet Available, Vaulted Ceiling(s), Walk-In Closet(s)
Heating Central, Fireplace(s), Natural Gas
Cooling Ceiling Fan(s), Central Air, Electric
Flooring Carpet, Ceramic Tile, Laminate
Fireplaces Number 1
Fireplaces Type Brick, Decorative, Gas Starter
Appliance Dishwasher, Disposal, Gas Cooktop, Gas Water Heater
Heat Source Central, Fireplace(s), Natural Gas
Laundry Electric Dryer Hookup, Utility Room, Full Size W/D Area, Washer Hookup
Exterior
Exterior Feature Covered Patio/Porch, Fire Pit, Lighting, Outdoor Kitchen, Private Yard
Fence Wood
Pool Gunite, In Ground
Utilities Available City Sewer, City Water
Roof Type Composition
Garage No
Private Pool 1
Building
Lot Description Corner Lot, Few Trees, Lrg. Backyard Grass, Sprinkler System
Story Two
Foundation Slab
Level or Stories Two
Structure Type Brick,Siding
Schools
Elementary Schools Choice Of School
Middle Schools Choice Of School
High Schools Choice Of School
School District Garland Isd
Others
Ownership See Tax Records
Acceptable Financing Cash, Contact Agent, Conventional, Other
Listing Terms Cash, Contact Agent, Conventional, Other
Financing Conventional
Read Less Info
Want to know what your home might be worth? Contact us for a FREE valuation!

Our team is ready to help you sell your home for the highest possible price ASAP

©2024 North Texas Real Estate Information Systems.
Bought with Christie Cannon • Keller Williams Frisco Stars

"My job is to find and attract mastery-based agents to the office, protect the culture, and make sure everyone is happy! "






