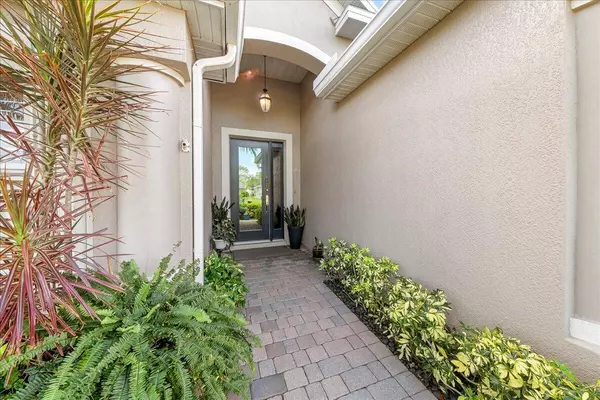$495,000
$515,000
3.9%For more information regarding the value of a property, please contact us for a free consultation.
3 Beds
2 Baths
2,147 SqFt
SOLD DATE : 06/04/2024
Key Details
Sold Price $495,000
Property Type Single Family Home
Sub Type Single Family Residence
Listing Status Sold
Purchase Type For Sale
Square Footage 2,147 sqft
Price per Sqft $230
Subdivision Heritage Isle Pud Phase 2 Plat Of A Portion Of
MLS Listing ID 1006936
Sold Date 06/04/24
Style Traditional
Bedrooms 3
Full Baths 2
HOA Fees $361/mo
HOA Y/N Yes
Total Fin. Sqft 2147
Originating Board Space Coast MLS (Space Coast Association of REALTORS®)
Year Built 2005
Annual Tax Amount $4,581
Tax Year 2023
Lot Size 9,147 Sqft
Acres 0.21
Property Description
Move-in Ready with no construction wait time! This Bergoon Burger-built home is a testament to care-free living in the beautifully maintained gated community of Heritage Isle. This meticulously maintained home offers an updated kitchen, updated tile throughout and a completely renovated Primary Bathroom. The kitchen offers Granite countertops, 42'' cabinets, stainless steel appliances, a large pantry and lighted cabinets. The primary bedroom is spacious with an on-suite that welcomes you with 2 walk-in closets and an additional full-size closet for storage, double-vanities and a zero-step glass walk-in shower. Through the two sets of sliding doors, you will enjoy an air-conditioned lanai which opens to an inviting screened back patio, which is perfect for entertaining. Walking through the home you will notice the crown molding details, lighted trayed ceiling in the foyer and upgraded interior Bermuda Shutters. You can rest easy with a 2023 roof and accordion-style storm shutters.
Location
State FL
County Brevard
Area 217 - Viera West Of I 95
Direction Entry allowable only from Wickham (guarded entry). From Wickham turn right into Heritage Isle onto Legacy Blvd, turn left onto Carambola Cir, turn right onto Floristana Dr, home is the first home on your left on Moonstone.
Interior
Interior Features Breakfast Bar, Breakfast Nook, Built-in Features, Ceiling Fan(s), Entrance Foyer, His and Hers Closets, Kitchen Island, Pantry, Primary Bathroom - Shower No Tub, Solar Tube(s), Split Bedrooms, Walk-In Closet(s)
Heating Central
Cooling Central Air
Flooring Tile
Furnishings Unfurnished
Appliance Convection Oven, Dishwasher, Disposal, Electric Oven, Electric Range, Electric Water Heater, Ice Maker, Microwave, Refrigerator
Laundry Electric Dryer Hookup, In Unit, Sink, Washer Hookup
Exterior
Exterior Feature Storm Shutters
Garage Garage, Garage Door Opener
Garage Spaces 2.0
Pool Community
Utilities Available Cable Available, Electricity Available, Sewer Connected, Water Connected
Amenities Available Clubhouse, Fitness Center, Gated, Jogging Path, Maintenance Grounds, Management - Full Time, Racquetball, Shuffleboard Court, Spa/Hot Tub, Tennis Court(s)
Waterfront No
Roof Type Shingle
Present Use Residential,Single Family
Street Surface Asphalt
Porch Front Porch, Patio, Screened
Parking Type Garage, Garage Door Opener
Garage Yes
Building
Lot Description Corner Lot, Sprinklers In Front, Sprinklers In Rear
Faces North
Story 1
Sewer Public Sewer
Water Public
Architectural Style Traditional
Level or Stories One
New Construction No
Schools
Elementary Schools Quest
High Schools Viera
Others
HOA Name Leland Management
HOA Fee Include Maintenance Grounds
Senior Community Yes
Tax ID 26-36-08-50-L-18
Security Features 24 Hour Security,Gated with Guard
Acceptable Financing Cash, Conventional, FHA, VA Loan
Listing Terms Cash, Conventional, FHA, VA Loan
Special Listing Condition Homestead, Standard
Read Less Info
Want to know what your home might be worth? Contact us for a FREE valuation!

Our team is ready to help you sell your home for the highest possible price ASAP

Bought with One Sotheby's International

"My job is to find and attract mastery-based agents to the office, protect the culture, and make sure everyone is happy! "






