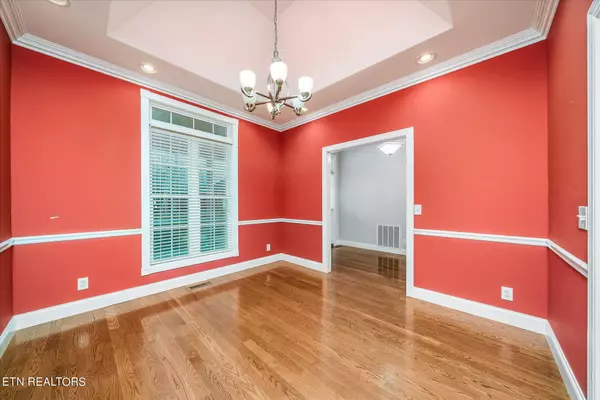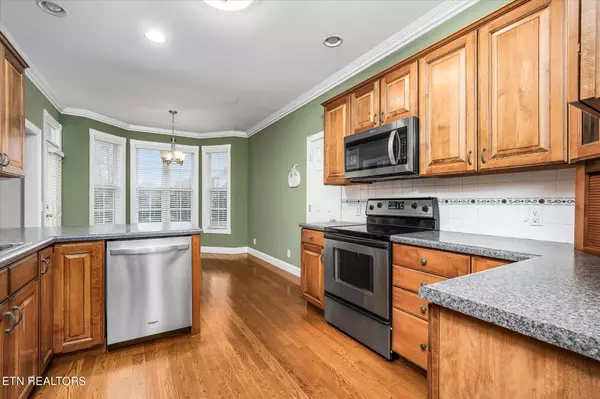$480,000
$499,929
4.0%For more information regarding the value of a property, please contact us for a free consultation.
4 Beds
4 Baths
2,949 SqFt
SOLD DATE : 06/03/2024
Key Details
Sold Price $480,000
Property Type Single Family Home
Sub Type Residential
Listing Status Sold
Purchase Type For Sale
Square Footage 2,949 sqft
Price per Sqft $162
Subdivision Brookside Subd
MLS Listing ID 1254615
Sold Date 06/03/24
Style Traditional
Bedrooms 4
Full Baths 3
Half Baths 1
Originating Board East Tennessee REALTORS® MLS
Year Built 2004
Lot Size 0.380 Acres
Acres 0.38
Lot Dimensions 95x175
Property Description
This stately brick estate, located in the established Brookside community, combines elegance, attention to detail, functionality, and a spacious footprint, all while being located in an ideal and prime location! The charming foyer directs you to the focal living room featuring 16 ft ceilings, a centrally located gas fireplace, surrounded by oversized windows and an abundance of natural light. The oversized and convenient main-level primary features a trey ceiling, bay windows, an impressive ensuite, and a more impressive walk-in closet. The entertaining kitchen offers newer s/s appliances and plenty of storage - start your morning in the breakfast nook and finish the day in the formal dining! Add'l main level bedrooms feature a modern jack-and-jill bath and extra large closets. The upper level is the perfect flex space - an add'l bedroom, with closet and full bath access, home office, home gym, or playroom. Have peace of mind with the NEW 2023 ROOF!
Location
State TN
County Putnam County - 53
Area 0.38
Rooms
Other Rooms LaundryUtility, Bedroom Main Level, Extra Storage, Breakfast Room, Mstr Bedroom Main Level
Basement Crawl Space
Dining Room Eat-in Kitchen, Formal Dining Area
Interior
Interior Features Cathedral Ceiling(s), Pantry, Walk-In Closet(s), Eat-in Kitchen
Heating Central, Natural Gas
Cooling Central Cooling, Ceiling Fan(s)
Flooring Carpet, Hardwood, Tile
Fireplaces Number 1
Fireplaces Type Gas
Appliance Dishwasher, Microwave, Range, Refrigerator, Self Cleaning Oven
Heat Source Central, Natural Gas
Laundry true
Exterior
Exterior Feature Windows - Vinyl, Windows - Insulated, Patio, Porch - Covered
Parking Features Garage Door Opener, Main Level
Garage Spaces 2.0
Garage Description Garage Door Opener, Main Level
View Other
Porch true
Total Parking Spaces 2
Garage Yes
Building
Lot Description Level
Faces From PCCH: R on S Lowe Ave, R on E Spring St, L on S Elm Ave, R on E Broad St, continue onto Buck Mountain Rd, L on Dry Valley Rd, L on Brookside Dr, R on Avey Cr, home on R.
Sewer Public Sewer
Water Public
Architectural Style Traditional
Structure Type Other,Brick,Frame
Schools
High Schools Cookeville
Others
Restrictions Yes
Tax ID 041F D 037.00
Energy Description Gas(Natural)
Read Less Info
Want to know what your home might be worth? Contact us for a FREE valuation!

Our team is ready to help you sell your home for the highest possible price ASAP
"My job is to find and attract mastery-based agents to the office, protect the culture, and make sure everyone is happy! "






