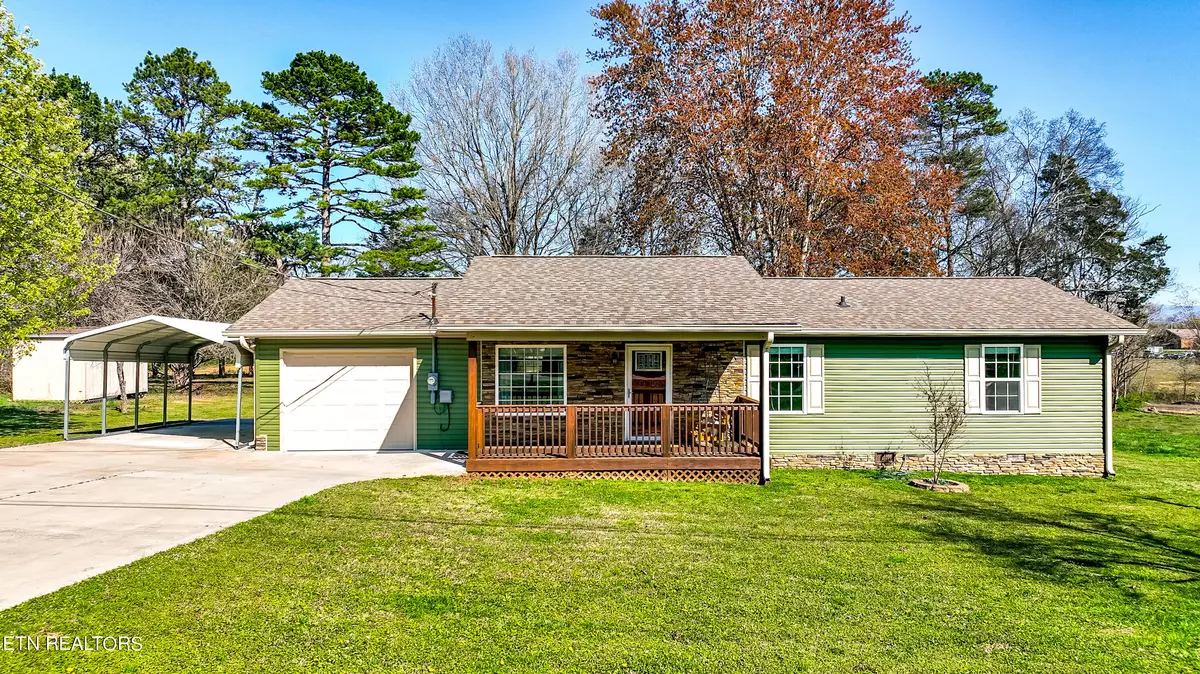$273,000
$265,000
3.0%For more information regarding the value of a property, please contact us for a free consultation.
3 Beds
2 Baths
1,440 SqFt
SOLD DATE : 05/31/2024
Key Details
Sold Price $273,000
Property Type Single Family Home
Sub Type Residential
Listing Status Sold
Purchase Type For Sale
Square Footage 1,440 sqft
Price per Sqft $189
Subdivision Bradley Addition
MLS Listing ID 1256646
Sold Date 05/31/24
Style Traditional
Bedrooms 3
Full Baths 2
Originating Board East Tennessee REALTORS® MLS
Year Built 1970
Lot Size 0.370 Acres
Acres 0.37
Lot Dimensions 100 X 160
Property Description
This property is located within the city limits, providing easy access to shopping centers, schools, restaurants, parks, and many other amenities. It has been recently remodeled with new roofing, gutters, heating and air conditioning system, kitchen cabinets, and countertops. There are also brand new floors, windows, and bathrooms. The property features a single-car attached garage and a single-car detached carport. Additionally, there are new lights, vinyl siding, stone work, and a covered front porch. The property comprises three bedrooms and two bathrooms and includes a back deck that is perfect for barbeques. There is also a storage shed, a backyard with a concrete basketball pad, and plenty of shade trees.
Location
State TN
County Monroe County - 33
Area 0.37
Rooms
Other Rooms LaundryUtility, Bedroom Main Level, Extra Storage, Mstr Bedroom Main Level
Basement Crawl Space
Interior
Interior Features Island in Kitchen, Pantry, Walk-In Closet(s), Eat-in Kitchen
Heating Central, Electric
Cooling Central Cooling
Flooring Laminate, Vinyl
Fireplaces Type None
Appliance Dishwasher, Microwave, Range, Smoke Detector
Heat Source Central, Electric
Laundry true
Exterior
Exterior Feature Windows - Vinyl, Porch - Covered, Deck, Cable Available (TV Only)
Garage Garage Door Opener, Attached, Detached, Main Level
Garage Spaces 1.0
Carport Spaces 1
Garage Description Attached, Detached, Garage Door Opener, Main Level, Attached
View Country Setting
Parking Type Garage Door Opener, Attached, Detached, Main Level
Total Parking Spaces 1
Garage Yes
Building
Lot Description Level
Faces From Hwy 411 and Hwy 68 intersection, take Hwy 68 toward Tellico Plains, and turn right on Isbill Rd. and follow that to take a right on Dogwood Lane to the end of that street and turn right on Maple Lane. At the stop sign turn right on Mason St and property is on the left Sign on Property
Sewer Septic Tank
Water Public
Architectural Style Traditional
Additional Building Storage
Structure Type Vinyl Siding,Frame
Schools
Middle Schools Madisonville Middle
High Schools Sequoyah
Others
Restrictions Yes
Tax ID 067N C 013.00
Energy Description Electric
Read Less Info
Want to know what your home might be worth? Contact us for a FREE valuation!

Our team is ready to help you sell your home for the highest possible price ASAP

"My job is to find and attract mastery-based agents to the office, protect the culture, and make sure everyone is happy! "






