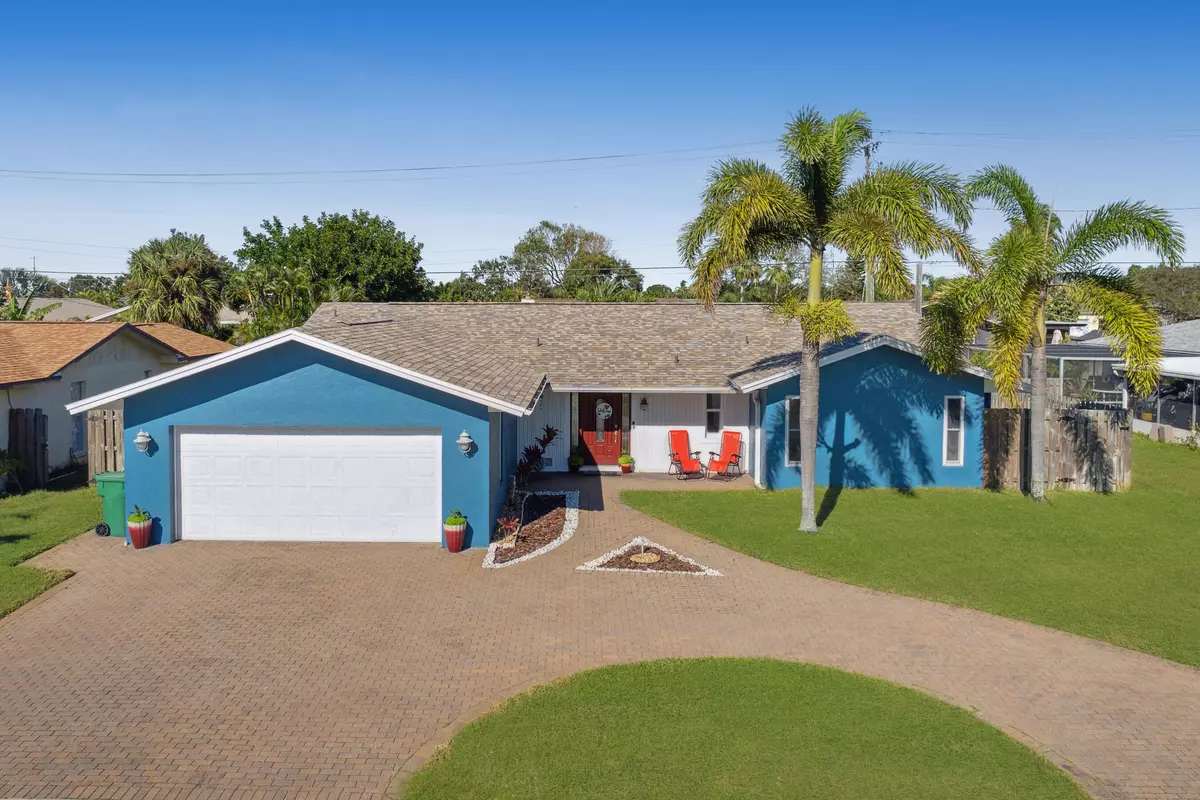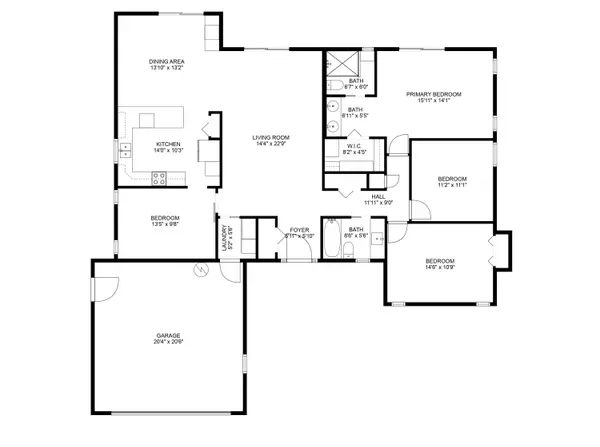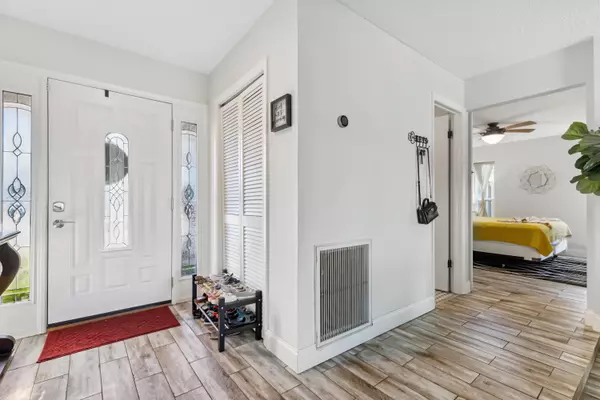$565,000
$574,900
1.7%For more information regarding the value of a property, please contact us for a free consultation.
4 Beds
2 Baths
1,727 SqFt
SOLD DATE : 06/03/2024
Key Details
Sold Price $565,000
Property Type Single Family Home
Sub Type Single Family Residence
Listing Status Sold
Purchase Type For Sale
Square Footage 1,727 sqft
Price per Sqft $327
Subdivision Burns Village Partial Replat
MLS Listing ID 1000154
Sold Date 06/03/24
Bedrooms 4
Full Baths 2
Total Fin. Sqft 1727
Originating Board Space Coast MLS (Space Coast Association of REALTORS®)
Year Built 1974
Tax Year 2023
Lot Size 7,405 Sqft
Acres 0.17
Property Description
Elegance meets comfort in this stunning 4 bedroom 2 bathroom pool home boasting a large paver circular driveway. Step inside to discover a recently renovated guest bathroom & an updated modern kitchen featuring new cabinets, laminate flooring, & granite counters. The living area shines w/ wood-plank style tile, adding a touch of warmth. A versatile bonus space offers the potential for a fourth bedroom or a home office. Outside, enjoy a large, sparkling blue pool & an inviting patio with an electric awning for sunny days. The home is secured with impact-rated windows & new energy-efficient sliders. Other noteworthy updates include a new sprinkler pump, a 2020 roof, the absence of cast iron pipes, and a newer air conditioner. The interior laundry room adds convenience. Located just minutes from the beach & the river, this home is also near highly rated schools, shopping, & both Gleason and Oars and Paddles Parks. This property is a perfect blend of luxury, location, and lifestyle!
Location
State FL
County Brevard
Area 382-Satellite Bch/Indian Harbour Bch
Direction From S. Patrick Drive, turn onto Yacht Club Blvd. Turn right onto Bay Drive E then left to continue. Turn right onto Burns and then right onto Flotilla Club. Home is on the right.
Interior
Interior Features Ceiling Fan(s), Eat-in Kitchen, Open Floorplan, Split Bedrooms, Walk-In Closet(s)
Heating Central, Electric
Cooling Central Air, Electric
Flooring Laminate, Tile
Furnishings Unfurnished
Appliance Dishwasher, Disposal, Electric Range, Microwave, Refrigerator
Exterior
Exterior Feature ExteriorFeatures
Parking Features Attached, Circular Driveway
Garage Spaces 2.0
Fence Wood
Pool In Ground
Utilities Available Electricity Available, Sewer Connected
View Pool
Roof Type Shingle
Present Use Residential
Porch Awning(s), Deck, Front Porch, Rear Porch
Garage Yes
Building
Lot Description Cul-De-Sac
Faces South
Water Public
New Construction No
Schools
Elementary Schools Ocean Breeze
High Schools Satellite
Others
Senior Community No
Tax ID 27-37-14-06-00000.0-0010.00
Acceptable Financing Cash, Conventional, FHA, VA Loan
Listing Terms Cash, Conventional, FHA, VA Loan
Special Listing Condition Homestead
Read Less Info
Want to know what your home might be worth? Contact us for a FREE valuation!

Our team is ready to help you sell your home for the highest possible price ASAP

Bought with Florida Lifestyle Realty LLC

"My job is to find and attract mastery-based agents to the office, protect the culture, and make sure everyone is happy! "






