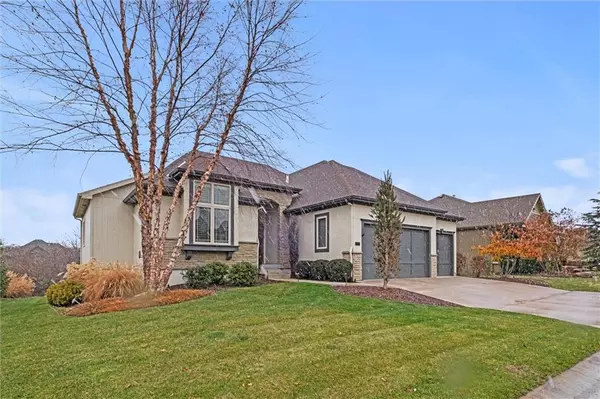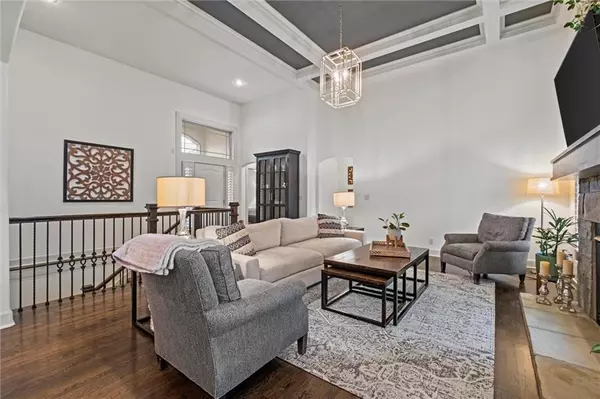$789,900
$789,900
For more information regarding the value of a property, please contact us for a free consultation.
4 Beds
4 Baths
3,194 SqFt
SOLD DATE : 05/31/2024
Key Details
Sold Price $789,900
Property Type Single Family Home
Sub Type Single Family Residence
Listing Status Sold
Purchase Type For Sale
Square Footage 3,194 sqft
Price per Sqft $247
Subdivision Chapel Hill
MLS Listing ID 2467667
Sold Date 05/31/24
Style Traditional
Bedrooms 4
Full Baths 3
Half Baths 1
HOA Fees $90/ann
Originating Board hmls
Annual Tax Amount $9,052
Lot Size 8,712 Sqft
Acres 0.2
Property Description
Better than new! This Don Julian Former model home is the perfect combination of elegance and convenience with upgrades from the builder and current owner. Features include Custom Archways, Huge Windows and Plantation Shutters, The open floorplan with a Chef's kitchen features a granite island, large pantry and 5 burner gas stove and adjacent great room, both with hardwoods. The Master features walk-in closets, jacuzzi tub, large shower and opens to a no access covered deck with pull down shades. 2nd BR features an ensuite bath. Downstairs Rec room features newer engineered flooring, built in bookshelves and walk out to brick patio. Enjoy the beautiful landscaping and fire pit that connects to greenspace. New exterior paint, epoxy garage floor, concrete safe room with steel door, Larsen Storm Doors, Tuff n Dri wrap on foundation and so much more. It's a MUST See.
Location
State KS
County Johnson
Rooms
Other Rooms Entry, Main Floor BR, Main Floor Master
Basement Finished, Walk Out
Interior
Interior Features All Window Cover, Ceiling Fan(s), Custom Cabinets, Hot Tub, Kitchen Island, Pantry, Stained Cabinets, Walk-In Closet(s)
Heating Forced Air
Cooling Electric
Flooring Carpet, Other, Wood
Fireplaces Number 1
Fireplaces Type Gas, Great Room, See Through
Equipment Fireplace Screen
Fireplace Y
Appliance Cooktop, Dishwasher, Microwave, Refrigerator, Built-In Oven
Laundry Laundry Room, Off The Kitchen
Exterior
Exterior Feature Firepit, Hot Tub, Storm Doors
Parking Features true
Garage Spaces 3.0
Amenities Available Clubhouse, Pickleball Court(s), Play Area, Pool, Tennis Court(s), Trail(s)
Roof Type Composition
Building
Lot Description Adjoin Greenspace, Sprinkler-In Ground
Entry Level Reverse 1.5 Story
Sewer City/Public
Water Public
Structure Type Stucco & Frame
Schools
School District Spring Hill
Others
HOA Fee Include Curbside Recycle,Trash
Ownership Private
Acceptable Financing Cash, Conventional, VA Loan
Listing Terms Cash, Conventional, VA Loan
Read Less Info
Want to know what your home might be worth? Contact us for a FREE valuation!

Our team is ready to help you sell your home for the highest possible price ASAP

"My job is to find and attract mastery-based agents to the office, protect the culture, and make sure everyone is happy! "






