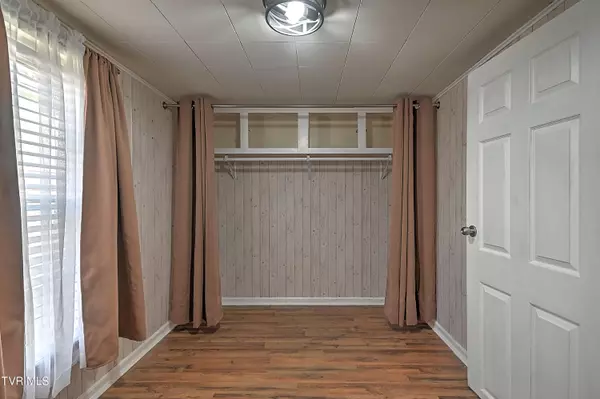$165,000
$179,000
7.8%For more information regarding the value of a property, please contact us for a free consultation.
2 Beds
1 Bath
766 SqFt
SOLD DATE : 05/24/2024
Key Details
Sold Price $165,000
Property Type Single Family Home
Sub Type Single Family Residence
Listing Status Sold
Purchase Type For Sale
Square Footage 766 sqft
Price per Sqft $215
Subdivision Cowan Add
MLS Listing ID 9962582
Sold Date 05/24/24
Style Cottage
Bedrooms 2
Full Baths 1
HOA Y/N No
Total Fin. Sqft 766
Originating Board Tennessee/Virginia Regional MLS
Year Built 1943
Lot Size 10,890 Sqft
Acres 0.25
Lot Dimensions 91x175
Property Description
Charming Cottage with a fresh makeover! This beautifully remodeled home offers a cozy layout, featuring 2 bedrooms and a large bath with a convenient laundry room.
But the real magic awaits outside, where you'll find two bonus buildings that are perfect for a gardening shed, workshop, playhouse, storage and more. Step onto the new cedar deck, ideal for gatherings, entertainment, and enjoy access to the back yard Oasis. A small covered lanai and patio offer the perfect setting for a fire pit, making summer nights even more memorable.
The Cottage has been completely updated with a new heat pump and new ductwork. The exterior boasts new vinyl siding, new windows, and all new interior and exterior doors.
Privacy is key, with the home surrounded by trees and wildlife on a dead-end street. The property is completely fenced, perfect for fur babies to play safely.
There are too many updates to list, so come see for yourself!
Location
State TN
County Sullivan
Community Cowan Add
Area 0.25
Zoning R
Direction Take Weaver Pike to 5th St. Turn left onto Hazelwood St. Turn left onto Virginia Ave. Turn right onto Beechwood Dr. Turn right onto N Paperville Rd Then right onto St Louis Ave. The house is at the end of the road on the left.
Rooms
Other Rooms Outbuilding, Shed(s), Storage
Interior
Interior Features Laminate Counters, Pantry, Remodeled
Heating Central, Heat Pump
Cooling Central Air, Heat Pump
Flooring Hardwood, Laminate, Luxury Vinyl
Appliance Dryer, Electric Range, Refrigerator, Washer
Heat Source Central, Heat Pump
Laundry Electric Dryer Hookup, Washer Hookup
Exterior
Parking Features Asphalt
Amenities Available Landscaping
Roof Type Shingle
Topography Level, Rolling Slope
Porch Deck, Front Porch, Rear Patio
Building
Entry Level One
Foundation Block
Sewer Public Sewer
Water Public
Architectural Style Cottage
Structure Type Vinyl Siding
New Construction No
Schools
Elementary Schools Holston View
Middle Schools Tennessee Middle
High Schools Tennessee
Others
Senior Community No
Tax ID 021n B 018.00
Acceptable Financing Cash, Conventional
Listing Terms Cash, Conventional
Read Less Info
Want to know what your home might be worth? Contact us for a FREE valuation!

Our team is ready to help you sell your home for the highest possible price ASAP
Bought with Crystal Powers • Van Valkenburgh Realty
"My job is to find and attract mastery-based agents to the office, protect the culture, and make sure everyone is happy! "






