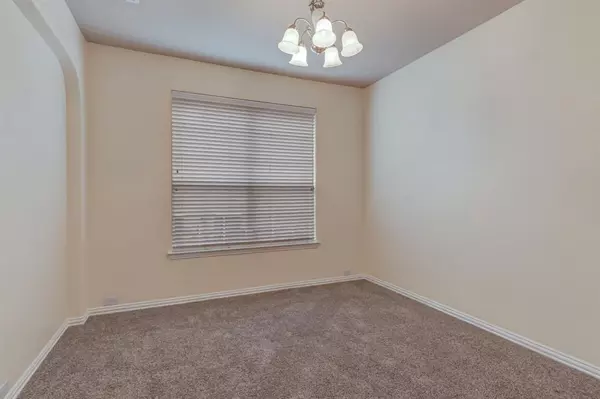$460,000
For more information regarding the value of a property, please contact us for a free consultation.
4 Beds
3 Baths
2,862 SqFt
SOLD DATE : 06/03/2024
Key Details
Property Type Single Family Home
Sub Type Single Family Residence
Listing Status Sold
Purchase Type For Sale
Square Footage 2,862 sqft
Price per Sqft $160
Subdivision Crawford Farms Add
MLS Listing ID 20606160
Sold Date 06/03/24
Style Traditional
Bedrooms 4
Full Baths 2
Half Baths 1
HOA Fees $56/ann
HOA Y/N Mandatory
Year Built 2005
Annual Tax Amount $11,126
Lot Size 6,316 Sqft
Acres 0.145
Property Description
Beautiful spacious 4 bedroom home with 2 and one half baths, plus study and a gameroom in the prestigious Crawford Farms Addition. Spacious Primary Bedroom suite located downstairs. It has separate sinks, soaker tub, separate glass enclosed shower and 11 X 16 closet. Wonderful kitchen with granite countertops, gas stove, service bar, island & walk-in pantry. Kitchen is open to living room with vaulted ceiling and massive fireplace. A Study is located downstairs with French doors and wood flooring. Upstairs has three good sized bedrooms and a game room. Fenced backyard, sprinkler system, and covered back porch. Garage has extra space for storage. AC units replaced in the last 2 years. Roof is 2 years old. Hot water heater is one year old. Community amenities abound with a pool, playground, amenity center, walking trails, pond, greenbelts, park, basketball and tennis courts. Keller ISD. Close to shopping, dining and recreation opportunities.
Location
State TX
County Tarrant
Community Club House, Community Pool, Greenbelt, Jogging Path/Bike Path, Lake, Park, Playground, Pool
Direction From 35W exit Heritage Trace Parkway, turn East on Heritage Trace Parkway, turn North on N Beach St, turn West on Ray White Rd, turn South on Stoneside Trail. House will be directly in front of you on Finch Dr.
Rooms
Dining Room 2
Interior
Interior Features Cable TV Available, High Speed Internet Available, Open Floorplan, Vaulted Ceiling(s)
Heating Central, Natural Gas
Cooling Central Air, Electric
Flooring Carpet, Ceramic Tile, Wood
Fireplaces Number 1
Fireplaces Type Brick, Gas Logs, Stone
Appliance Dishwasher, Disposal, Electric Oven, Gas Cooktop, Gas Water Heater, Microwave
Heat Source Central, Natural Gas
Laundry Electric Dryer Hookup, Utility Room, Full Size W/D Area, Washer Hookup
Exterior
Exterior Feature Covered Patio/Porch, Rain Gutters
Garage Spaces 2.0
Fence Fenced, Wood
Community Features Club House, Community Pool, Greenbelt, Jogging Path/Bike Path, Lake, Park, Playground, Pool
Utilities Available Cable Available, City Sewer, City Water, Concrete, Curbs, Sidewalk
Roof Type Composition
Total Parking Spaces 2
Garage Yes
Building
Lot Description Few Trees, Interior Lot, Landscaped, Sprinkler System
Story Two
Foundation Slab
Level or Stories Two
Structure Type Brick,Siding
Schools
Elementary Schools Eagle Ridge
Middle Schools Timberview
High Schools Timber Creek
School District Keller Isd
Others
Ownership David & Kara Paulus
Acceptable Financing Cash, Conventional, FHA, VA Loan
Listing Terms Cash, Conventional, FHA, VA Loan
Financing Cash
Special Listing Condition Utility Easement
Read Less Info
Want to know what your home might be worth? Contact us for a FREE valuation!

Our team is ready to help you sell your home for the highest possible price ASAP

©2024 North Texas Real Estate Information Systems.
Bought with Keith Hotop • Magnolia Realty Grapevine

"My job is to find and attract mastery-based agents to the office, protect the culture, and make sure everyone is happy! "






