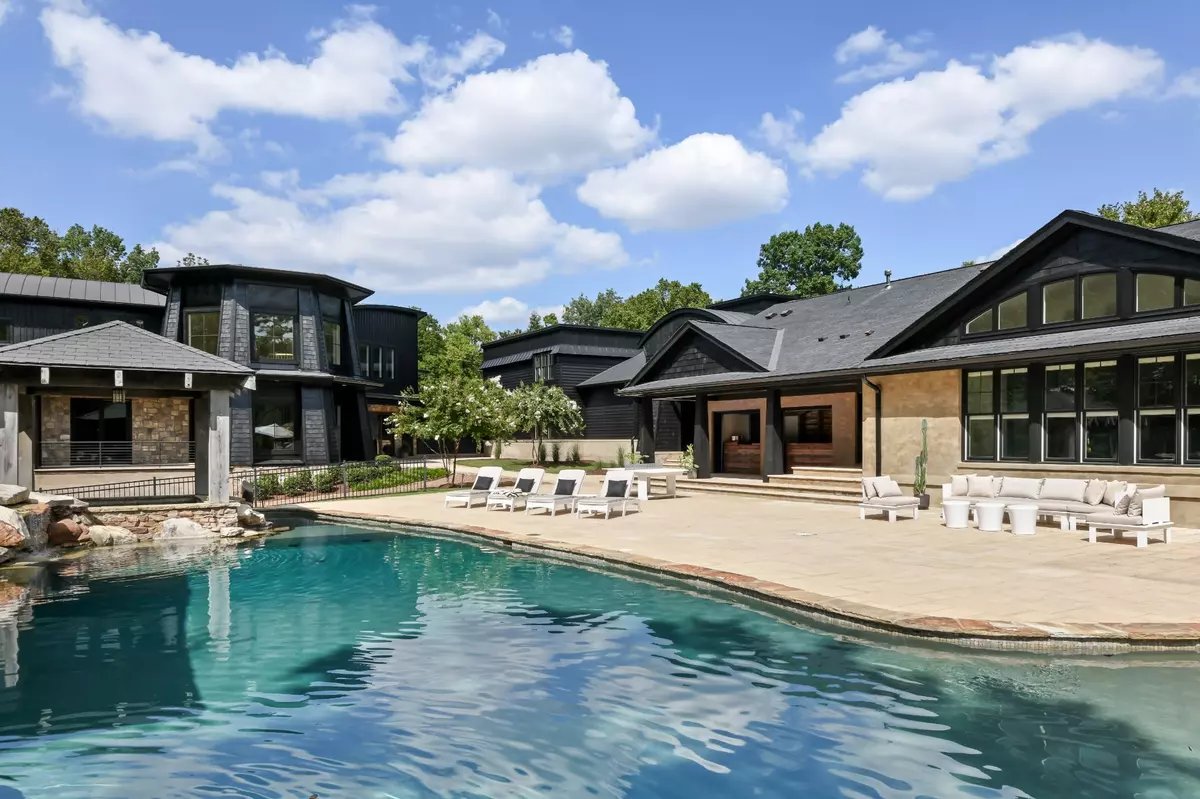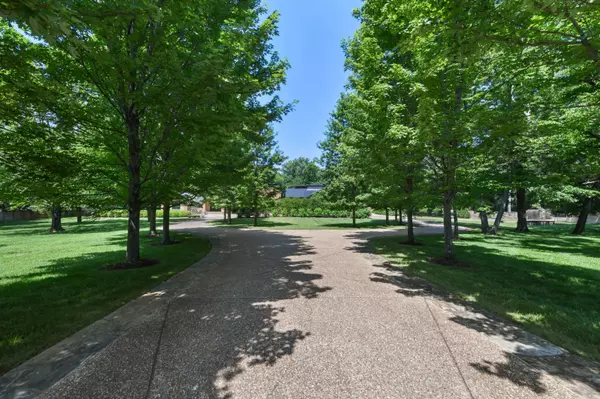$6,900,000
$7,499,000
8.0%For more information regarding the value of a property, please contact us for a free consultation.
6 Beds
12 Baths
14,804 SqFt
SOLD DATE : 06/04/2024
Key Details
Sold Price $6,900,000
Property Type Single Family Home
Sub Type Single Family Residence
Listing Status Sold
Purchase Type For Sale
Square Footage 14,804 sqft
Price per Sqft $466
Subdivision Oak Hill
MLS Listing ID 2643972
Sold Date 06/04/24
Bedrooms 6
Full Baths 8
Half Baths 4
HOA Y/N No
Year Built 2015
Annual Tax Amount $26,726
Lot Size 5.110 Acres
Acres 5.11
Lot Dimensions 329 X 635
Property Description
This resort style compound in Oak Hill is just minutes from downtown Nashville. 3 building structures on 5 level acres offers multi-generational living or separate home office space. Fully fenced with video surveillance system and 3 gated entrances offering privacy and security. The main home has 4BR and is mostly one-level living with a large open floor plan, home theatre, chef's kitchen, gym and a garage that can fit 6 cars. The guest house features entertaining areas with open living spaces, 2 bedrooms with en-suites, kitchen, sauna and full basement. The renovated barn is a true gem and has a dedicated gated entrance and is filled w/ designer finishes and rustic charm. Zero entry lagoon style gunite pool, hot tub, lounge area and a full sport court for tennis, pickle ball or basketball. All surrounded by the serenity and beauty of mature trees and open space that is rarely found so close to the conveniences of downtown, Green Hills, Brentwood and BNA.
Location
State TN
County Davidson County
Rooms
Main Level Bedrooms 4
Interior
Interior Features In-Law Floorplan, Smart Camera(s)/Recording, Smart Light(s), Smart Thermostat, Storage, Entry Foyer, Primary Bedroom Main Floor
Heating Central, Natural Gas, Radiant
Cooling Central Air, Geothermal
Flooring Finished Wood, Tile
Fireplaces Number 4
Fireplace Y
Appliance Dishwasher, Disposal, Freezer, Refrigerator
Exterior
Exterior Feature Carriage/Guest House, Smart Camera(s)/Recording, Smart Light(s), Storm Shelter, Balcony
Garage Spaces 6.0
Pool In Ground
Utilities Available Water Available
Waterfront false
View Y/N false
Parking Type Attached - Front, Circular Driveway
Private Pool true
Building
Lot Description Level
Story 2
Sewer Public Sewer
Water Public
Structure Type Brick,Wood Siding
New Construction false
Schools
Elementary Schools Percy Priest Elementary
Middle Schools John Trotwood Moore Middle
High Schools Hillsboro Comp High School
Others
Senior Community false
Read Less Info
Want to know what your home might be worth? Contact us for a FREE valuation!

Our team is ready to help you sell your home for the highest possible price ASAP

© 2024 Listings courtesy of RealTrac as distributed by MLS GRID. All Rights Reserved.

"My job is to find and attract mastery-based agents to the office, protect the culture, and make sure everyone is happy! "






