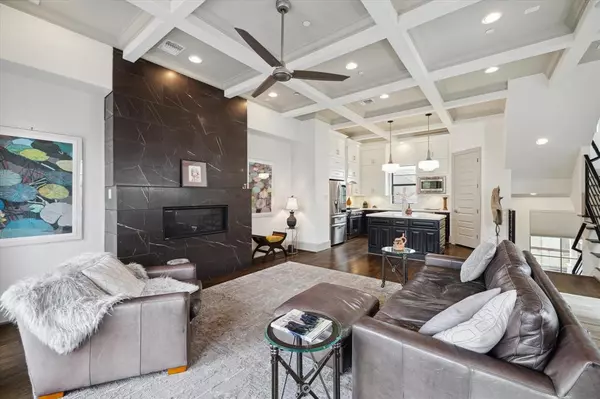$620,000
For more information regarding the value of a property, please contact us for a free consultation.
3 Beds
3.1 Baths
2,450 SqFt
SOLD DATE : 06/03/2024
Key Details
Property Type Townhouse
Sub Type Townhouse
Listing Status Sold
Purchase Type For Sale
Square Footage 2,450 sqft
Price per Sqft $242
Subdivision Westheimer Estates 2Nd
MLS Listing ID 15339282
Sold Date 06/03/24
Style Contemporary/Modern
Bedrooms 3
Full Baths 3
Half Baths 1
Year Built 2016
Annual Tax Amount $10,571
Tax Year 2023
Lot Size 1,631 Sqft
Property Description
Imagine living in the heart of Westheimer Estates, close to everything you need! This beautifully maintained property built in 2016 offers the perfect blend of modern features and functional living space. With 3 bedrooms and 3.5 baths, the home caters to families or those seeking dedicated workspaces. Upscale touches throughout, including granite countertops and stainless steel appliances, elevate the interior design. Move-in ready gem, built in 2016, boasts a spacious and open floor plan ideal for entertaining or creating your own personal haven. Unwind in your private backyard oasis, perfect for summer barbecues or quiet mornings with a cup of coffee. And when you crave a touch of excitement, head up to the expansive sky deck and take in the breathtaking panoramic views of the Galleria and Uptown areas. This stunning property truly has it all - a fantastic location, a modern open layout, a private yard for relaxation, and a sky deck that provides a front-row seat to the city lights.
Location
State TX
County Harris
Area Galleria
Rooms
Bedroom Description 1 Bedroom Down - Not Primary BR,All Bedrooms Up
Other Rooms 1 Living Area, Gameroom Up, Home Office/Study, Kitchen/Dining Combo, Utility Room in House
Master Bathroom Full Secondary Bathroom Down, Primary Bath: Separate Shower, Primary Bath: Soaking Tub, Secondary Bath(s): Tub/Shower Combo
Den/Bedroom Plus 3
Kitchen Breakfast Bar, Island w/ Cooktop, Pantry, Pots/Pans Drawers, Soft Closing Cabinets, Under Cabinet Lighting
Interior
Interior Features Alarm System - Leased, Balcony, Crown Molding, Fire/Smoke Alarm, High Ceiling, Prewired for Alarm System, Refrigerator Included, Wired for Sound
Heating Central Electric, Central Gas
Cooling Central Electric, Central Gas
Flooring Tile, Wood
Fireplaces Number 1
Fireplaces Type Gaslog Fireplace
Exterior
Exterior Feature Back Green Space, Balcony, Patio/Deck, Rooftop Deck, Side Yard, Sprinkler System
Parking Features Attached Garage
Garage Spaces 2.0
Roof Type Composition
Street Surface Asphalt
Private Pool No
Building
Faces West
Story 4
Entry Level All Levels
Foundation Slab
Sewer Public Sewer
Water Public Water
Structure Type Cement Board,Stucco
New Construction No
Schools
Elementary Schools School At St George Place
Middle Schools Tanglewood Middle School
High Schools Wisdom High School
School District 27 - Houston
Others
Senior Community No
Tax ID 074-137-003-0006
Ownership Full Ownership
Energy Description Ceiling Fans,Digital Program Thermostat,High-Efficiency HVAC,Tankless/On-Demand H2O Heater
Acceptable Financing Cash Sale, Conventional
Tax Rate 2.0148
Disclosures Sellers Disclosure
Green/Energy Cert Energy Star Qualified Home
Listing Terms Cash Sale, Conventional
Financing Cash Sale,Conventional
Special Listing Condition Sellers Disclosure
Read Less Info
Want to know what your home might be worth? Contact us for a FREE valuation!

Our team is ready to help you sell your home for the highest possible price ASAP

Bought with Boulevard Realty
"My job is to find and attract mastery-based agents to the office, protect the culture, and make sure everyone is happy! "






