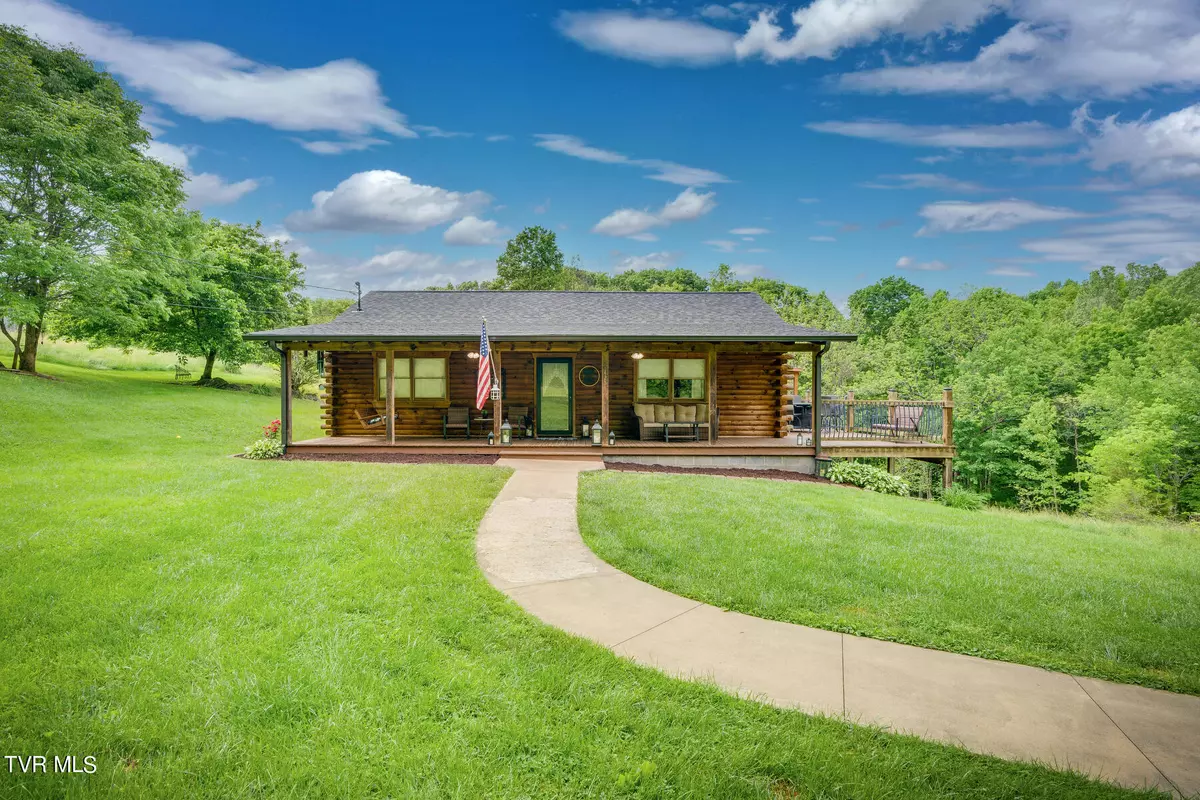$240,000
$224,900
6.7%For more information regarding the value of a property, please contact us for a free consultation.
2 Beds
1 Bath
1,040 SqFt
SOLD DATE : 06/03/2024
Key Details
Sold Price $240,000
Property Type Single Family Home
Sub Type Single Family Residence
Listing Status Sold
Purchase Type For Sale
Square Footage 1,040 sqft
Price per Sqft $230
Subdivision Not Listed
MLS Listing ID 9965610
Sold Date 06/03/24
Style Cabin,Log
Bedrooms 2
Full Baths 1
HOA Y/N No
Total Fin. Sqft 1040
Originating Board Tennessee/Virginia Regional MLS
Year Built 2000
Lot Size 1.070 Acres
Acres 1.07
Lot Dimensions 46609 sq ft
Property Description
Beautiful log cabin style home situated on a spacious 1.07 acre lot located in Blountville. This gorgeous home has the best wraparound porch with every kind of outdoor space you want and need! The most relaxing covered rocking chair front porch, plus a nice uncovered area that gives you plenty of space for your outdoor dining, also equipped with a fantastic XL grill cover so you can grill rain or shine. The back portion of the deck is a covered screened in area off of the dining room perfect for privacy or a covered dining area. Inside you have the beautiful vaulted tongue and groove knotty pine ceilings with a fabulous open concept layout and hardwood floors throughout. New stainless steel appliances in the kitchen convey. Down the hall you have the laundry closet and the primary complete with his/her closets on your left, and the 2nd bedroom plus full bath on your right. This cozy cabin is ready for you to call it home! Storage shed conveys. You can access the basement from outside on the bottom right side of the home.
Location
State TN
County Sullivan
Community Not Listed
Area 1.07
Zoning R 1
Direction Head west on highway 394 towards 11W. Take a right onto Island Rd. Then bare left onto JH Fauver Rd. Right onto Beechnut City Rd. Home is on the left.
Rooms
Other Rooms Shed(s)
Ensuite Laundry Electric Dryer Hookup, Washer Hookup
Interior
Interior Features Primary Downstairs, Open Floorplan, Pantry
Laundry Location Electric Dryer Hookup,Washer Hookup
Heating Electric, Heat Pump, Electric
Cooling Heat Pump
Flooring Hardwood, Tile
Fireplace No
Appliance Dishwasher, Electric Range, Microwave, Refrigerator
Heat Source Electric, Heat Pump
Laundry Electric Dryer Hookup, Washer Hookup
Exterior
Garage Deeded, Asphalt
Roof Type Composition,Shingle
Topography Rolling Slope
Porch Covered, Deck, Wrap Around
Parking Type Deeded, Asphalt
Building
Entry Level One
Foundation Block
Sewer Septic Tank
Water Public
Architectural Style Cabin, Log
Structure Type Wood Siding
New Construction No
Schools
Elementary Schools Central Heights
Middle Schools Sullivan Central Middle
High Schools West Ridge
Others
Senior Community No
Tax ID 035 030.00
Acceptable Financing Cash, Conventional, FHA, USDA Loan, VA Loan
Listing Terms Cash, Conventional, FHA, USDA Loan, VA Loan
Read Less Info
Want to know what your home might be worth? Contact us for a FREE valuation!

Our team is ready to help you sell your home for the highest possible price ASAP
Bought with Haley Terrell • Watkins Home Team

"My job is to find and attract mastery-based agents to the office, protect the culture, and make sure everyone is happy! "






