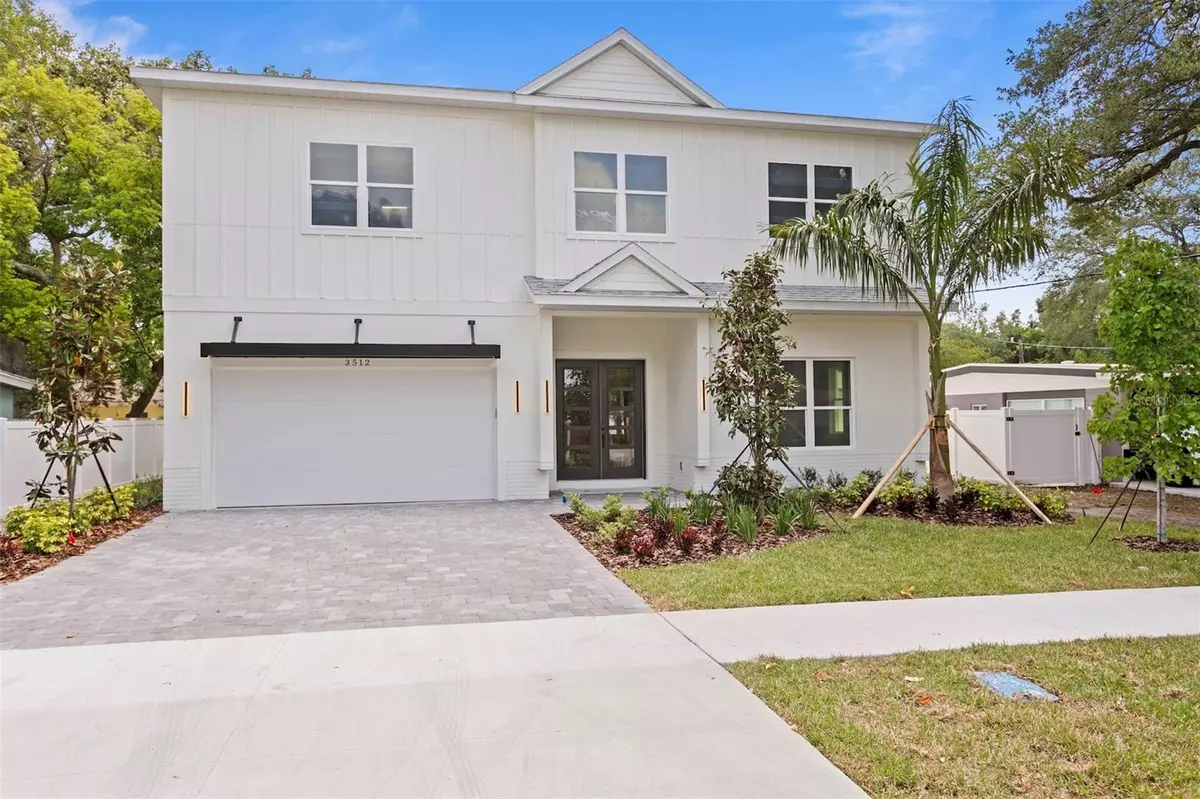$1,370,000
$1,382,121
0.9%For more information regarding the value of a property, please contact us for a free consultation.
6 Beds
5 Baths
4,090 SqFt
SOLD DATE : 06/03/2024
Key Details
Sold Price $1,370,000
Property Type Single Family Home
Sub Type Single Family Residence
Listing Status Sold
Purchase Type For Sale
Square Footage 4,090 sqft
Price per Sqft $334
Subdivision Gandy Blvd Park 2Nd Add
MLS Listing ID T3489897
Sold Date 06/03/24
Bedrooms 6
Full Baths 5
HOA Y/N No
Originating Board Stellar MLS
Year Built 2024
Annual Tax Amount $2,906
Lot Size 7,405 Sqft
Acres 0.17
Lot Dimensions 70x103
Property Description
NOW READY: For a short time Builder is now offering up to $7500 towards closing costs!!
Your beautiful, brand-new home is currently being built by BCL Homes. This home highlights 6 beds, 5 baths, over 4000+ sqft, 2 car garage, on a large lot; 70X103!
Your spacious foyer opens up to a large family room- kitchen combo with an adorable breakfast nook that overlooks your lanai and backyard. There is a bedroom conveniently located on the ground floor should you need an in-law suite, private office, playroom, or perhaps a 6th bedroom.
This room is tucked away from the main living area so it's private and quiet.
Upstairs, you will find 5 more bedrooms, 4 bathrooms, and a laundry room.
Highlights include but are not limited to: Quartz Countertops throughout • Cafe “Smart” Appliance package • Free Standing 6’ Tub and Separate Shower with rain shower head • Sleek Black horizontal metal stair rail over wood trades and white risers • 2-10 Homeowners Warranty.
Sales feature sheet and floor plans with dimensions are available by request.
Please note, selections are subject to change. Floor plans are attached.
Location
State FL
County Hillsborough
Community Gandy Blvd Park 2Nd Add
Zoning RS-60
Interior
Interior Features Eat-in Kitchen, High Ceilings, Kitchen/Family Room Combo, Open Floorplan, Solid Wood Cabinets, Stone Counters, Walk-In Closet(s)
Heating Central
Cooling Central Air
Flooring Carpet, Hardwood, Tile
Fireplace false
Appliance Built-In Oven, Dishwasher, Disposal, Microwave, Range, Refrigerator
Exterior
Exterior Feature Other
Garage Spaces 2.0
Utilities Available Cable Available, Electricity Available, Public, Sewer Available
Roof Type Shingle
Porch Front Porch, Rear Porch
Attached Garage true
Garage true
Private Pool No
Building
Entry Level Two
Foundation Slab
Lot Size Range 0 to less than 1/4
Builder Name BCL Homes LLC
Sewer Public Sewer
Water Public
Structure Type Block,Wood Frame
New Construction true
Schools
Elementary Schools Chiaramonte-Hb
Middle Schools Madison-Hb
High Schools Robinson-Hb
Others
Pets Allowed Yes
Senior Community No
Ownership Fee Simple
Special Listing Condition None
Read Less Info
Want to know what your home might be worth? Contact us for a FREE valuation!

Our team is ready to help you sell your home for the highest possible price ASAP

© 2024 My Florida Regional MLS DBA Stellar MLS. All Rights Reserved.
Bought with THE SOMERDAY GROUP PL

"My job is to find and attract mastery-based agents to the office, protect the culture, and make sure everyone is happy! "






