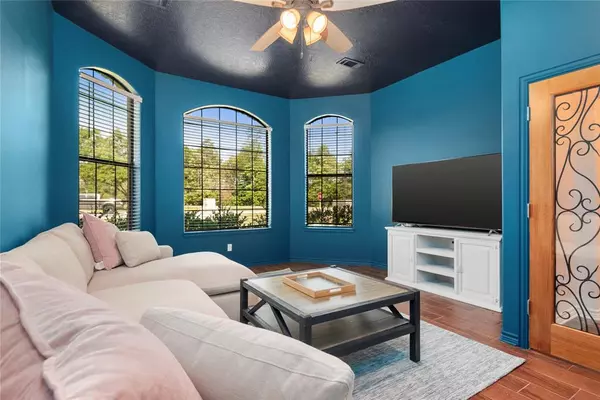$565,000
For more information regarding the value of a property, please contact us for a free consultation.
4 Beds
3.1 Baths
3,392 SqFt
SOLD DATE : 06/03/2024
Key Details
Property Type Single Family Home
Listing Status Sold
Purchase Type For Sale
Square Footage 3,392 sqft
Price per Sqft $163
Subdivision Lake Shadows
MLS Listing ID 75570437
Sold Date 06/03/24
Style Traditional
Bedrooms 4
Full Baths 3
Half Baths 1
HOA Fees $20/ann
HOA Y/N 1
Year Built 2015
Annual Tax Amount $18,675
Tax Year 2023
Lot Size 0.797 Acres
Acres 0.7972
Property Description
Welcome to your lakeside paradise! This beautiful 1-story home is just a stone's throw from Lake Houston and offers a separate space (approx. 350 sq.ft. not included in main house sq.ft.). The open plan layout and stylish updates create a warm and inviting atmosphere, perfect for everyday living and entertaining.
The heart of the home is the island kitchen, seamlessly connected to the cozy family room, making it the ideal gathering spot. The primary suite is a true retreat, featuring an on-suite sitting area with a fireplace and private access to the serene back patio, providing the perfect setting for relaxation.
With a 3-car garage, there's plenty of space for storage and parking. Plus, you're just steps away from recreation facilities and a park on Lake Houston, offering endless opportunities for leisure and enjoyment.
This home is all about comfort, convenience, and the joy of lakeside living. Welcome to your new oasis!
Location
State TX
County Harris
Area Crosby Area
Rooms
Bedroom Description All Bedrooms Down,Primary Bed - 1st Floor,Sitting Area,Split Plan,Walk-In Closet
Other Rooms Family Room, Formal Dining, Home Office/Study, Living Area - 1st Floor, Utility Room in Garage
Master Bathroom Full Secondary Bathroom Down, Primary Bath: Double Sinks, Primary Bath: Jetted Tub, Primary Bath: Separate Shower, Secondary Bath(s): Separate Shower, Secondary Bath(s): Soaking Tub
Den/Bedroom Plus 4
Kitchen Breakfast Bar, Island w/o Cooktop, Kitchen open to Family Room, Pantry, Pots/Pans Drawers, Walk-in Pantry
Interior
Interior Features Fire/Smoke Alarm, Formal Entry/Foyer, High Ceiling
Heating Central Gas
Cooling Central Electric
Flooring Carpet, Tile, Vinyl Plank
Fireplaces Number 2
Fireplaces Type Gaslog Fireplace
Exterior
Exterior Feature Back Yard Fenced, Covered Patio/Deck, Detached Gar Apt /Quarters, Patio/Deck, Porch
Parking Features Attached/Detached Garage, Oversized Garage
Garage Spaces 3.0
Garage Description Additional Parking, Auto Garage Door Opener
Roof Type Composition
Private Pool No
Building
Lot Description Subdivision Lot
Story 1
Foundation Slab
Lot Size Range 1/2 Up to 1 Acre
Sewer Public Sewer
Water Public Water
Structure Type Brick,Stone
New Construction No
Schools
Elementary Schools Newport Elementary School
Middle Schools Crosby Middle School (Crosby)
High Schools Crosby High School
School District 12 - Crosby
Others
HOA Fee Include Recreational Facilities
Senior Community No
Restrictions Deed Restrictions
Tax ID 095-008-000-0049
Energy Description Attic Vents,Ceiling Fans,Digital Program Thermostat
Acceptable Financing Cash Sale, Conventional, FHA, VA
Tax Rate 2.4326
Disclosures Exclusions, Sellers Disclosure
Listing Terms Cash Sale, Conventional, FHA, VA
Financing Cash Sale,Conventional,FHA,VA
Special Listing Condition Exclusions, Sellers Disclosure
Read Less Info
Want to know what your home might be worth? Contact us for a FREE valuation!

Our team is ready to help you sell your home for the highest possible price ASAP

Bought with HTX Living, LLC

"My job is to find and attract mastery-based agents to the office, protect the culture, and make sure everyone is happy! "






