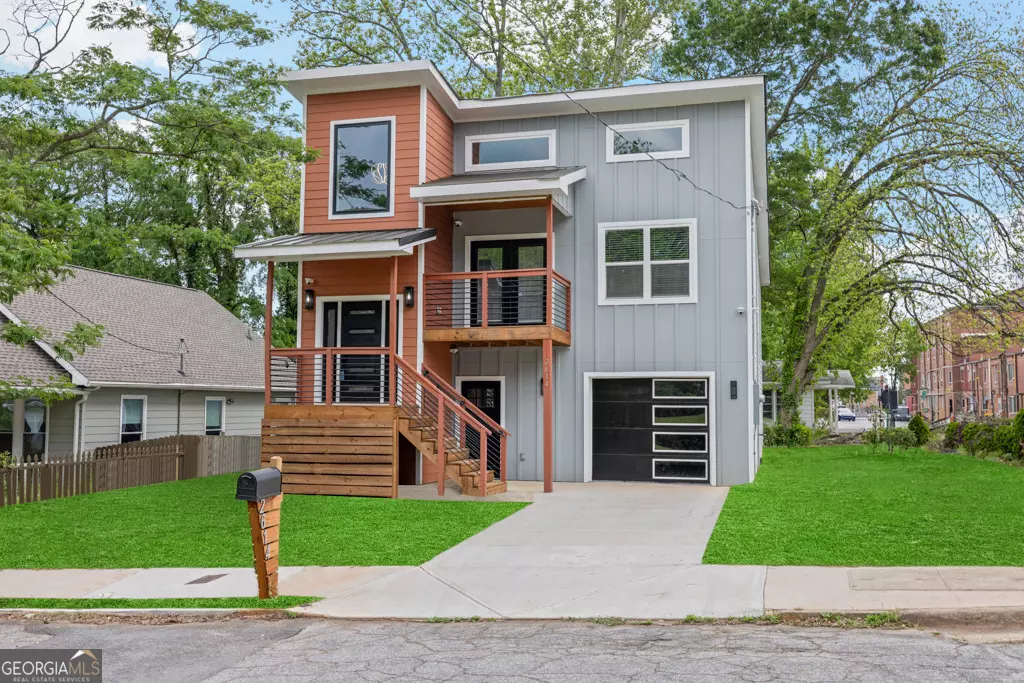$450,000
$445,000
1.1%For more information regarding the value of a property, please contact us for a free consultation.
4 Beds
3 Baths
2,377 SqFt
SOLD DATE : 05/29/2024
Key Details
Sold Price $450,000
Property Type Single Family Home
Sub Type Single Family Residence
Listing Status Sold
Purchase Type For Sale
Square Footage 2,377 sqft
Price per Sqft $189
Subdivision East Point
MLS Listing ID 10287187
Sold Date 05/29/24
Style Contemporary
Bedrooms 4
Full Baths 3
HOA Y/N No
Originating Board Georgia MLS 2
Year Built 2023
Annual Tax Amount $665
Tax Year 2023
Lot Size 5,662 Sqft
Acres 0.13
Lot Dimensions 5662.8
Property Description
New Contemporary Build in 2023! This 4 bed, 3 bath split level home has so much to offer! Listed WAY under appraisal value as Seller wants to SELL immediately. Purchase with instant equity!!! Property features a primary suite on the main level, with three large additional room, custom wooden cabinets, kitchen with a large island and stainless steel appliances overlooks the open LR/dining areas. The lower level can be used as either a in-law, teen suite or personal use with its own full bedroom, bathroom and living room space. This level also hosts additional space to build out a kitchenette if thats what you desire and create a two family / income producing opportunity. Separate entrance already in place. The lot is a desirable corner lot with NO HOA. Walk to the city square and East Point's booming downtown. You'll be minutes away from Tyler Perry studios, Hartsfield Airport and downtown Atlanta where there is endless means of entertainment. NO FHA until end of July. Agent Owned and sold strictly AS IS, but comes with a home warranty! Professional photos coming this weekend.
Location
State GA
County Fulton
Rooms
Basement Finished Bath, Daylight, Exterior Entry, Finished, Full, Interior Entry
Interior
Interior Features Double Vanity, High Ceilings, In-Law Floorplan, Roommate Plan, Split Foyer, Tile Bath, Walk-In Closet(s)
Heating Central, Electric, Hot Water
Cooling Ceiling Fan(s), Central Air
Flooring Carpet, Tile, Vinyl
Fireplaces Number 1
Fireplaces Type Family Room, Gas Log
Fireplace Yes
Appliance Dishwasher, Disposal, Microwave, Refrigerator
Laundry In Hall, Upper Level
Exterior
Exterior Feature Balcony
Parking Features Attached, Garage, Garage Door Opener
Community Features None
Utilities Available Cable Available, Electricity Available, Natural Gas Available, Phone Available, Sewer Connected, Water Available
View Y/N Yes
View City
Roof Type Composition
Garage Yes
Private Pool No
Building
Lot Description Corner Lot, Level
Faces Please use GPS
Foundation Slab
Sewer Public Sewer
Water Public
Structure Type Concrete
New Construction Yes
Schools
Elementary Schools Hamilton Holmes
Middle Schools Paul D West
High Schools Tri Cities
Others
HOA Fee Include None
Tax ID 14 015600060528
Security Features Carbon Monoxide Detector(s),Smoke Detector(s)
Acceptable Financing Cash, Conventional, Other, VA Loan
Listing Terms Cash, Conventional, Other, VA Loan
Special Listing Condition New Construction
Read Less Info
Want to know what your home might be worth? Contact us for a FREE valuation!

Our team is ready to help you sell your home for the highest possible price ASAP

© 2025 Georgia Multiple Listing Service. All Rights Reserved.
"My job is to find and attract mastery-based agents to the office, protect the culture, and make sure everyone is happy! "






