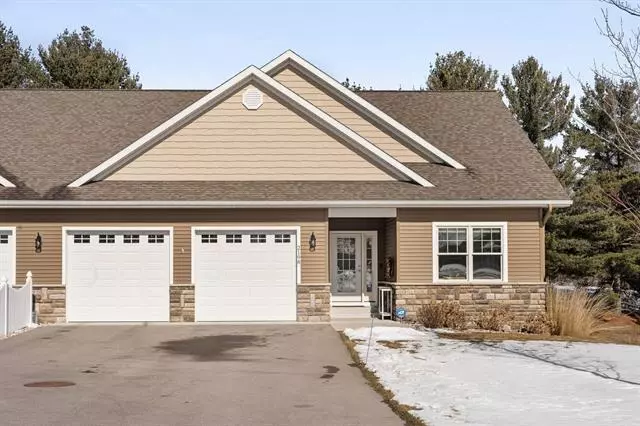$700,000
$700,000
For more information regarding the value of a property, please contact us for a free consultation.
4 Beds
3 Baths
1,565 SqFt
SOLD DATE : 06/03/2024
Key Details
Sold Price $700,000
Property Type Condo
Sub Type Duplex,Ranch
Listing Status Sold
Purchase Type For Sale
Square Footage 1,565 sqft
Price per Sqft $447
Subdivision Chelsea Park 2 Condominium
MLS Listing ID 78080014908
Sold Date 06/03/24
Style Duplex,Ranch
Bedrooms 4
Full Baths 3
HOA Fees $225/mo
HOA Y/N yes
Originating Board Aspire North REALTORS®
Year Built 2020
Property Description
Welcome to this luxurious and spacious 4-bedroom, 3-bathroom condo that offers the ultimate in modern, low-maintenance, main-level living. Tucked into a private setting, the enclosed three season room and open air deck overlook a natural area and a walking trail system is just out the back door. Fido won't stop thanking you for his daily walks! This newer construction boasts high-quality finishes throughout. The main floor primary suite is the perfect retreat, featuring a luxurious spa-like bathroom and ample closet space. The main living area is designed to impress, with an open concept that invites natural light and the beauty of the outdoors inside, a cozy fireplace, perfect for chilly nights and a dining area offers ample space to entertain guests. The walk-out lower level offers plenty of natural light, an additional family room, 2 large bedrooms with large closets, a full bath and direct access to the beautiful outdoor setting. Whether you're looking for a peaceful retreat or a place to entertain guests, this beautiful condo is the perfect blend of modern elegance and natural beauty. A list of updates and custom touches is available. Don't miss the pride of ownership that is evident throughout this well appointed Chelsea condo.
Location
State MI
County Grand Traverse
Area Garfield Twp
Rooms
Basement Daylight, Partially Finished, Walkout Access
Kitchen Dishwasher, Disposal, Dryer, Microwave, Oven, Range/Stove, Refrigerator, Washer
Interior
Interior Features Egress Window(s)
Hot Water Natural Gas
Heating Forced Air
Cooling Central Air
Fireplaces Type Gas
Fireplace yes
Appliance Dishwasher, Disposal, Dryer, Microwave, Oven, Range/Stove, Refrigerator, Washer
Heat Source Natural Gas
Exterior
Parking Features Door Opener, Attached
Garage Description 2 Car
Porch Deck, Patio, Porch
Garage yes
Building
Lot Description Sprinkler(s), Hilly-Ravine
Foundation Basement
Sewer Shared Septic (Common)
Water Public (Municipal)
Architectural Style Duplex, Ranch
Level or Stories 1 Story
Structure Type Stone,Vinyl
Schools
School District Traverse City
Others
Pets Allowed Yes
Tax ID 0541301700
Ownership Private Owned
Acceptable Financing Cash, Conventional
Listing Terms Cash, Conventional
Financing Cash,Conventional
Read Less Info
Want to know what your home might be worth? Contact us for a FREE valuation!

Our team is ready to help you sell your home for the highest possible price ASAP

©2024 Realcomp II Ltd. Shareholders
Bought with Century 21 Northland

"My job is to find and attract mastery-based agents to the office, protect the culture, and make sure everyone is happy! "

