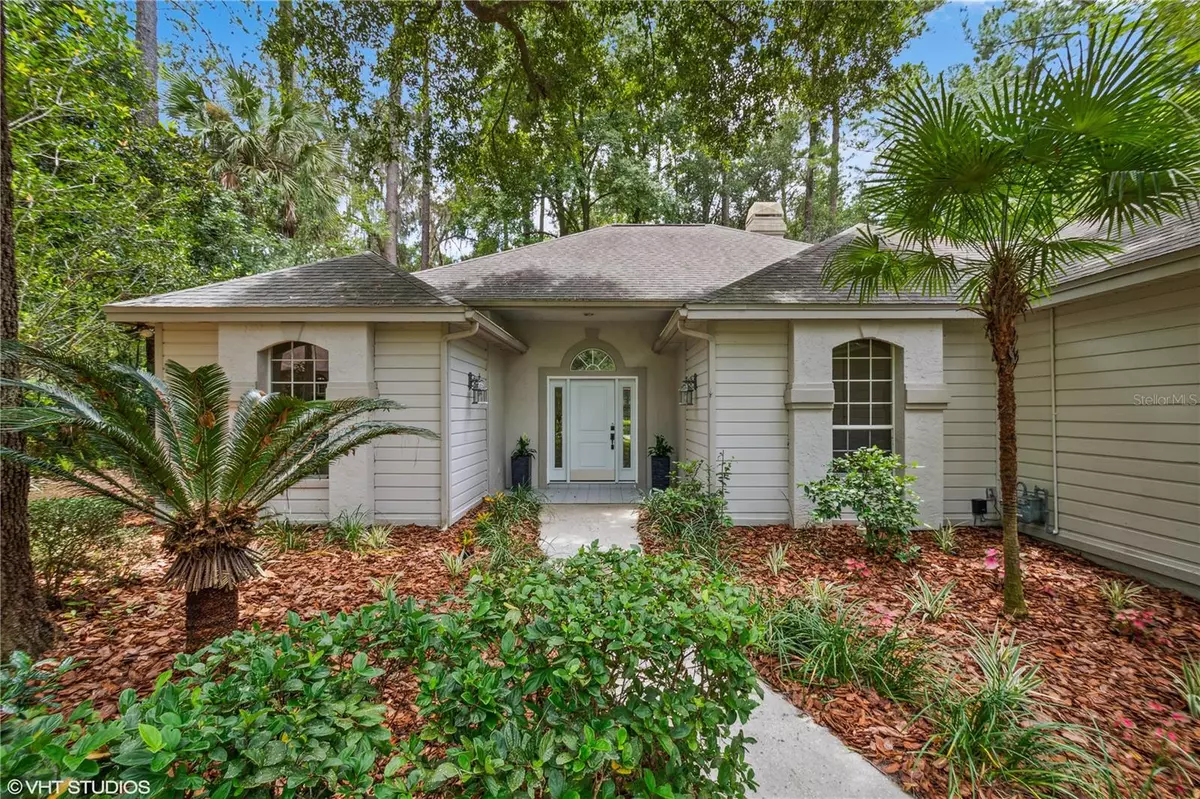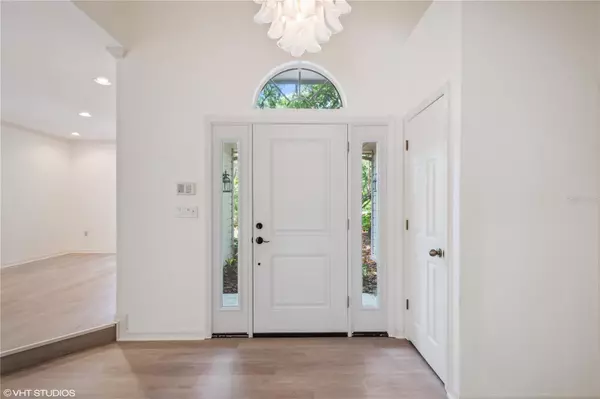$610,000
$599,900
1.7%For more information regarding the value of a property, please contact us for a free consultation.
4 Beds
4 Baths
3,335 SqFt
SOLD DATE : 06/03/2024
Key Details
Sold Price $610,000
Property Type Single Family Home
Sub Type Single Family Residence
Listing Status Sold
Purchase Type For Sale
Square Footage 3,335 sqft
Price per Sqft $182
Subdivision Haile Plantation
MLS Listing ID GC514975
Sold Date 06/03/24
Bedrooms 4
Full Baths 3
Half Baths 1
HOA Fees $47/ann
HOA Y/N Yes
Originating Board Stellar MLS
Year Built 1989
Annual Tax Amount $6,564
Lot Size 0.630 Acres
Acres 0.63
Property Description
Recently Reduced and back on market - buyer's home didn't sell. Their loss is your gain! This home is within minutes to Uf Health/Shands Hospital and the University of Florida, Butler Plaza (shopping/dining) and I-75. Even with it's convenient location, the home is nestled in the quiet, canopied drive of Haile Plantation's Preserve and is spacious and inviting. The 4 bedroom, 3.5 bath luxury home is surrounded by an expansive, screened outdoor living space. The oversized lot on a picturesque curve has a refurbished paver driveway providing an attractive entrance, and the heavily wooded lot provides privacy and solitude on three sides. This recently refurbished home features new Luxury Vinyl Plank flooring and neutral cream paint throughout. Walk through the front door into a large open living room with a remote- operated gas fireplace, an extensive seating area, and an elevated dining room tucked away for an intimate setting. The open concept kitchen boasts freshly refurbished cabinets and new quartz countertops. Beautiful natural light bathes the family room through skylights and windows across the rear of the house. The Living Room and Family room windows overlook the large, screened courtyard which features a mezzanine for grilling and a sunken garden for entertaining and relaxing with family and friends. The patio grill area has a dedicated natural gas line. A private corner office has two large windows and built-in cabinets. The split floorplan allows for privacy with two spacious owner's suites on opposite sides of the house. The eastern suite has a seating area and large bathroom with corner tub. Two spacious guest rooms are separated by a Jack and Jill bathroom featuring two vanity areas. The large laundry room off of the three-car garage allows for plenty of organizing space and has a second refrigerator.
Location
State FL
County Alachua
Community Haile Plantation
Zoning PD
Rooms
Other Rooms Den/Library/Office, Family Room, Formal Dining Room Separate, Formal Living Room Separate, Inside Utility, Interior In-Law Suite
Interior
Interior Features Built-in Features, Ceiling Fans(s), Crown Molding, Eat-in Kitchen, High Ceilings, Kitchen/Family Room Combo, Primary Bedroom Main Floor, Open Floorplan, Skylight(s), Solid Surface Counters, Solid Wood Cabinets, Stone Counters, Thermostat, Walk-In Closet(s)
Heating Central, Electric
Cooling Central Air, Zoned
Flooring Ceramic Tile, Tile, Vinyl
Fireplaces Type Gas
Furnishings Unfurnished
Fireplace true
Appliance Built-In Oven, Convection Oven, Dishwasher, Disposal, Dryer, Electric Water Heater, Gas Water Heater, Microwave, Refrigerator, Washer
Laundry Inside, Laundry Room
Exterior
Exterior Feature Garden, Irrigation System, Rain Gutters
Parking Features Driveway, Garage Door Opener, Garage Faces Side, Golf Cart Parking, Oversized, Workshop in Garage
Garage Spaces 3.0
Community Features Deed Restrictions, Golf
Utilities Available Cable Available, Electricity Connected, Natural Gas Available, Public, Water Connected
View Trees/Woods
Roof Type Shingle
Porch Enclosed, Other, Screened
Attached Garage true
Garage true
Private Pool No
Building
Lot Description Near Golf Course, Oversized Lot, Paved
Entry Level One
Foundation Slab
Lot Size Range 1/2 to less than 1
Sewer Public Sewer
Water Public
Architectural Style Traditional
Structure Type Stucco,Wood Siding
New Construction false
Schools
Elementary Schools Kimball Wiles Elementary School-Al
Middle Schools Kanapaha Middle School-Al
High Schools F. W. Buchholz High School-Al
Others
Pets Allowed Yes
Senior Community No
Ownership Fee Simple
Monthly Total Fees $47
Acceptable Financing Cash, Conventional, FHA, VA Loan
Membership Fee Required Required
Listing Terms Cash, Conventional, FHA, VA Loan
Special Listing Condition None
Read Less Info
Want to know what your home might be worth? Contact us for a FREE valuation!

Our team is ready to help you sell your home for the highest possible price ASAP

© 2025 My Florida Regional MLS DBA Stellar MLS. All Rights Reserved.
Bought with SOUTHWESTERN REAL ESTATE
"My job is to find and attract mastery-based agents to the office, protect the culture, and make sure everyone is happy! "






