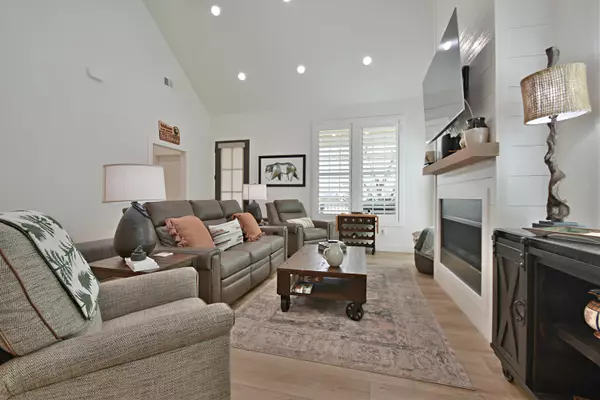$515,000
$529,999
2.8%For more information regarding the value of a property, please contact us for a free consultation.
3 Beds
2 Baths
1,327 SqFt
SOLD DATE : 06/03/2024
Key Details
Sold Price $515,000
Property Type Single Family Home
Sub Type Single Family Residence
Listing Status Sold
Purchase Type For Sale
Square Footage 1,327 sqft
Price per Sqft $388
MLS Listing ID 300367
Sold Date 06/03/24
Style Contemporary,Country,Craftsman
Bedrooms 3
Full Baths 2
HOA Y/N No
Abv Grd Liv Area 1,327
Originating Board Great Smoky Mountains Association of REALTORS®
Year Built 2023
Annual Tax Amount $846
Tax Year 2023
Lot Size 8,712 Sqft
Acres 0.2
Property Description
Welcome to 310 Valley Drive, nestled in the charming community of Pigeon Forge, TN, just a leisurely 0.3 miles from the bustling Parkway and less than 10 minutes from Dollywood. This newly constructed home offers the perfect blend of modern comfort and serene tranquility. With 3 bedrooms and 2 full baths spread across 1300 square feet, and an open floor plan as you walk in the door, this home provides ample space for relaxation and entertainment. The fenced-in yard ensures a safe and secure environment for pets or children to play freely. Enjoy the convenience of being close to amenities while still enjoying the peaceful ambiance of a quiet neighborhood. Don't miss the opportunity to make this cozy home your own!
Location
State TN
County Sevier
Zoning Residential
Direction From I-40, take Exit 407 and turn right onto TN-66/ Winnfield Dunn Parkway for 8.5 miles then continue onto Forks of the River Pkwy for 0.6 miles. Forks of the River Parkway turns right and becomes Parkway, 5.5 miles to Right onto Valley Drive to Property on Right. Sign on Property
Rooms
Basement Crawl Space
Interior
Interior Features Breakfast Bar, Cathedral Ceiling(s), Ceiling Fan(s), Eat-in Kitchen, High Speed Internet, Kitchen Island, Kitchen/Dining Combo, Living/Dining Combo, Pantry, Solid Surface Counters, Walk-In Closet(s), Walk-In Shower(s), Other
Heating Central, Heat Pump
Cooling Central Air, Other
Flooring Hardwood
Fireplaces Number 1
Fireplaces Type Gas Log, Insert
Fireplace Yes
Appliance Dishwasher, Dryer, Electric Range, Electric Water Heater, Gas Cooktop, Microwave, Range Hood, Refrigerator, Self Cleaning Oven, Washer
Laundry Electric Dryer Hookup, Laundry Room, Main Level, Washer Hookup
Exterior
Exterior Feature Rain Gutters, Other
Garage Concrete, No Garage, Off Street
Fence Back Yard, Chain Link, Fenced, Gate
Utilities Available Cable Available, Electricity Connected, High Speed Internet Available, Internet Available, Natural Gas Connected, Sewer Connected, Water Connected
Waterfront No
Roof Type Composition
Street Surface Paved
Road Frontage City Street, Road
Parking Type Concrete, No Garage, Off Street
Garage No
Building
Lot Description Back Yard, Cleared, Gentle Sloping, Country Setting
Story 1
Sewer Public Sewer
Water Public
Architectural Style Contemporary, Country, Craftsman
Structure Type Block,Cement Siding,Frame
New Construction No
Others
Security Features Smoke Detector(s)
Acceptable Financing Cash, Conventional, FHA, VA Loan
Listing Terms Cash, Conventional, FHA, VA Loan
Read Less Info
Want to know what your home might be worth? Contact us for a FREE valuation!

Our team is ready to help you sell your home for the highest possible price ASAP

"My job is to find and attract mastery-based agents to the office, protect the culture, and make sure everyone is happy! "






