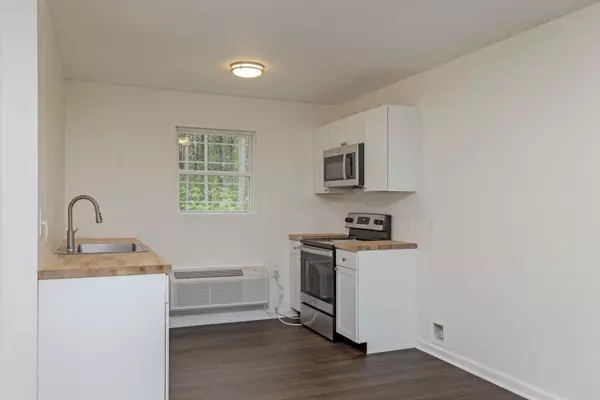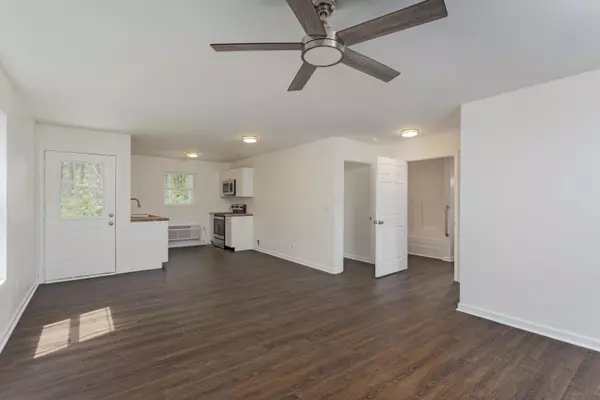$138,500
$149,000
7.0%For more information regarding the value of a property, please contact us for a free consultation.
2 Beds
1 Bath
840 SqFt
SOLD DATE : 05/31/2024
Key Details
Sold Price $138,500
Property Type Townhouse
Sub Type Townhouse
Listing Status Sold
Purchase Type For Sale
Approx. Sqft 0.14
Square Footage 840 sqft
Price per Sqft $164
Subdivision New Hope
MLS Listing ID 20241848
Sold Date 05/31/24
Style Ranch
Bedrooms 2
Full Baths 1
Construction Status Updated/Remodeled
HOA Y/N No
Abv Grd Liv Area 840
Originating Board River Counties Association of REALTORS®
Year Built 2011
Annual Tax Amount $776
Lot Size 6,098 Sqft
Acres 0.14
Property Description
Nestled in the tranquil community of Dunlap, this remodeled 2-bedroom, 1-bathroom townhome on 86 B Whippoorwill Ct offers a peaceful retreat for those seeking comfort and convenience. Designed for the discerning 55-plus community, this charming residence features an inviting open floor plan that harmoniously blends functionality with style. Enjoy the ease of everyday living with an attached one-car garage providing secure parking and additional storage space. Step outside to breathtaking views of the majestic mountains, creating a picturesque backdrop for your daily moments of relaxation. Situated on a quiet cul-de-sac street, this townhome offers a serene setting for residents to enjoy privacy and tranquility. The handicapped accessible entrance ensures seamless access for all, promoting inclusivity and convenience for every resident. Experience the perfect combination of modern amenities and natural beauty in this well-appointed townhome, where every detail has been thoughtfully crafted to enhance your living experience. Don't miss the opportunity to make this your new home and bask in the serenity of Dunlap's charming community.
Location
State TN
County Sequatchie
Direction Take Hwy 111, Left on Hwy 127, Right Hwy 28, Right on Cordell, Left on West Valley , Right on Lofty, Left on Whippoorwill.
Rooms
Basement None
Ensuite Laundry Main Level
Interior
Interior Features Primary Downstairs, Open Floorplan, Ceiling Fan(s)
Laundry Location Main Level
Flooring Luxury Vinyl
Fireplace No
Appliance Electric Range, Microwave
Laundry Main Level
Exterior
Exterior Feature None
Garage Driveway, Garage
Garage Spaces 1.0
Garage Description 1.0
Pool None
Community Features None
Utilities Available Water Connected, Sewer Connected, Electricity Connected
Waterfront No
View Y/N true
View Mountain(s)
Roof Type Shingle
Porch None
Parking Type Driveway, Garage
Building
Lot Description Level
Entry Level One
Foundation Block
Lot Size Range 0.14
Sewer Public Sewer
Water Public
Architectural Style Ranch
Additional Building None
New Construction No
Construction Status Updated/Remodeled
Schools
Elementary Schools Griffith
Middle Schools Sequatchie
High Schools Sequatchie
Others
Tax ID 054c A 03000 000
Acceptable Financing Cash, Conventional, FHA, VA Loan
Listing Terms Cash, Conventional, FHA, VA Loan
Special Listing Condition Standard
Read Less Info
Want to know what your home might be worth? Contact us for a FREE valuation!

Our team is ready to help you sell your home for the highest possible price ASAP
Bought with eXp Realty, LLC

"My job is to find and attract mastery-based agents to the office, protect the culture, and make sure everyone is happy! "






