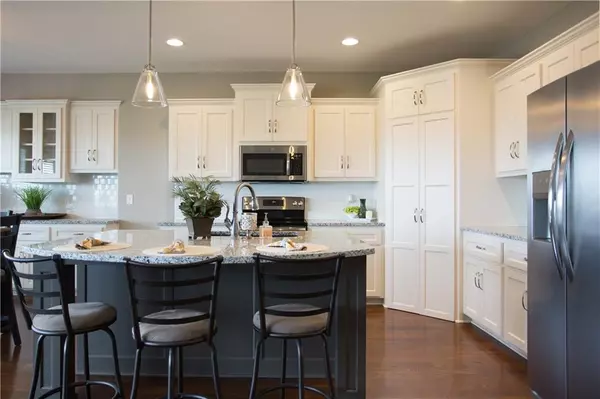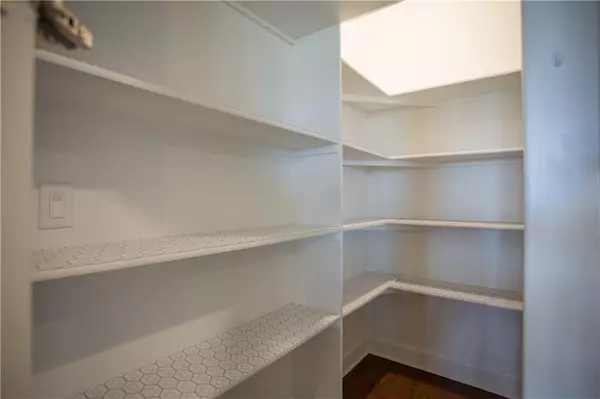$509,000
$509,000
For more information regarding the value of a property, please contact us for a free consultation.
4 Beds
3 Baths
2,843 SqFt
SOLD DATE : 05/30/2024
Key Details
Sold Price $509,000
Property Type Single Family Home
Sub Type Single Family Residence
Listing Status Sold
Purchase Type For Sale
Square Footage 2,843 sqft
Price per Sqft $179
Subdivision Fountain Hills
MLS Listing ID 2483149
Sold Date 05/30/24
Style Traditional
Bedrooms 4
Full Baths 3
HOA Fees $37/ann
Year Built 2018
Annual Tax Amount $5,090
Lot Size 0.280 Acres
Acres 0.2800046
Property Description
This immaculate and stunning reverse 1.5-story/ranch home in Fountain Hills is fit for even the most discerning buyer. The incredibly popular "Antigua" plan boasts four bedrooms, three baths, a finished walkout basement, and a large three-car garage. The quality and lightly lived-in feel of this home make it stand out from others—just like new, but without the cost of new construction. The main floor living includes a relaxing primary suite with a separate shower and stand-alone tub, a spacious walk-in closet that passes through to the laundry room, a guest bedroom/office, and a full guest bathroom. The openness of this floorplan, complete with a coffee bar, large kitchen island, walk-in pantry, and elevated covered deck that overlooks the large, fully fenced-in yard (with an in-ground sprinkler system), makes it the perfect home for entertaining. There are two additional bedrooms on the lower level, a third full bathroom, a rec room with a bar, a cozy family room to kick your feet up and relax in, and an additional covered patio to enjoy the outdoors from below. All of this, plus plenty of storage space in the unfinished part of the lower level, and over $30,000 in recent improvements, makes this the home you cannot afford to miss!
Location
State MO
County Clay
Rooms
Other Rooms Entry, Fam Rm Gar Level, Fam Rm Main Level, Family Room, Main Floor BR, Main Floor Master, Media Room, Office, Recreation Room
Basement Concrete, Finished, Full, Walk Out
Interior
Interior Features Ceiling Fan(s), Kitchen Island, Pantry, Vaulted Ceiling, Walk-In Closet(s), Wet Bar
Heating Forced Air
Cooling Electric
Flooring Tile, Wood
Fireplaces Number 1
Fireplaces Type Electric, Living Room
Fireplace Y
Appliance Dishwasher, Disposal, Exhaust Hood, Microwave, Refrigerator, Built-In Electric Oven, Stainless Steel Appliance(s)
Laundry Laundry Room, Main Level
Exterior
Exterior Feature Storm Doors
Parking Features true
Garage Spaces 3.0
Fence Metal
Amenities Available Play Area, Pool, Trail(s)
Roof Type Composition
Building
Lot Description City Limits, City Lot, Level, Sprinkler-In Ground
Entry Level Ranch,Reverse 1.5 Story
Sewer City/Public
Water Public
Structure Type Frame
Schools
Elementary Schools Pathfinder
Middle Schools Barry Middle
High Schools Platte County R-Iii
School District Platte County R-Iii
Others
Ownership Private
Acceptable Financing Cash, Conventional, FHA, VA Loan
Listing Terms Cash, Conventional, FHA, VA Loan
Read Less Info
Want to know what your home might be worth? Contact us for a FREE valuation!

Our team is ready to help you sell your home for the highest possible price ASAP

"My job is to find and attract mastery-based agents to the office, protect the culture, and make sure everyone is happy! "






