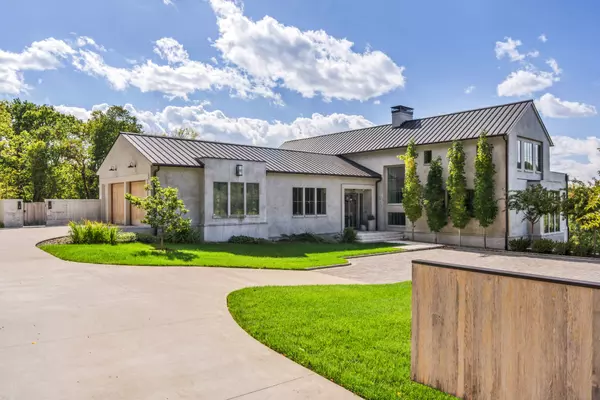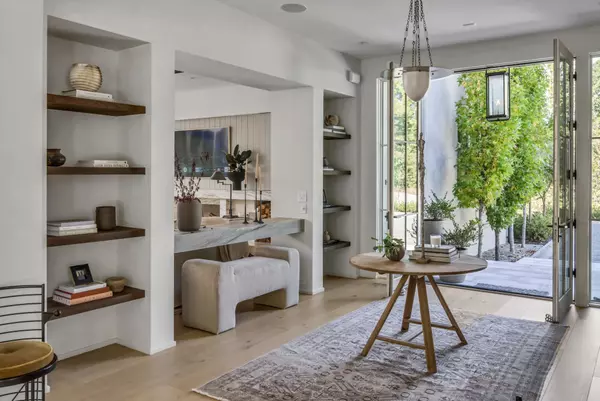$7,400,000
$7,500,000
1.3%For more information regarding the value of a property, please contact us for a free consultation.
5 Beds
7 Baths
8,483 SqFt
SOLD DATE : 05/30/2024
Key Details
Sold Price $7,400,000
Property Type Single Family Home
Sub Type Single Family Residence
Listing Status Sold
Purchase Type For Sale
Square Footage 8,483 sqft
Price per Sqft $872
Subdivision The Reserve At Radnor Lake
MLS Listing ID 2623179
Sold Date 05/30/24
Bedrooms 5
Full Baths 5
Half Baths 2
HOA Y/N No
Year Built 2021
Annual Tax Amount $19,333
Lot Size 2.000 Acres
Acres 2.0
Lot Dimensions 399 X 321
Property Description
Enjoy panoramic view on this hilltop property bordering the nature preserve at Radnor Lake. Custom built for the owner by the dream team of Austin Rogers (Builder), Jonathan Torode (architect), Wade Rick (Landscape design) and April Tomlin (interiors). This stylish home has incredible indoor and outfdoor entertaining spaces. Massive windows, with electronic window treatments, open spaces built around a large outdoor private pool, covered porch with an outdoor kitchen and dining area to the East . Two large covered porches flank the West side with views of the HIllside and sunsets . 4 Bunk bonus room with full bath, Home studio, and amazing gym. Detached garage/office/studio with half bath and temperature controlled.
Location
State TN
County Davidson County
Rooms
Main Level Bedrooms 1
Interior
Heating Central
Cooling Central Air
Flooring Finished Wood, Marble, Tile
Fireplaces Number 2
Fireplace Y
Appliance Dishwasher, Disposal, Grill, Ice Maker, Microwave, Refrigerator
Exterior
Exterior Feature Gas Grill, Storage
Garage Spaces 4.0
Utilities Available Water Available, Cable Connected
Waterfront false
View Y/N true
View Mountain(s)
Roof Type Metal
Parking Type Attached/Detached
Private Pool false
Building
Story 3
Sewer Public Sewer
Water Public
Structure Type Stucco
New Construction false
Schools
Elementary Schools Percy Priest Elementary
Middle Schools John Trotwood Moore Middle
High Schools Hillsboro Comp High School
Others
Senior Community false
Read Less Info
Want to know what your home might be worth? Contact us for a FREE valuation!

Our team is ready to help you sell your home for the highest possible price ASAP

© 2024 Listings courtesy of RealTrac as distributed by MLS GRID. All Rights Reserved.

"My job is to find and attract mastery-based agents to the office, protect the culture, and make sure everyone is happy! "






