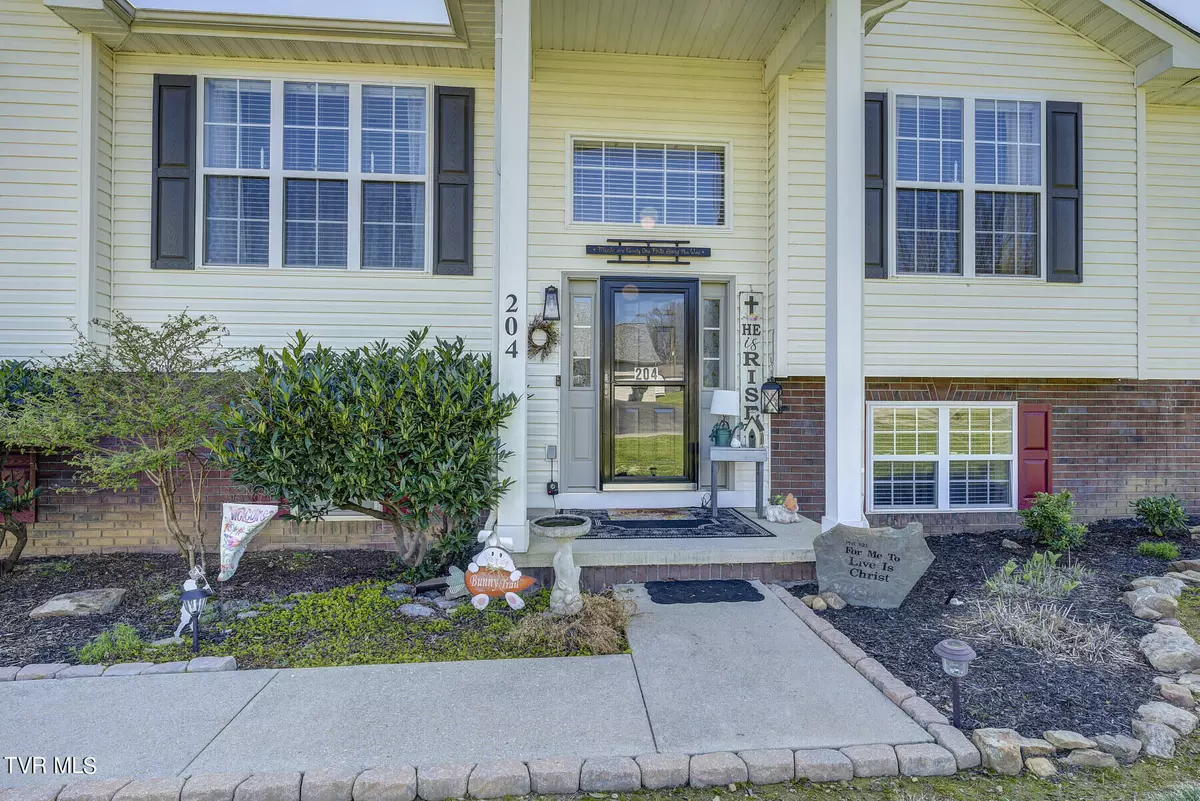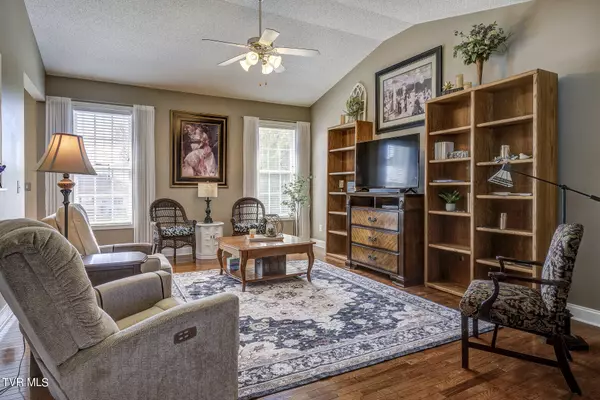$440,000
$450,000
2.2%For more information regarding the value of a property, please contact us for a free consultation.
4 Beds
3 Baths
2,377 SqFt
SOLD DATE : 05/31/2024
Key Details
Sold Price $440,000
Property Type Single Family Home
Sub Type Single Family Residence
Listing Status Sold
Purchase Type For Sale
Square Footage 2,377 sqft
Price per Sqft $185
Subdivision Eagles Nest
MLS Listing ID 9963794
Sold Date 05/31/24
Style Split Foyer
Bedrooms 4
Full Baths 3
HOA Y/N No
Total Fin. Sqft 2377
Originating Board Tennessee/Virginia Regional MLS
Year Built 2004
Lot Size 0.350 Acres
Acres 0.35
Lot Dimensions 110 x 137 x 102 x 140
Property Description
This charming residence exudes a captivating allure. Nestled on a spacious, flat corner lot within a well-established Jonesborough community, it boasts a serene backyard enclosed by a 6-foot white vinyl fence, ensuring utmost privacy and tranquility. But that's just the beginning; let's step inside. Welcomed by an expansive, open layout, each room seamlessly connects while maintaining its distinct character. With high ceilings, lovely moldings, and a natural flow, the ambiance is both warm and inviting. The generously sized rooms include a master suite that opens onto a screened porch, offering a delightful view of the yard. Meticulously cared for by its owners, this home radiates warmth and charm, a true testament to pride of ownership. There is an attached list of improvements in the document section of this listing. It includes, newer roof, newer heatpump, water heater, resealed driveway and much more, please visit document. This home is easy to show, call your Realtor today.
Buyer/buyers agent to verify all information.
Location
State TN
County Washington
Community Eagles Nest
Area 0.35
Zoning Residential
Direction From Johnson City to Jonesborough on Highway 11E, pass Wetlands Water Park sign, on opposite side of Highway. Turn onto Sugar Hollow road, then left into Eagles Nest. Property is on right. See sign.
Rooms
Basement Finished
Interior
Interior Features Primary Downstairs, Granite Counters, Open Floorplan, Pantry, Walk-In Closet(s)
Heating Central, Heat Pump
Cooling Central Air, Heat Pump
Flooring Carpet, Ceramic Tile, Hardwood
Fireplaces Number 1
Fireplaces Type Gas Log
Fireplace Yes
Window Features Double Pane Windows
Appliance Dishwasher, Dryer, Range, Refrigerator
Heat Source Central, Heat Pump
Laundry Electric Dryer Hookup, Washer Hookup
Exterior
Parking Features Deeded, Asphalt, Attached
Garage Spaces 2.0
Amenities Available Landscaping
View Mountain(s)
Roof Type Asphalt,Composition
Topography Level
Porch Back, Deck, Front Patio, Front Porch
Total Parking Spaces 2
Building
Entry Level Bi-Level
Foundation Block
Sewer Public Sewer
Water Public
Architectural Style Split Foyer
Structure Type Vinyl Siding
New Construction No
Schools
Elementary Schools Grandview
Middle Schools Grandview
High Schools David Crockett
Others
Senior Community No
Tax ID 059g A 010.00
Acceptable Financing Cash, Conventional, FHA, VA Loan
Listing Terms Cash, Conventional, FHA, VA Loan
Read Less Info
Want to know what your home might be worth? Contact us for a FREE valuation!

Our team is ready to help you sell your home for the highest possible price ASAP
Bought with Cory Peters • Bridge Pointe Real Estate Jonesborough
"My job is to find and attract mastery-based agents to the office, protect the culture, and make sure everyone is happy! "






