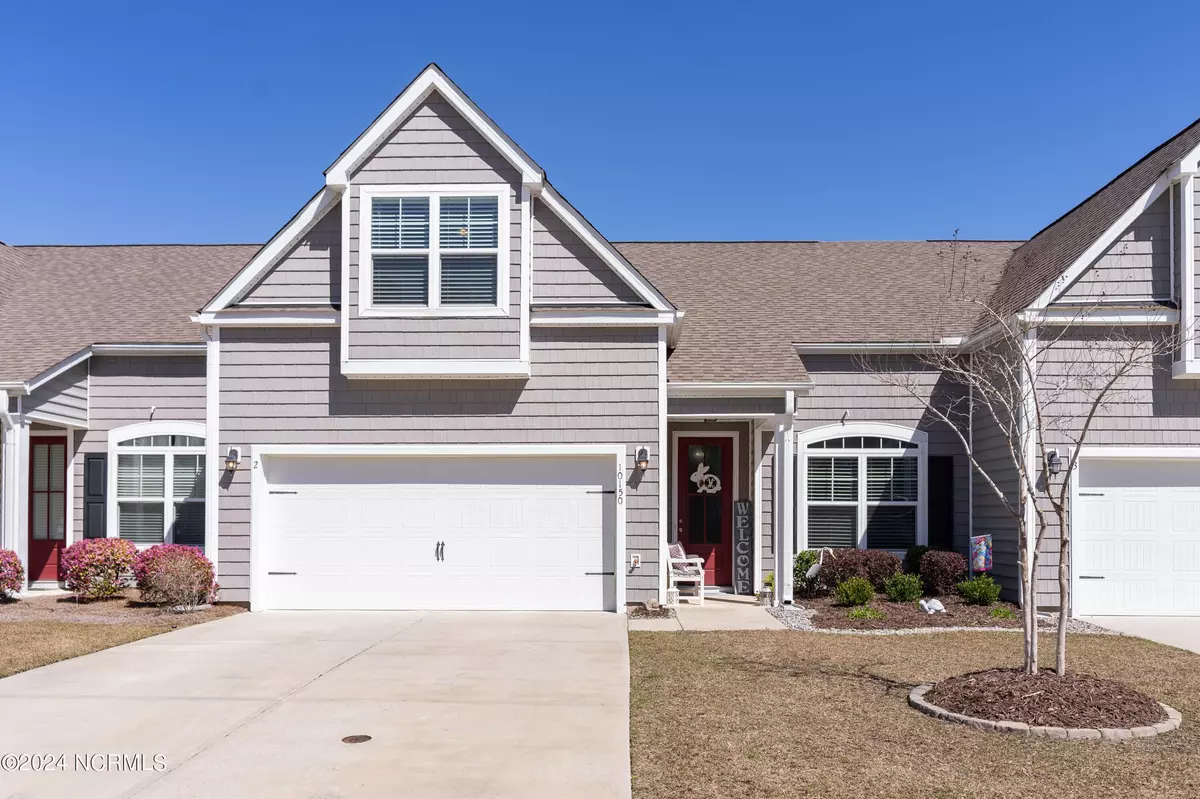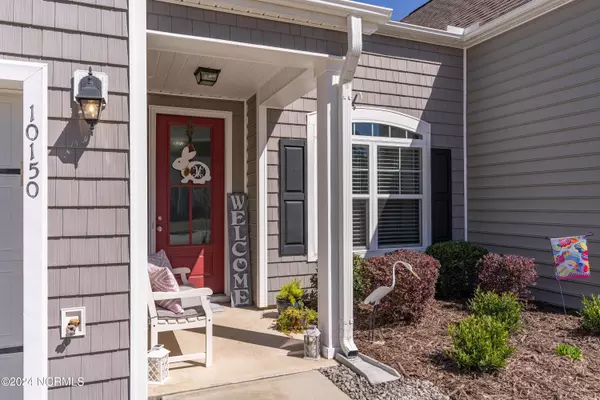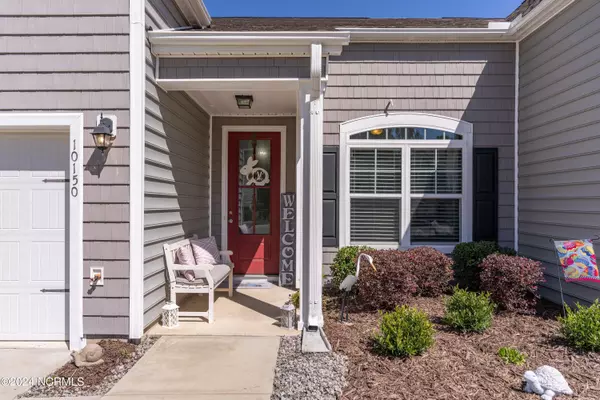$340,400
$365,000
6.7%For more information regarding the value of a property, please contact us for a free consultation.
3 Beds
3 Baths
1,806 SqFt
SOLD DATE : 06/03/2024
Key Details
Sold Price $340,400
Property Type Townhouse
Sub Type Townhouse
Listing Status Sold
Purchase Type For Sale
Square Footage 1,806 sqft
Price per Sqft $188
Subdivision Hawkeswater At The River
MLS Listing ID 100432254
Sold Date 06/03/24
Style Wood Frame
Bedrooms 3
Full Baths 3
HOA Fees $3,264
HOA Y/N Yes
Originating Board North Carolina Regional MLS
Year Built 2016
Annual Tax Amount $1,370
Lot Size 2,222 Sqft
Acres 0.05
Lot Dimensions 36 x 61 x 36 x 61
Property Description
Looking for the perfect opportunity to enjoy maintenance-free resort-style living in the coastal Carolinas' sunshine? Then don't miss this well-appointed pool-view townhome in the desirable riverside community of Hawkeswater at the River. This first-time-on-the market unit features 3 spacious bedrooms and 3 full baths along with the convenience of a 2-car garage. Enjoy easy-care and stylish LVP flooring throughout the main level all awash with bright natural light with a generous Great Room beneath soaring vaulted ceilings and oversized windows. The formal dining room, fully equipped kitchen with a convenient Breakfast Bar, island, and pantry, offer the perfect combination to entertain friends and family, and the glass enclosed sun porch overlooking the custom paver patio and resort style community pool beyond provide great opportunities to enjoy the easy-breezy coastal lifestyle. The main floor vaulted-ceiling Primary Bedroom Suite offers a roomy walk-in closet, and luxury bath with walk-in shower and gleaming double vanity. A convenient guest suite and additional bath complete Level 1, and upstairs you will find a nice bright 3rd bedroom and additional bath. This unit is flush with custom upgrades and improvements including the LVP flooring, glass sun porch and paver patio, as well as new light fixtures, porch ceramic floors, and cooling ceiling fans. The 2-car garage also offers a roomy storage closet and additional overhead storage to maximize space functionality. Located just minutes from downtown Wilmington, NC, Hawkeswater at the River offers the ideal combination of easy city access and quiet riverfront resort style living where residents enjoy a beautiful community pool, clubhouse, and fitness center, as well as a private riverfront complex offering gazebo, picnic area, and both public day-use and private-for-purchase boat slips available on the Brunswick River all convenient to the scenic Bellville Riverwalk The HOA ensures a hassle-free living experience by maintaining landscaping, gutter cleaning, annual dryer vent cleaning, exterior power-washing, and trash removal.
Location
State NC
County Brunswick
Community Hawkeswater At The River
Zoning R-75
Direction US 76 W toward Southport / Oak Island. Merge onto NC 133 S. Right onto Hawkeswater Bvd. Left Morecmble Blvd. Right onto Morecamble Bvd. Home is on the left.
Location Details Mainland
Rooms
Basement None
Primary Bedroom Level Primary Living Area
Interior
Interior Features Foyer, Solid Surface, Kitchen Island, Master Downstairs, 9Ft+ Ceilings, Tray Ceiling(s), Vaulted Ceiling(s), Ceiling Fan(s), Pantry, Walk-in Shower, Walk-In Closet(s)
Heating Heat Pump, Electric, Zoned
Cooling Central Air, Zoned
Flooring LVT/LVP, Carpet, Tile
Fireplaces Type None
Fireplace No
Window Features Blinds
Appliance Washer, Stove/Oven - Electric, Refrigerator, Microwave - Built-In, Dryer, Disposal, Dishwasher, Cooktop - Electric
Laundry Inside
Exterior
Exterior Feature Irrigation System
Parking Features Concrete, Garage Door Opener, Lighted, Off Street, On Site, Paved
Garage Spaces 2.0
Pool See Remarks
Waterfront Description Water Access Comm,Waterfront Comm
View Pond, Water
Roof Type Shingle
Porch Open, Covered, Enclosed, Patio, Porch
Building
Lot Description Open Lot
Story 2
Entry Level Interior,One and One Half
Foundation Slab
Sewer Municipal Sewer
Water Municipal Water
Structure Type Irrigation System
New Construction No
Others
Tax ID 038ne014
Acceptable Financing Cash, Conventional, VA Loan
Listing Terms Cash, Conventional, VA Loan
Special Listing Condition None
Read Less Info
Want to know what your home might be worth? Contact us for a FREE valuation!

Our team is ready to help you sell your home for the highest possible price ASAP

"My job is to find and attract mastery-based agents to the office, protect the culture, and make sure everyone is happy! "






