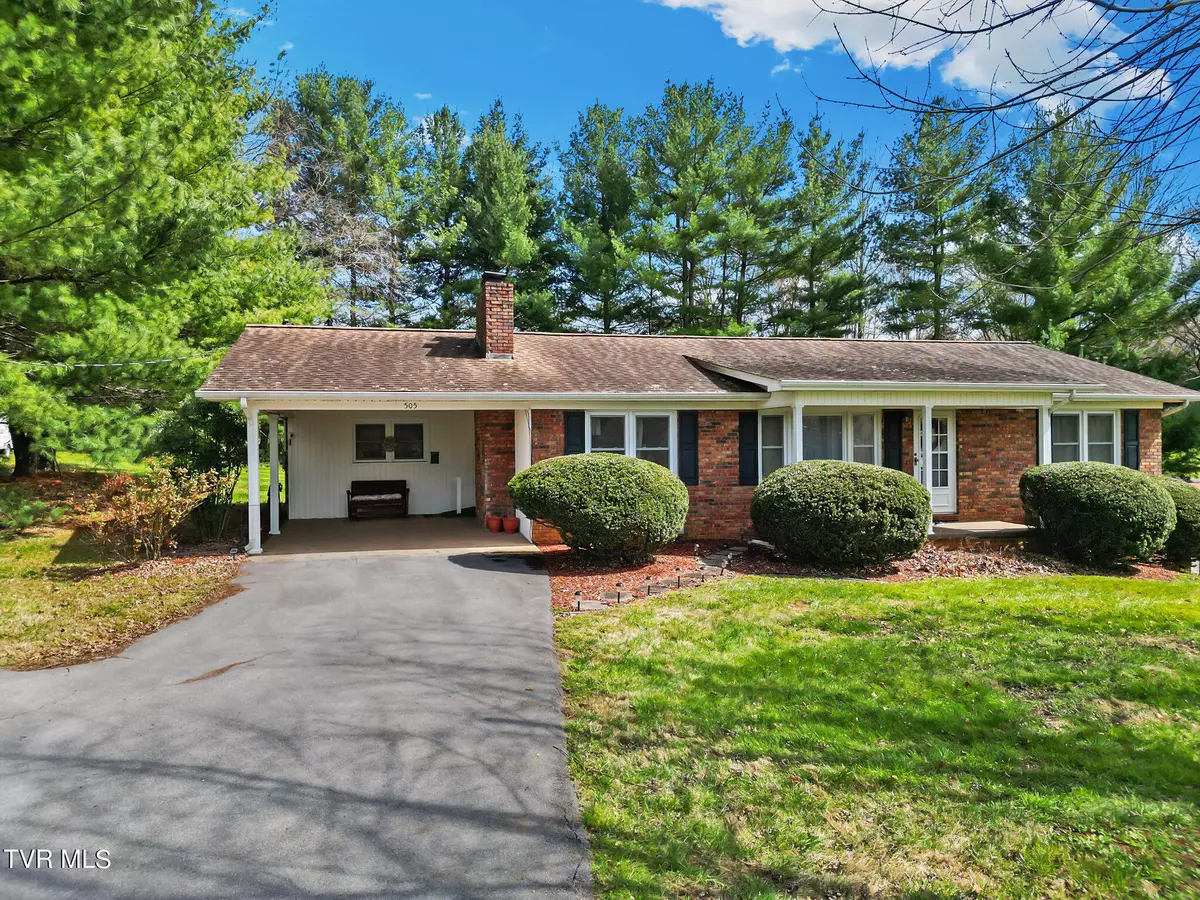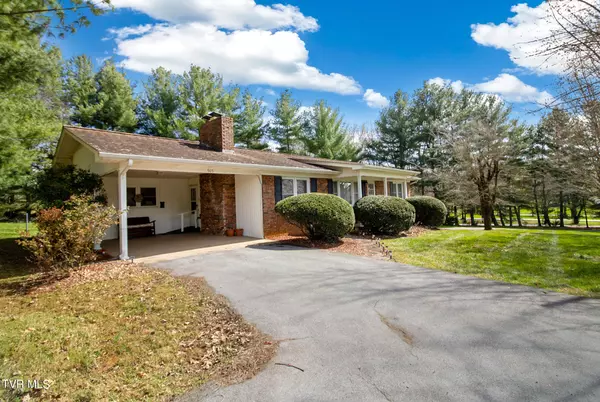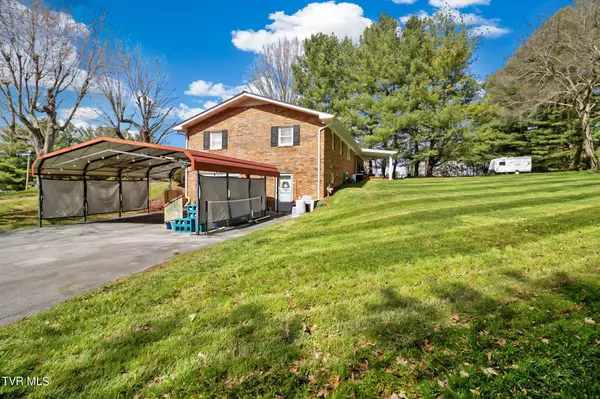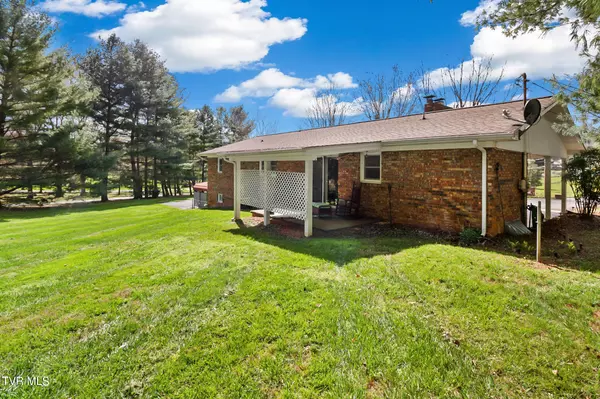$250,000
$249,900
For more information regarding the value of a property, please contact us for a free consultation.
3 Beds
2 Baths
1,914 SqFt
SOLD DATE : 05/28/2024
Key Details
Sold Price $250,000
Property Type Single Family Home
Sub Type Single Family Residence
Listing Status Sold
Purchase Type For Sale
Square Footage 1,914 sqft
Price per Sqft $130
Subdivision Not In Subdivision
MLS Listing ID 9963770
Sold Date 05/28/24
Style Ranch
Bedrooms 3
Full Baths 2
HOA Y/N No
Total Fin. Sqft 1914
Originating Board Tennessee/Virginia Regional MLS
Year Built 1967
Lot Size 0.720 Acres
Acres 0.72
Lot Dimensions 242.6 X 197.6 IRR
Property Description
Introducing a one of a kind home on the prestigious Claude Simmons Rd in Johnson City, TN! Offering a haven of comfort and versatility, this home has 3 bedrooms, 2 bathrooms, and a bonus room on the main level, perfect for accommodating an additional bedroom or creating a home office space. Downstairs, discover a partially finished basement designed to cater to your every need, serving as a spacious den area for hosting larger family gatherings. Laundry facilities are conveniently situated on this level, ensuring seamless accessibility. Also located downstairs is your drive-under garage, providing ample space for one vehicle alongside a dedicated workshop area, perfectly suited for storing tools and personal belongings. With multiple parking options available, including the upper-level carport for effortless home entry, convenience is truly at your fingertips. Immerse yourself in the world of refined living along Claude Simmons Rd, where luxury meets practicality in perfect harmony. Don't miss the opportunity to make this rare property your next dream home. Schedule your showing today! Home is being sold AS-IS. All information taken from a third-party source and to be verified by the buyer/buyer's agent.
Location
State TN
County Washington
Community Not In Subdivision
Area 0.72
Zoning Res
Direction From Headtown Rd. turn left onto Claude Simmons Rd. and the property is within 200 yards on the left.
Rooms
Basement Partially Finished
Interior
Interior Features Laminate Counters
Heating Central, Fireplace(s)
Cooling Ceiling Fan(s), Central Air
Flooring Carpet, Hardwood, Tile
Fireplaces Number 1
Fireplaces Type Gas Log, Living Room
Fireplace Yes
Appliance Dishwasher, Disposal, Electric Range, Refrigerator
Heat Source Central, Fireplace(s)
Laundry Electric Dryer Hookup
Exterior
Parking Features Attached, Carport, Garage Door Opener
Garage Spaces 1.0
Carport Spaces 1
Roof Type Composition,Shingle
Topography Sloped
Porch Covered, Front Porch, Rear Porch
Total Parking Spaces 1
Building
Entry Level One
Sewer Septic Tank
Water Public
Architectural Style Ranch
Structure Type Brick
New Construction No
Schools
Elementary Schools Jonesborough
Middle Schools Jonesborough
High Schools David Crockett
Others
Senior Community No
Tax ID 045 015.00
Acceptable Financing Cash, Conventional, FHA, USDA Loan
Listing Terms Cash, Conventional, FHA, USDA Loan
Read Less Info
Want to know what your home might be worth? Contact us for a FREE valuation!

Our team is ready to help you sell your home for the highest possible price ASAP
Bought with Bryan Sangid • The Elite Team Agency
"My job is to find and attract mastery-based agents to the office, protect the culture, and make sure everyone is happy! "






