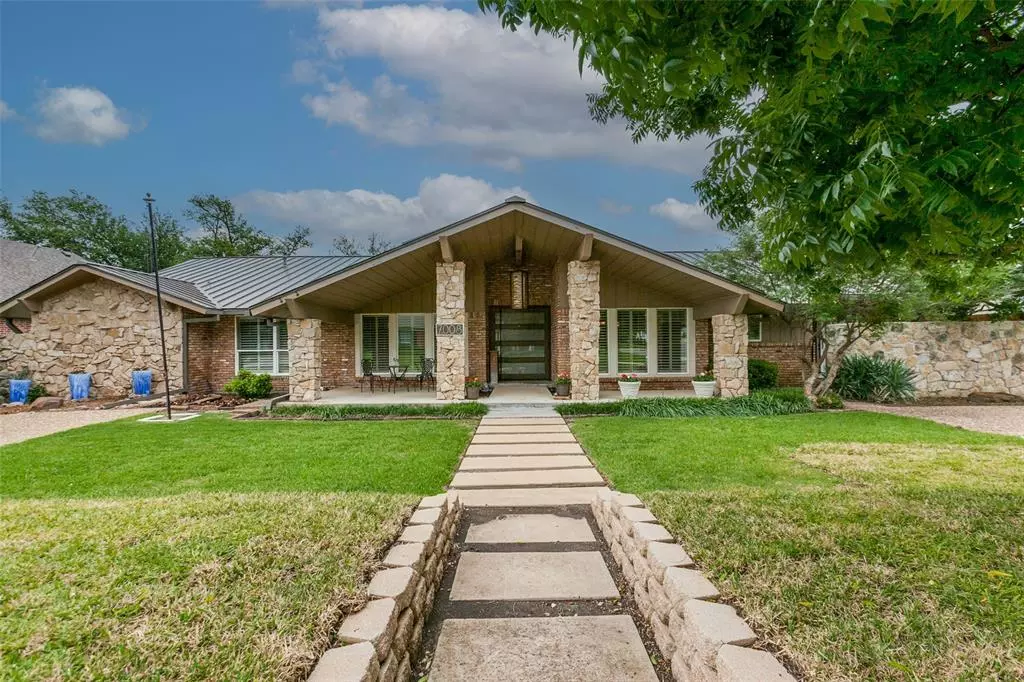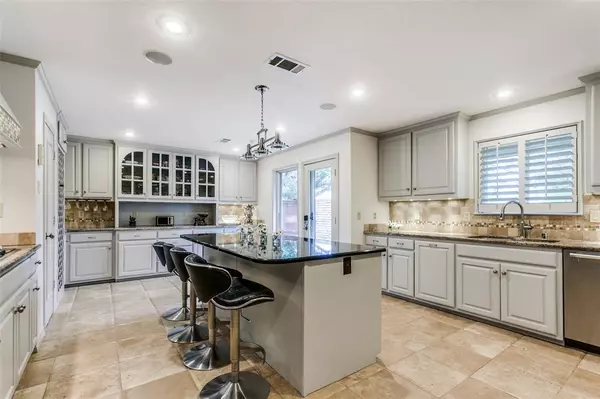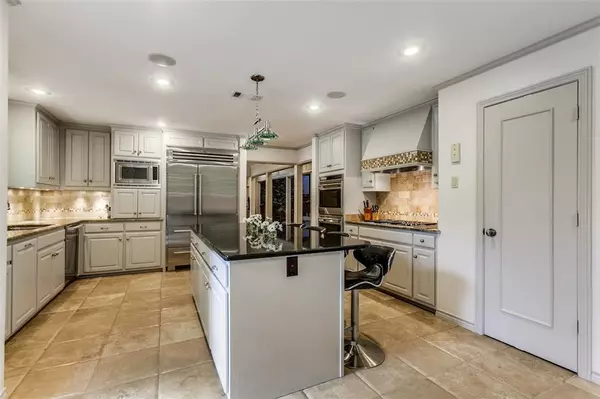$1,349,000
For more information regarding the value of a property, please contact us for a free consultation.
4 Beds
4 Baths
4,506 SqFt
SOLD DATE : 05/31/2024
Key Details
Property Type Single Family Home
Sub Type Single Family Residence
Listing Status Sold
Purchase Type For Sale
Square Footage 4,506 sqft
Price per Sqft $299
Subdivision Brookshire Park Sec 01
MLS Listing ID 20601787
Sold Date 05/31/24
Style Ranch
Bedrooms 4
Full Baths 3
Half Baths 1
HOA Y/N None
Year Built 1970
Annual Tax Amount $30,262
Lot Size 0.316 Acres
Acres 0.316
Lot Dimensions 105x142
Property Description
This stunning home offers a spacious living space with four beds, three and half baths. Perfect for a growing family and those who love to entertain. As you enter the home, you are greeted by a grand living room with wood-burning fireplace. The open floor plan seamlessly connects the dining area, creating the perfect space for hosting gatherings.The gourmet kitchen features granite countertops, kitchen island, and top-of-the-line Wolf and Sub-Zero appliances. The primary suite, with access to a small terrace, is a sanctuary with a walk-in closet and a luxurious en-suite bathroom featuring a soaking tub and separate shower. The remaining bedrooms are spacious and offer plenty of natural light. Large family room with a separate sitting area overlooks a terrace, pool, pergola and fenced yard. Perfect for enjoying the Texas sun and hosting BBQs. Additional features of this home include a 3-car garage, storage, generator and utility room with sink, full size washer dryer connection.
Location
State TX
County Dallas
Direction From Hillcrest between Walnut and Royal, turn east on Pemberton, proceed approximately 1.5 blocks to property.
Rooms
Dining Room 2
Interior
Interior Features Decorative Lighting, Kitchen Island, Open Floorplan, Pantry, Sound System Wiring, Vaulted Ceiling(s), Walk-In Closet(s)
Heating Central
Cooling Ceiling Fan(s), Central Air, Electric
Flooring Carpet, Stone, Wood
Fireplaces Number 1
Fireplaces Type Stone, Wood Burning
Equipment Generator
Appliance Dishwasher, Disposal, Gas Cooktop, Microwave, Convection Oven, Double Oven, Plumbed For Gas in Kitchen, Refrigerator, Vented Exhaust Fan
Heat Source Central
Laundry Electric Dryer Hookup, Full Size W/D Area, Washer Hookup
Exterior
Exterior Feature Covered Patio/Porch, Rain Gutters, Outdoor Living Center, Storage
Garage Spaces 3.0
Fence Wood
Pool Gunite, In Ground, Pool Sweep, Pool/Spa Combo
Utilities Available City Sewer, City Water
Roof Type Metal
Total Parking Spaces 3
Garage Yes
Private Pool 1
Building
Lot Description Few Trees, Interior Lot, Landscaped, Sprinkler System, Subdivision
Story One
Foundation Pillar/Post/Pier
Level or Stories One
Structure Type Brick
Schools
Elementary Schools Kramer
Middle Schools Benjamin Franklin
High Schools Hillcrest
School District Dallas Isd
Others
Ownership See Agent
Acceptable Financing Cash, Conventional
Listing Terms Cash, Conventional
Financing Conventional
Read Less Info
Want to know what your home might be worth? Contact us for a FREE valuation!

Our team is ready to help you sell your home for the highest possible price ASAP

©2024 North Texas Real Estate Information Systems.
Bought with Danny Abdo • What a Great Home!

"My job is to find and attract mastery-based agents to the office, protect the culture, and make sure everyone is happy! "






