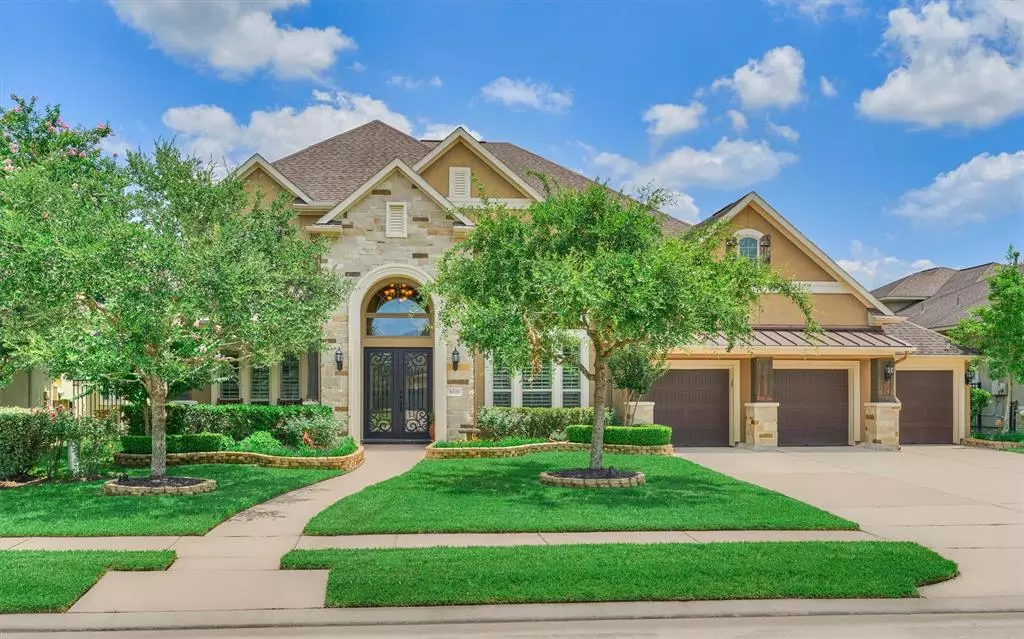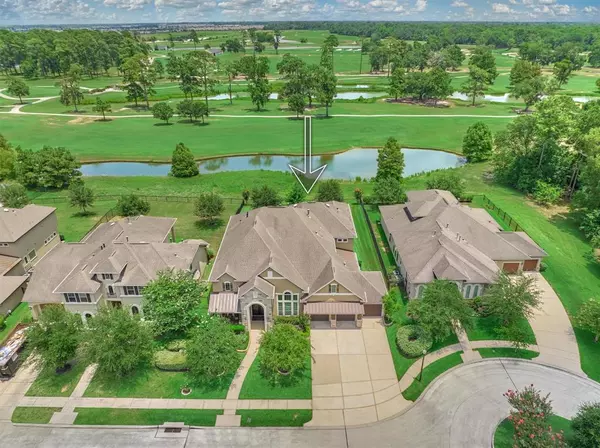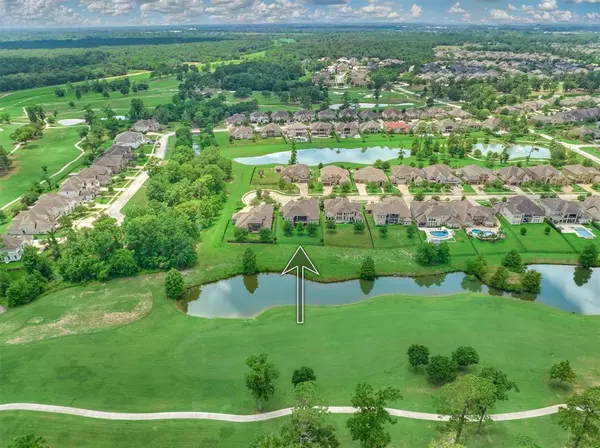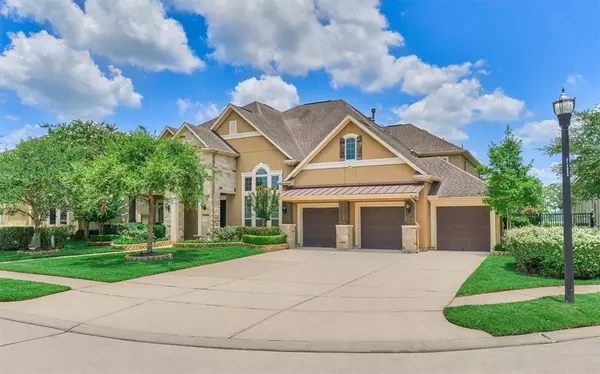$1,249,000
For more information regarding the value of a property, please contact us for a free consultation.
5 Beds
6 Baths
5,675 SqFt
SOLD DATE : 05/31/2024
Key Details
Property Type Single Family Home
Listing Status Sold
Purchase Type For Sale
Square Footage 5,675 sqft
Price per Sqft $211
Subdivision Fall Creek
MLS Listing ID 69392180
Sold Date 05/31/24
Style Split Level,Traditional
Bedrooms 5
Full Baths 6
HOA Fees $157/ann
HOA Y/N 1
Year Built 2012
Annual Tax Amount $18,160
Tax Year 2023
Lot Size 0.251 Acres
Acres 0.2509
Property Description
Prestigiously located on hole #9 at the Golf Club of Houston hosting the LIV Tournament in 2024 and you having a front seat. Beautiful, hard to find, elegant & timeless architectural details in 5,675 sq ft of comfortable living space with Master/Flex Rm w/2 Full baths on 1st Floor. 2 story home with a total 5BD/6BA, 2 game rooms & a media room, Dual Staircases, located in the gated enclave, Fairway Crossing in Fall Creek. Located on a premium golf course lot with a water/golf course view from your backyard in a cul-de-sac & amenities galore. Gourmet kitchen with huge island, GE Monogram appliances with 6-burner gas cooktop & double ovens w/Pot Filler, striking granite counters & custom cabinets will impress and whole house water softener. Relax downstairs in the family room, game room & primary master retreat with separate zone AC/Heating thermostat. Upstairs, enjoy a 2nd game room w/ custom bar, media room, large, enclosed balcony & secondary 4BD/4BA for privacy. One-of-a-kind home!!!
Location
State TX
County Harris
Community Fall Creek
Area Fall Creek Area
Rooms
Bedroom Description Primary Bed - 1st Floor,Sitting Area,Split Plan,Walk-In Closet
Other Rooms 1 Living Area, Breakfast Room, Family Room, Formal Dining, Gameroom Down, Gameroom Up, Home Office/Study, Kitchen/Dining Combo, Living Area - 1st Floor, Media, Utility Room in House, Wine Room
Master Bathroom Full Secondary Bathroom Down, Primary Bath: Double Sinks, Primary Bath: Jetted Tub, Primary Bath: Separate Shower, Primary Bath: Shower Only, Primary Bath: Soaking Tub, Secondary Bath(s): Separate Shower, Secondary Bath(s): Tub/Shower Combo
Kitchen Breakfast Bar, Instant Hot Water, Island w/o Cooktop, Kitchen open to Family Room, Pantry, Pot Filler, Pots/Pans Drawers, Reverse Osmosis, Under Cabinet Lighting, Walk-in Pantry
Interior
Interior Features 2 Staircases, Alarm System - Owned, Balcony, Crown Molding, Fire/Smoke Alarm, High Ceiling, Intercom System, Prewired for Alarm System, Split Level, Water Softener - Owned, Wet Bar, Window Coverings, Wired for Sound
Heating Central Electric, Central Gas, Zoned
Cooling Central Electric, Zoned
Flooring Carpet, Engineered Wood, Stone, Tile, Wood
Fireplaces Number 1
Fireplaces Type Freestanding, Gas Connections, Gaslog Fireplace
Exterior
Exterior Feature Back Yard, Back Yard Fenced, Balcony, Covered Patio/Deck, Exterior Gas Connection, Outdoor Kitchen, Patio/Deck, Porch, Screened Porch, Sprinkler System
Parking Features Attached Garage
Garage Spaces 3.0
Garage Description Double-Wide Driveway
Waterfront Description Lake View
Roof Type Composition
Street Surface Concrete,Curbs
Private Pool No
Building
Lot Description Cul-De-Sac, In Golf Course Community, On Golf Course, Subdivision Lot, Water View
Story 2
Foundation Slab
Lot Size Range 0 Up To 1/4 Acre
Sewer Public Sewer
Water Public Water, Water District
Structure Type Cement Board,Stone,Stucco,Wood
New Construction No
Schools
Elementary Schools Fall Creek Elementary School
Middle Schools Woodcreek Middle School
High Schools Summer Creek High School
School District 29 - Humble
Others
HOA Fee Include Clubhouse,Grounds,Limited Access Gates,Recreational Facilities
Senior Community No
Restrictions Deed Restrictions
Tax ID 130-807-002-0042
Ownership Full Ownership
Energy Description Ceiling Fans,Digital Program Thermostat,Energy Star Appliances,Energy Star/CFL/LED Lights,Energy Star/Reflective Roof,High-Efficiency HVAC,HVAC>13 SEER,Insulated/Low-E windows,Insulation - Blown Cellulose,Other Energy Features,Radiant Attic Barrier,Tankless/On-Demand H2O Heater
Acceptable Financing Cash Sale, Conventional, VA
Tax Rate 2.8582
Disclosures Mud, Other Disclosures, Owner/Agent, Sellers Disclosure
Green/Energy Cert Energy Star Qualified Home
Listing Terms Cash Sale, Conventional, VA
Financing Cash Sale,Conventional,VA
Special Listing Condition Mud, Other Disclosures, Owner/Agent, Sellers Disclosure
Read Less Info
Want to know what your home might be worth? Contact us for a FREE valuation!

Our team is ready to help you sell your home for the highest possible price ASAP

Bought with Realty Associates

"My job is to find and attract mastery-based agents to the office, protect the culture, and make sure everyone is happy! "






