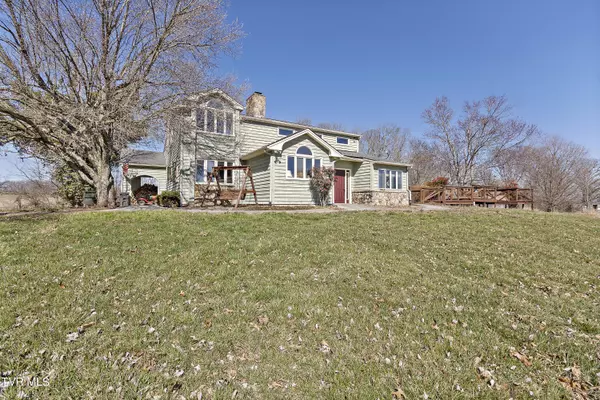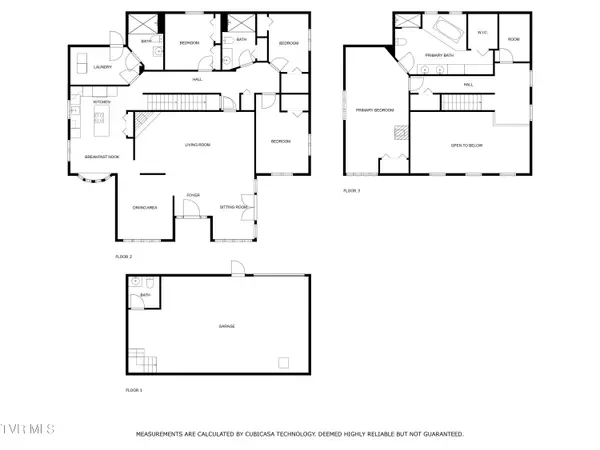$590,000
$615,900
4.2%For more information regarding the value of a property, please contact us for a free consultation.
4 Beds
4 Baths
2,980 SqFt
SOLD DATE : 05/31/2024
Key Details
Sold Price $590,000
Property Type Single Family Home
Sub Type Single Family Residence
Listing Status Sold
Purchase Type For Sale
Square Footage 2,980 sqft
Price per Sqft $197
Subdivision Not In Subdivision
MLS Listing ID 9962293
Sold Date 05/31/24
Style Farmhouse,Traditional
Bedrooms 4
Full Baths 3
Half Baths 1
HOA Y/N No
Total Fin. Sqft 2980
Originating Board Tennessee/Virginia Regional MLS
Year Built 1987
Lot Size 15.000 Acres
Acres 15.0
Lot Dimensions 1,197,895
Property Description
Current offer is contingent on the sale of buyer's home...
We will continue to show and accept backup offers.
DONT LET THIS ONE GET AWAY!!
Your private farmhouse awaits.
Seller offering a $12,000 towards buyers closing expenses / improvements concession with acceptable offer.
With NO city taxes this 4 Bedroom (3 on main level and LARGE primary upstairs), 3.5 Bathrooms sits privately on approximately +/- 15 acres of farm ready pasture, includes a 5 stable barn, private well, and is conveniently located near Brights zoo and just minutes from both downtown Jonesborough and Greeneville.
With no shortage of storage, this property also offers approximately +/- 3877 of total sq footage, covered parking, an unfinished basement with garage door access, and also a long list of upgrades that include but not limited to:
MAIN LEVEL:
- ''3'' bedrooms and ''2'' full bathrooms
- Eat in kitchen with new stainless-steel appliances, slow close cabinets, and granite countertops.
- Laundry Mud Room
- Large OPEN living room with wood burning fireplace.
- Additional 2 bonus areas
UPPER LEVEL:
- LARGE Primary bedroom with a wood burning stove and enough room for an office area.
- Large Primary bathroom with double vanity, extra counter space and cabinet storage, stand in shower, skylight lighting, and soaking/ jacuzzi tub.
- Additional Bonus room
BOTTOM LEVEL:
- 1 Half bath
- Open unfinished basement with additional access from garage door.
- 2022 Tankless Water heater
Everything from the long private driveway to the oversized outdoor deck and even the chicken coup, this home truly has so much to offer.
Contact your Realtor TODAY!
Location
State TN
County Washington
Community Not In Subdivision
Area 15.0
Zoning Agricultural
Direction From Brights Zoo located at 320 McInturff Rd, Limestone, TN 37681 Head northeast on McInturff Rd toward Oakland Rd 0.2 mi Turn left onto Oakland Rd Unpaved Road 2.2 mi Bear right onto CD Williams Rd 0.4 mi Bear right onto road 0.1 mi Arrive at your destination on the right
Rooms
Other Rooms Shed(s), Storage
Basement Block, Plumbed, Unfinished
Ensuite Laundry Electric Dryer Hookup, Washer Hookup
Interior
Interior Features Eat-in Kitchen, Garden Tub, Granite Counters, Kitchen/Dining Combo, Open Floorplan, Soaking Tub, Walk-In Closet(s)
Laundry Location Electric Dryer Hookup,Washer Hookup
Heating Fireplace(s), Heat Pump, Wood Stove
Cooling Heat Pump
Flooring Carpet, Hardwood, Tile, Vinyl
Fireplaces Number 1
Fireplaces Type Den, Living Room, Wood Burning Stove
Fireplace Yes
Window Features Double Pane Windows
Appliance Dishwasher, Electric Range, Microwave, Refrigerator
Heat Source Fireplace(s), Heat Pump, Wood Stove
Laundry Electric Dryer Hookup, Washer Hookup
Exterior
Exterior Feature Pasture
Garage Unpaved, Driveway, Carport, Concrete, Gravel
Garage Spaces 1.0
Carport Spaces 1
View Mountain(s)
Roof Type Shingle
Topography Cleared, Pasture
Porch Front Porch, Rear Porch, Side Porch
Parking Type Unpaved, Driveway, Carport, Concrete, Gravel
Total Parking Spaces 1
Building
Entry Level Two
Foundation Block
Sewer Septic Tank
Water Public
Architectural Style Farmhouse, Traditional
Structure Type Wood Siding
New Construction No
Schools
Elementary Schools Sulphur Springs
Middle Schools Sulphur Springs
High Schools Daniel Boone
Others
Senior Community No
Tax ID 057 044.01
Acceptable Financing Cash, Conventional, FHA, VA Loan
Listing Terms Cash, Conventional, FHA, VA Loan
Read Less Info
Want to know what your home might be worth? Contact us for a FREE valuation!

Our team is ready to help you sell your home for the highest possible price ASAP
Bought with Patience White • Greater Impact Realty Jonesborough

"My job is to find and attract mastery-based agents to the office, protect the culture, and make sure everyone is happy! "






