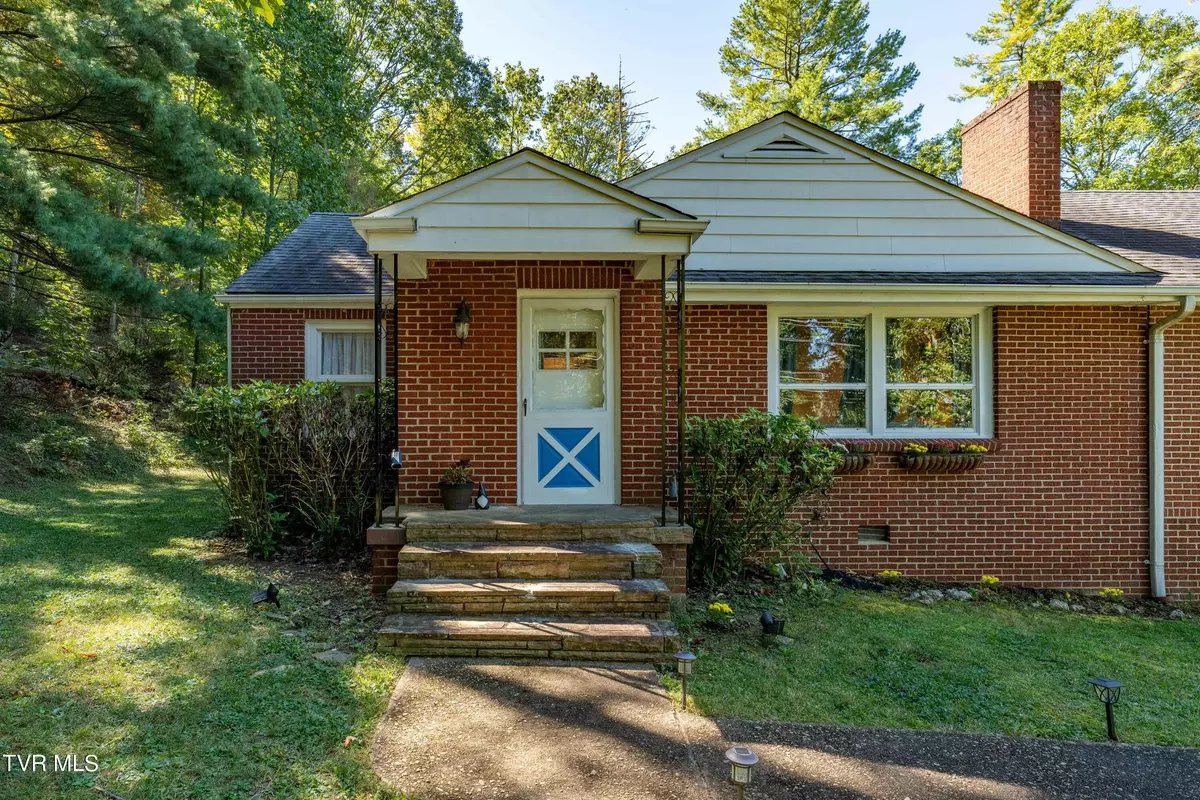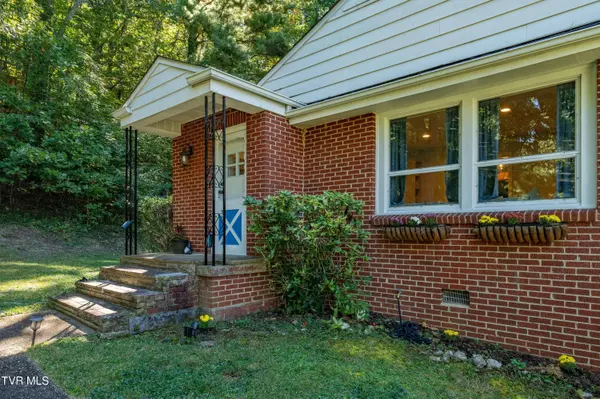$320,000
$320,000
For more information regarding the value of a property, please contact us for a free consultation.
4 Beds
3 Baths
2,255 SqFt
SOLD DATE : 05/06/2024
Key Details
Sold Price $320,000
Property Type Single Family Home
Sub Type Single Family Residence
Listing Status Sold
Purchase Type For Sale
Square Footage 2,255 sqft
Price per Sqft $141
Subdivision City View Add
MLS Listing ID 9962013
Sold Date 05/06/24
Style Raised Ranch
Bedrooms 4
Full Baths 3
HOA Y/N No
Total Fin. Sqft 2255
Originating Board Tennessee/Virginia Regional MLS
Year Built 1952
Lot Size 1.000 Acres
Acres 1.0
Lot Dimensions 125.37 X 309 IRR
Property Description
Welcome to your new dream home! This beautiful one-level brick home with a partially finished basement is a true gem, perfectly located just off Skyland Dr in Kingsport. With its classic design and numerous modern updates, this property offers the best of both worlds. Step inside and be greeted by the warmth of stunning hardwood floors that run throughout the main level, adding both elegance and durability to your living spaces. The heart of the home is undoubtedly the remodeled kitchen, with modern appliances, ample counter space, and stylish cabinetry. Convenience at it's finest with a spacious two-car drive under garage, providing tons of storage. This home sits on an acre lot, offering endless possibilities for landscaping, gardening, and other outdoor activities. With a master on the main floor and another master suite in the finished area of the basement there is a ton of accommodations. This property combines classic charm with modern amenities, making it a must-see for anyone seeking comfort, convenience, and style in a great location. Seller will offer a home warranty with an accepted offer. Seller is open to a quick closing. Contact us today to schedule a showing, buyer to verify all information!
Location
State TN
County Sullivan
Community City View Add
Area 1.0
Zoning R 1B
Direction From 81N, take exit 59 then turn left on Fort Henry Dr, then right on Atoka Ln, right on Thornton Dr, keep left on Ridgeline, property on the right.
Rooms
Basement Partially Finished, Walk-Out Access
Ensuite Laundry Electric Dryer Hookup, Washer Hookup
Interior
Interior Features Primary Downstairs, Remodeled
Laundry Location Electric Dryer Hookup,Washer Hookup
Heating Heat Pump
Cooling Heat Pump
Flooring Hardwood, Tile
Appliance Dishwasher, Dryer, Range, Refrigerator, Washer
Heat Source Heat Pump
Laundry Electric Dryer Hookup, Washer Hookup
Exterior
Garage Spaces 2.0
Roof Type Shingle
Topography Rolling Slope
Porch Rear Patio
Total Parking Spaces 2
Building
Entry Level One
Sewer Public Sewer
Water Public
Architectural Style Raised Ranch
Structure Type Brick
New Construction No
Schools
Elementary Schools Johnson
Middle Schools Robinson
High Schools Dobyns Bennett
Others
Senior Community No
Tax ID 062o C 022.00
Acceptable Financing Cash, Conventional, FHA, USDA Loan, VA Loan
Listing Terms Cash, Conventional, FHA, USDA Loan, VA Loan
Read Less Info
Want to know what your home might be worth? Contact us for a FREE valuation!

Our team is ready to help you sell your home for the highest possible price ASAP
Bought with Tiara Szczepan • Greater Impact Realty Jonesborough

"My job is to find and attract mastery-based agents to the office, protect the culture, and make sure everyone is happy! "






