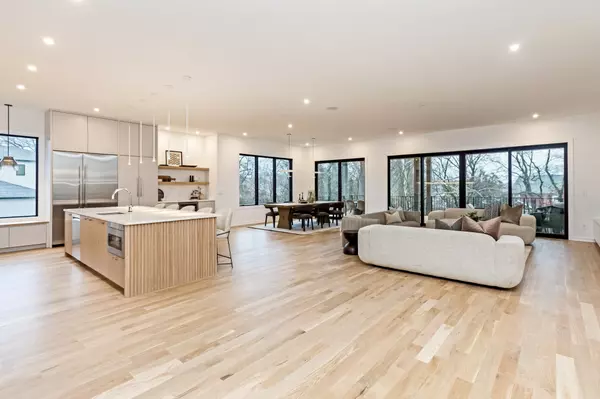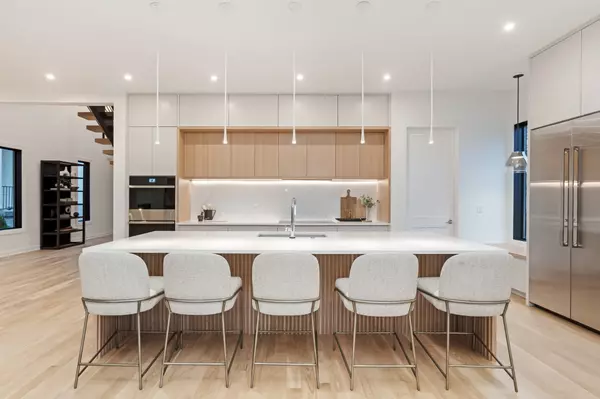$2,050,000
$2,099,995
2.4%For more information regarding the value of a property, please contact us for a free consultation.
5 Beds
5 Baths
4,484 SqFt
SOLD DATE : 05/31/2024
Key Details
Sold Price $2,050,000
Property Type Single Family Home
Sub Type Horizontal Property Regime - Detached
Listing Status Sold
Purchase Type For Sale
Square Footage 4,484 sqft
Price per Sqft $457
Subdivision Green Hills
MLS Listing ID 2618982
Sold Date 05/31/24
Bedrooms 5
Full Baths 4
Half Baths 1
HOA Y/N No
Year Built 2023
Lot Size 0.300 Acres
Acres 0.3
Lot Dimensions 50x274
Property Description
Your Nordic hygge dream awaits! Soft, modern lighting choices with an eye to aesthetic without the sharp contrast of the uber-modern. Natural wood tones and oversized windows tie The Great Outdoors into every indoor living space. Kitchen is a culinary delight with a wood-wrapped waterfall island, high-end appliances, and walk-in pantry. Living room with gas fireplace and a wall of floor-to-ceiling windows and sliding doors to covered back deck. Outdoor fireplace on covered deck off 2nd level bonus room, adding to three (3!) levels of indoor/outdoor play and entertaining. Bed/Bath combo on main level is perfect for in-law suite or custom home office. Drop zone off 2-car garage for all your adventuring, winter weather apparel. Walkable location – sidewalks to Green Hills and just a hop, skip, and a jump to Green Hills Park.
Location
State TN
County Davidson County
Rooms
Main Level Bedrooms 1
Interior
Interior Features Ceiling Fan(s), Extra Closets, Walk-In Closet(s)
Heating Central
Cooling Central Air
Flooring Finished Wood, Tile
Fireplaces Number 2
Fireplace Y
Appliance Dishwasher, Microwave, Refrigerator
Exterior
Garage Spaces 2.0
Utilities Available Water Available
View Y/N false
Private Pool false
Building
Lot Description Level
Story 2
Sewer Public Sewer
Water Public
Structure Type Frame,Brick
New Construction true
Schools
Elementary Schools Percy Priest Elementary
Middle Schools John Trotwood Moore Middle
High Schools Hillsboro Comp High School
Others
Senior Community false
Read Less Info
Want to know what your home might be worth? Contact us for a FREE valuation!

Our team is ready to help you sell your home for the highest possible price ASAP

© 2025 Listings courtesy of RealTrac as distributed by MLS GRID. All Rights Reserved.
"My job is to find and attract mastery-based agents to the office, protect the culture, and make sure everyone is happy! "






