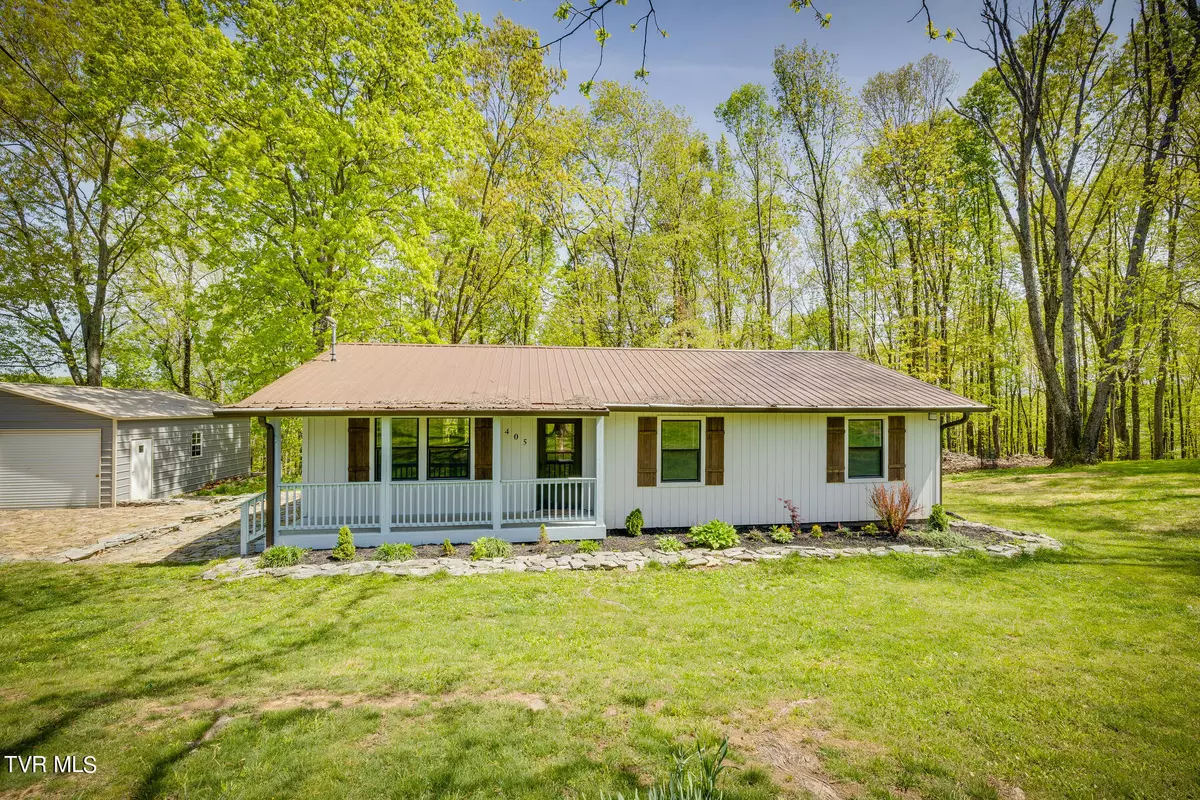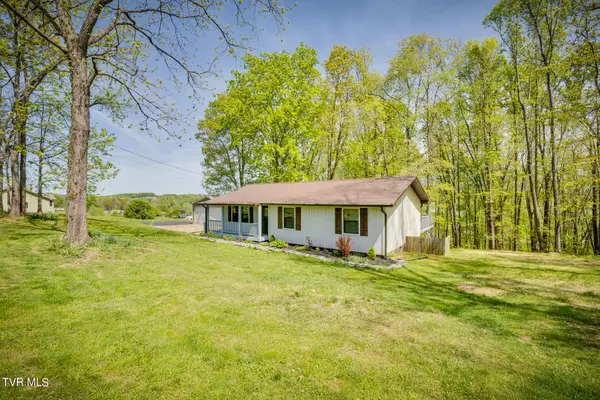$332,000
$325,000
2.2%For more information regarding the value of a property, please contact us for a free consultation.
3 Beds
2 Baths
1,738 SqFt
SOLD DATE : 05/30/2024
Key Details
Sold Price $332,000
Property Type Single Family Home
Sub Type Single Family Residence
Listing Status Sold
Purchase Type For Sale
Square Footage 1,738 sqft
Price per Sqft $191
Subdivision Not In Subdivision
MLS Listing ID 9964972
Sold Date 05/30/24
Style Ranch,Traditional
Bedrooms 3
Full Baths 2
HOA Y/N No
Total Fin. Sqft 1738
Originating Board Tennessee/Virginia Regional MLS
Year Built 1989
Lot Size 1.150 Acres
Acres 1.15
Lot Dimensions 204' X 252'
Property Description
** Multiple Offers: Please submit offers by Sunday 4/28 at 5:00 P.M.**
Welcome to your serene retreat on over an acre of land in Jonesborough, TN. This home is close to Historic Downtown Jonesborough with plenty of shopping and restaurants to enjoy. This rustic ranch-style home features 3 bedrooms, 2 full baths, and upgrades throughout.
Inside, enjoy the cozy den with a stone fireplace and large windows framing the wooded backyard. The kitchen boasts quartz counters and newly added island. The primary bedroom offers an updated en-suite bath, while the other bedrooms share an updated hall bathroom.
Outside, relax on the covered front porch or entertain on the spacious back deck overlooking wooded tranquility and mountain views. Additional highlights include a detached 2-car garage, newly paved driveway, and unfinished walkout basement for storage.
In the backyard, there is opportunity to clear out some of the trees to expand the backyard area if needed.
Schedule a showing today!
Location
State TN
County Washington
Community Not In Subdivision
Area 1.15
Zoning Residential
Direction From US 11-E S, take N Washington Drive, Turn Right onto W Main Street, Take Second Roundabout, Turn Right onto Ridgecrest Road, Home on the left (See SIgn) GPS FRIENDLY
Rooms
Basement Block, Concrete, Unfinished, Walk-Out Access
Interior
Interior Features Eat-in Kitchen, Kitchen Island, Solid Surface Counters
Heating Electric, Fireplace(s), Heat Pump, Electric
Cooling Ceiling Fan(s), Central Air
Flooring Luxury Vinyl
Fireplaces Type Den
Fireplace Yes
Appliance Dishwasher, Electric Range, Microwave, Refrigerator
Heat Source Electric, Fireplace(s), Heat Pump
Laundry Electric Dryer Hookup, Washer Hookup
Exterior
Parking Features Asphalt
Garage Spaces 2.0
Utilities Available Cable Available
Roof Type Metal
Topography Part Wooded, Rolling Slope
Porch Back, Deck, Front Porch
Total Parking Spaces 2
Building
Entry Level One
Sewer Septic Tank
Water Public
Architectural Style Ranch, Traditional
Structure Type Wood Siding
New Construction No
Schools
Elementary Schools Grandview
Middle Schools Grandview
High Schools David Crockett
Others
Senior Community No
Tax ID 068h A 006.00
Acceptable Financing Cash, Conventional, FHA, VA Loan
Listing Terms Cash, Conventional, FHA, VA Loan
Read Less Info
Want to know what your home might be worth? Contact us for a FREE valuation!

Our team is ready to help you sell your home for the highest possible price ASAP
Bought with Toni Drumwright • Greater Impact Realty Jonesborough
"My job is to find and attract mastery-based agents to the office, protect the culture, and make sure everyone is happy! "






