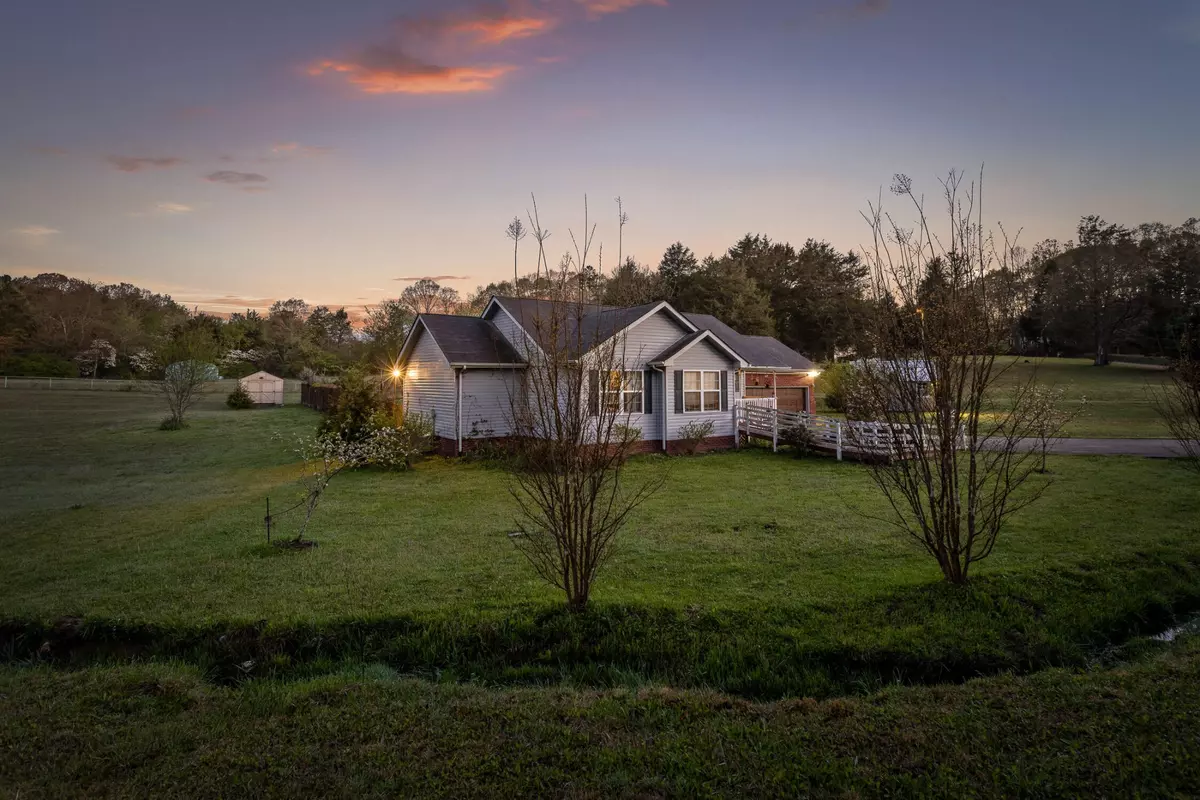$275,000
$275,000
For more information regarding the value of a property, please contact us for a free consultation.
3 Beds
2 Baths
1,422 SqFt
SOLD DATE : 05/22/2024
Key Details
Sold Price $275,000
Property Type Single Family Home
Sub Type Single Family Residence
Listing Status Sold
Purchase Type For Sale
Square Footage 1,422 sqft
Price per Sqft $193
Subdivision Ridgewell Hollow
MLS Listing ID 2661518
Sold Date 05/22/24
Bedrooms 3
Full Baths 2
HOA Y/N No
Year Built 2005
Annual Tax Amount $971
Lot Size 0.940 Acres
Acres 0.94
Lot Dimensions 233.41X154.38
Property Description
Welcome to this charming sky blue bungalow, where comfort and style meet on a spacious plot just shy of an acre. This 3-bedroom, 2-bathroom residence boasts 1422 square feet of living space and is filled with delightful features that make it a perfect retreat for families. As you approach, you'll be greeted by a cute front porch, complete with a ramp and steps, adding to the home's inviting curb appeal. Step inside to discover an open floor plan that seamlessly connects the living, dining, and kitchen areas, creating a perfect space for everyday living and entertaining. The kitchen is a chef's dream, with modern appliances, ample counter space, and plenty of storage. The primary bedroom offers a peaceful escape with its own ensuite bathroom, while two additional bedrooms provide flexibility for guests or a home office. Outside, the fenced-in backyard offers privacy and plenty of space for outdoor activities.
Location
State TN
County Hamilton County
Rooms
Main Level Bedrooms 3
Interior
Interior Features Open Floorplan, Walk-In Closet(s), Primary Bedroom Main Floor
Heating Electric
Cooling Central Air, Electric
Fireplace N
Appliance Microwave, Dishwasher
Exterior
Exterior Feature Garage Door Opener
Garage Spaces 2.0
Utilities Available Electricity Available, Water Available
Waterfront false
View Y/N false
Roof Type Other
Parking Type Attached
Private Pool false
Building
Lot Description Level, Other
Story 1
Sewer Septic Tank
Water Public
Structure Type Vinyl Siding,Other
New Construction false
Schools
Elementary Schools North Hamilton County Elementary School
Middle Schools Sale Creek Middle / High School
High Schools Sale Creek Middle / High School
Others
Senior Community false
Read Less Info
Want to know what your home might be worth? Contact us for a FREE valuation!

Our team is ready to help you sell your home for the highest possible price ASAP

© 2024 Listings courtesy of RealTrac as distributed by MLS GRID. All Rights Reserved.

"My job is to find and attract mastery-based agents to the office, protect the culture, and make sure everyone is happy! "






