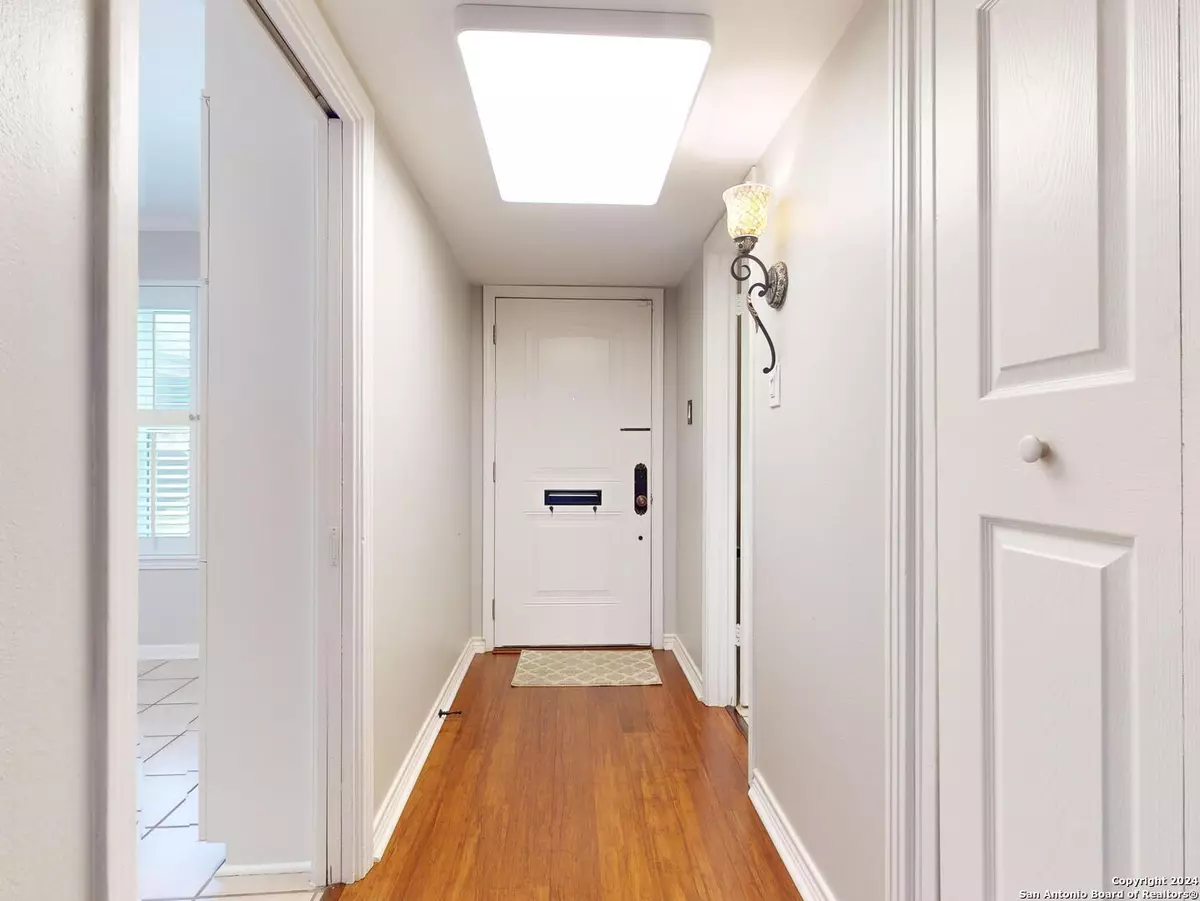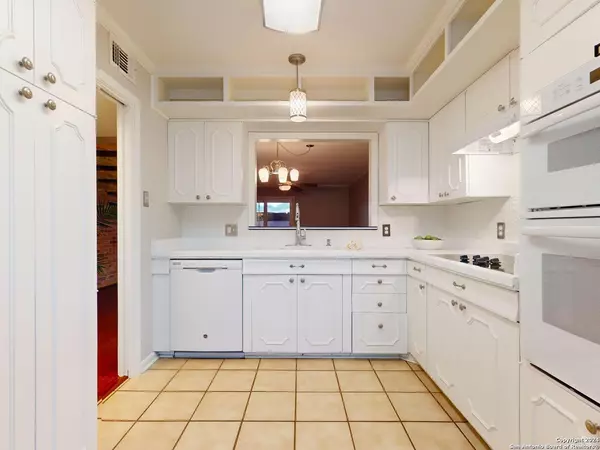$189,900
For more information regarding the value of a property, please contact us for a free consultation.
2 Beds
2 Baths
1,119 SqFt
SOLD DATE : 05/31/2024
Key Details
Property Type Condo
Sub Type Condominium/Townhome
Listing Status Sold
Purchase Type For Sale
Square Footage 1,119 sqft
Price per Sqft $169
Subdivision Villa Tanglewood Ah
MLS Listing ID 1770074
Sold Date 05/31/24
Style Low-Rise (1-3 Stories)
Bedrooms 2
Full Baths 1
Half Baths 1
Construction Status Pre-Owned
HOA Fees $343/mo
Year Built 1963
Annual Tax Amount $4,188
Tax Year 2023
Property Description
You'll welcome the unique "townhome-style" privacy of this corner condo in Alamo Heights ISD featuring your private 1st floor entrance & 2nd floor bedrooms - NO Neighbors above/below! Gleaming hardwood floors in the spacious, open 1st floor Living/Dining area accentuated by a tasteful brick wall. Multiple entertaining options including tapas & wine served on your covered/enclosed back patio, hors d' oeuvres served on the Breakfast bar, and intimate celebrations with family & friends around the dining room table. Two sizable bedroom are upstairs with 2 ample walk-in closets. Summer's just around the corner - cool off in the refreshing Community Pool or enjoy relaxing from your busy day in the shady courtyard area just outside your front door. 2 covered parking spaces are just outside your door. Walk to nearby Sunset Ridge Shopping (CVS, Sunset Hardware, and more), popular restaurants (El Catrin, Julian's, EZ's). Alamo Heights High School & Jr. High within walking distance!
Location
State TX
County Bexar
Area 1300
Rooms
Master Bathroom 2nd Level 9X5 Single Vanity
Master Bedroom 2nd Level 15X13 Upstairs
Bedroom 2 2nd Level 13X12
Living Room Main Level 20X17
Kitchen Main Level 12X9
Interior
Interior Features One Living Area, Living/Dining Combo, Two Eating Areas, Breakfast Bar, Utility Area Inside, All Bedrooms Upstairs, 1st Floort Level/No Steps, Open Floor Plan, Cable TV Available, Laundry in Closet, Laundry Main Level, Walk In Closets
Heating Central
Cooling One Central
Flooring Ceramic Tile, Wood, Vinyl
Fireplaces Type Not Applicable
Exterior
Exterior Feature Brick
Parking Features None/Not Applicable
Building
Story 2
Foundation Slab
Level or Stories 2
Construction Status Pre-Owned
Schools
Elementary Schools Woodridge
Middle Schools Alamo Heights
High Schools Alamo Heights
School District Alamo Heights I.S.D.
Others
Acceptable Financing Conventional, Cash
Listing Terms Conventional, Cash
Read Less Info
Want to know what your home might be worth? Contact us for a FREE valuation!

Our team is ready to help you sell your home for the highest possible price ASAP

"My job is to find and attract mastery-based agents to the office, protect the culture, and make sure everyone is happy! "






