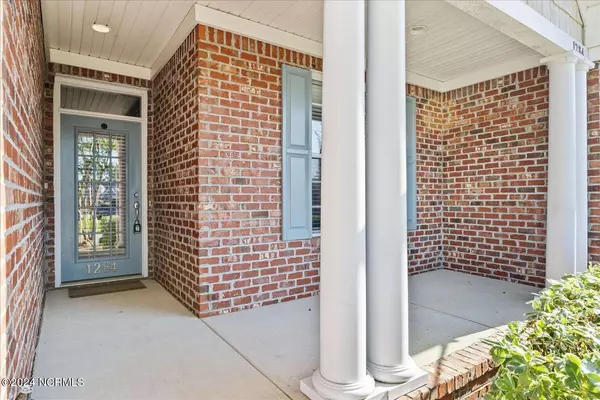$315,000
$315,000
For more information regarding the value of a property, please contact us for a free consultation.
2 Beds
2 Baths
1,420 SqFt
SOLD DATE : 05/30/2024
Key Details
Sold Price $315,000
Property Type Townhouse
Sub Type Townhouse
Listing Status Sold
Purchase Type For Sale
Square Footage 1,420 sqft
Price per Sqft $221
Subdivision Magnolia Greens
MLS Listing ID 100441772
Sold Date 05/30/24
Style Wood Frame
Bedrooms 2
Full Baths 2
HOA Fees $4,882
HOA Y/N Yes
Originating Board North Carolina Regional MLS
Year Built 2005
Lot Size 2,178 Sqft
Acres 0.05
Lot Dimensions 28x73x28x73
Property Description
Indulge in the allure of Magnolia Greens with this stunning townhome! Step into a world of spacious elegance boasting vaulted ceilings, a cozy fireplace, and a sunroom perfect for soaking in natural light. The master suite beckons with its lavish bath featuring a dual sink vanity, framed beveled mirrors, and a generously sized walk-in closet.
This home has been meticulously updated, showcasing new appliances, granite countertops, LVP flooring, modern light fixtures, and fresh paint throughout. Even the smallest details have been attended to, from the vanity and kitchen faucets to the ceiling fans.
Beyond your doorstep lies a realm of luxury and recreation. Dive into relaxation with access to three sparkling pools, test your skills on the tennis and pickleball courts, or tee off at the 27-hole championship golf course. A fitness center, grill area, and play zone bring fun for the whole family. Only a short ride to historic downtown Wilmington and area beaches. Experience resort-style living where every day feels like a vacation!
Location
State NC
County Brunswick
Community Magnolia Greens
Zoning LE-PUD
Direction Highway 17 in Leland south to Magnolia Greens turn Right on Grandiflora Dr. turn left on Greenview Cir. Turn Left again on Greenview Cir
Location Details Mainland
Rooms
Primary Bedroom Level Primary Living Area
Interior
Interior Features Mud Room, Solid Surface, Bookcases, Kitchen Island, Master Downstairs, 9Ft+ Ceilings, Vaulted Ceiling(s), Ceiling Fan(s), Pantry, Skylights, Walk-In Closet(s)
Heating Heat Pump, Electric
Cooling Central Air
Flooring LVT/LVP, Tile
Fireplaces Type Gas Log
Fireplace Yes
Window Features Blinds
Appliance Stove/Oven - Electric, Self Cleaning Oven, Refrigerator, Microwave - Built-In, Disposal, Dishwasher, Convection Oven
Laundry Inside
Exterior
Exterior Feature Gas Logs
Parking Features Concrete, Garage Door Opener, On Site
Garage Spaces 1.0
Roof Type Architectural Shingle
Porch Covered, Porch, Screened
Building
Lot Description Level
Story 1
Entry Level One
Foundation Slab
Sewer Municipal Sewer
Water Municipal Water
Structure Type Gas Logs
New Construction No
Others
Tax ID 218715647454
Acceptable Financing Cash, Conventional, FHA
Listing Terms Cash, Conventional, FHA
Special Listing Condition None
Read Less Info
Want to know what your home might be worth? Contact us for a FREE valuation!

Our team is ready to help you sell your home for the highest possible price ASAP

"My job is to find and attract mastery-based agents to the office, protect the culture, and make sure everyone is happy! "






