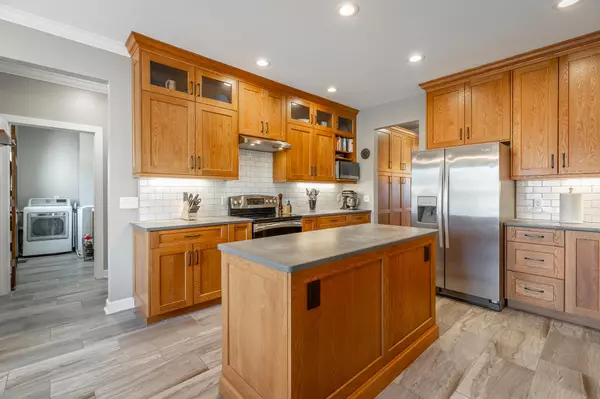$595,000
$595,000
For more information regarding the value of a property, please contact us for a free consultation.
4 Beds
3 Baths
3,327 SqFt
SOLD DATE : 05/31/2024
Key Details
Sold Price $595,000
Property Type Single Family Home
Sub Type Single Family Residence
Listing Status Sold
Purchase Type For Sale
Square Footage 3,327 sqft
Price per Sqft $178
Subdivision Drake Forest
MLS Listing ID 1388512
Sold Date 05/31/24
Bedrooms 4
Full Baths 3
HOA Fees $25/mo
Originating Board Greater Chattanooga REALTORS®
Year Built 2004
Lot Size 0.500 Acres
Acres 0.5
Lot Dimensions 100X215
Property Description
This gorgeous home is set in one of the few subdivisions where you get a large half acre lot with plenty of space for the whole family. In 2020, this beauty received brand new HardiBoard siding, Roof, cedar columns, front door, fence, Spray foam insulation, and garage doors. Inside, all new sheetrock, hardwood and tile flooring, light fixtures, Kitchen Cabinets, Quartz Countertops, Appliances, Bathroom vanities and toilets and several new windows! Put all that together and you have a fabulous home Almost New with 4 Bedrooms plus a Huge Bonus Room that can be a 5th Bedroom. This kitchen is a cook's dream with loads of Gorgeous Cabinets and an island plus a cool Butlers Pantry between the Kitchen and Formal Dining Space. This Eat In Kitchen overlooks the Family Room with its Gas Log Fireplace and also adjoins A spacious SunRoom with all New Windows in 2020. The Main Bedroom is upstairs with a relaxing En-Suite Bath featuring a stand alone Soaker Tub plus Separate Shower, Double Vanities and His and Hers closets. There is also a bedroom with a Full Bath on the Main Level if you prefer. Two spacious guest rooms, also with closet, the shared guest bath plus the bonus room are upstairs and there is even the coolest little reading Nook upstairs too. All bedrooms have spacious walk in closets with organizers and drawers. Even the Laundry Room has been updated with A Utility Sink and Pull out Drying Racks. Side entry Double Car Garage and a large fenced back yard with a large Trex Deck. Within 5 minutes to I-75 and Hamilton Place Mall. You will love calling this your Home. *3/22/24 24 hour First Right of Refusal
Location
State TN
County Hamilton
Area 0.5
Rooms
Basement Crawl Space
Interior
Interior Features Double Vanity, Eat-in Kitchen, Pantry, Separate Dining Room, Separate Shower, Walk-In Closet(s)
Heating Central, Natural Gas
Cooling Central Air, Electric, Multi Units
Flooring Hardwood, Tile
Fireplaces Number 1
Fireplaces Type Den, Family Room, Gas Log
Fireplace Yes
Window Features Vinyl Frames
Appliance Microwave, Gas Water Heater, Free-Standing Electric Range, Disposal, Dishwasher
Heat Source Central, Natural Gas
Laundry Laundry Room
Exterior
Parking Features Garage Door Opener, Garage Faces Side, Kitchen Level
Garage Spaces 2.0
Garage Description Garage Door Opener, Garage Faces Side, Kitchen Level
Community Features Sidewalks
Utilities Available Cable Available, Electricity Available, Phone Available, Sewer Connected, Underground Utilities
Roof Type Shingle
Porch Deck, Patio, Porch, Porch - Covered
Total Parking Spaces 2
Garage Yes
Building
Lot Description Level, Split Possible
Faces I-75 N, Shallowford Rd exit, R-Shallowford Rd, R-Peterson Dr,
Story Two
Foundation Block
Water Public
Structure Type Fiber Cement
Schools
Elementary Schools East Brainerd Elementary
Middle Schools Ooltewah Middle
High Schools Ooltewah
Others
Senior Community No
Tax ID 149o B 036
Security Features Smoke Detector(s)
Acceptable Financing Cash, Conventional, VA Loan, Owner May Carry
Listing Terms Cash, Conventional, VA Loan, Owner May Carry
Read Less Info
Want to know what your home might be worth? Contact us for a FREE valuation!

Our team is ready to help you sell your home for the highest possible price ASAP
"My job is to find and attract mastery-based agents to the office, protect the culture, and make sure everyone is happy! "






